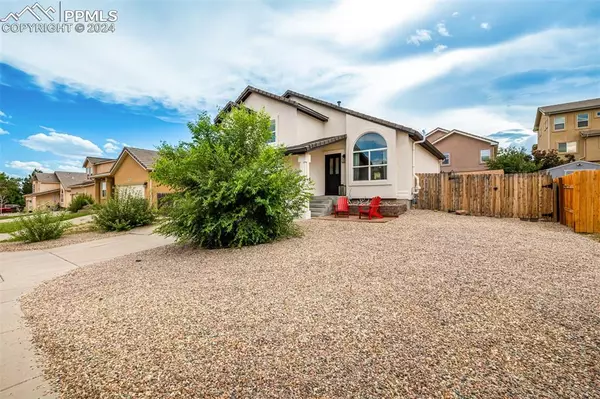$439,900
$439,900
For more information regarding the value of a property, please contact us for a free consultation.
4 Beds
3 Baths
2,336 SqFt
SOLD DATE : 09/24/2024
Key Details
Sold Price $439,900
Property Type Single Family Home
Sub Type Single Family
Listing Status Sold
Purchase Type For Sale
Square Footage 2,336 sqft
Price per Sqft $188
MLS Listing ID 5649933
Sold Date 09/24/24
Style Tri-Level
Bedrooms 4
Full Baths 2
Half Baths 1
Construction Status Existing Home
HOA Y/N No
Year Built 2005
Annual Tax Amount $1,306
Tax Year 2023
Lot Size 6,000 Sqft
Property Description
Become the proud owner of this fabulous Fountain home! Discover an appealing interior offering a blend of tile & wood flooring, high vaulted ceilings, stylish light fixtures, and custom palette. You'll LOVE the inviting living room and the sizable family room paired with a delightful fireplace perfect for relaxing evenings. The bright kitchen features plenty of cabinet space, granite counters, stainless steel appliances, a center island with a breakfast bar, hanging pot rack, a handy pantry, tile backsplash, and a dining area with a lovely bay window. In the airy primary bedroom, you'll find plush carpet and a private 5 piece bathroom with dual sinks and a luxurious soaking tub. The secondary bedrooms are generous in size and storage. The basement bedroom features an unfinished bathroom ready for you to create a junior suite. Stepping outside, tranquility awaits in the spacious backyard equipped with a cozy deck, artificial turf, and a convenient storage shed. Don't forget to bring the camper, this home offers RV parking and features a double gate on the side yard for flexibility to store the camper in the backyard space. Ready to see all this home offers you? Schedule your tour today this one-of-a-kind opportunity won't last long!
Location
State CO
County El Paso
Area Wild Oak Farms
Interior
Interior Features 5-Pc Bath, Vaulted Ceilings
Cooling Ceiling Fan(s), Central Air
Flooring Carpet, Tile, Wood Laminate, Luxury Vinyl
Fireplaces Number 1
Fireplaces Type Gas, Lower Level, One
Laundry Lower
Exterior
Garage Attached
Garage Spaces 2.0
Fence Rear
Community Features Hiking or Biking Trails, Parks or Open Space, Playground Area
Utilities Available Cable Available, Electricity Available, Natural Gas Available, Telephone
Roof Type Tile
Building
Lot Description Sloping
Foundation Full Basement
Water Assoc/Distr
Level or Stories Tri-Level
Finished Basement 95
Structure Type Frame
Construction Status Existing Home
Schools
Middle Schools Fountain
High Schools Fountain/Ft Carson
School District Ftn/Ft Carson 8
Others
Special Listing Condition Not Applicable
Read Less Info
Want to know what your home might be worth? Contact us for a FREE valuation!

Our team is ready to help you sell your home for the highest possible price ASAP

GET MORE INFORMATION

Broker-Owner | Lic# 40035149
jenelle@supremerealtygroup.com
11786 Shaffer Place Unit S-201, Littleton, CO, 80127






