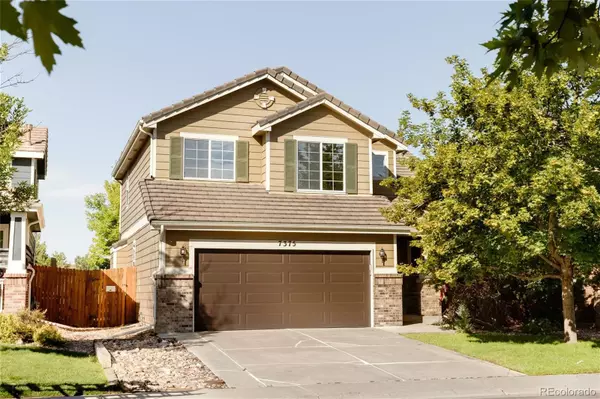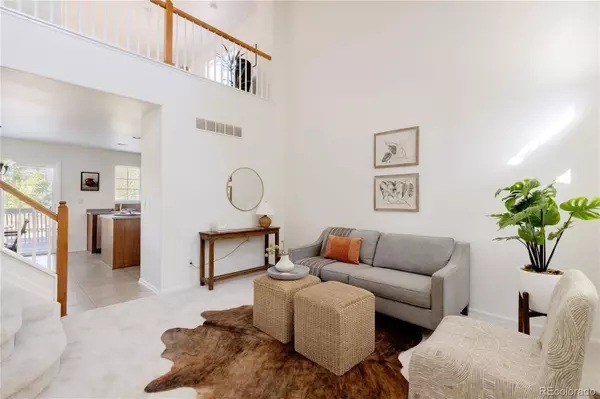$625,475
$630,000
0.7%For more information regarding the value of a property, please contact us for a free consultation.
4 Beds
4 Baths
2,141 SqFt
SOLD DATE : 09/25/2024
Key Details
Sold Price $625,475
Property Type Single Family Home
Sub Type Single Family Residence
Listing Status Sold
Purchase Type For Sale
Square Footage 2,141 sqft
Price per Sqft $292
Subdivision Creekview At River Run Ii
MLS Listing ID 5502818
Sold Date 09/25/24
Style Traditional
Bedrooms 4
Full Baths 3
Half Baths 1
Condo Fees $55
HOA Fees $55/mo
HOA Y/N Yes
Abv Grd Liv Area 1,765
Originating Board recolorado
Year Built 2003
Annual Tax Amount $3,340
Tax Year 2023
Lot Size 4,356 Sqft
Acres 0.1
Property Description
Located in the charming Creekview neighborhood and backing to the picturesque Cherry Creek Valley Ecological Park, this well-maintained home offers an ideal blend of comfort, convenience, and outdoor bliss.
A formal living area at the front of the house features vaulted ceilings, fresh paint and new carpet that create a warm and inviting atmosphere. The main floor flows into an eat-in kitchen equipped with all the essentials for your culinary adventures, while the adjacent family room provides a comfortable space for unwinding in front of the fireplace. Sliding doors open from the kitchen onto the patio and fenced yard, a perfect spot for sipping your morning coffee, soaking in the hot tub, or hosting cookouts against the backdrop of the Cherry Creek Trail.
Moving upstairs, you'll find a versatile loft space that can serve as a home office, play area, or relaxation spot. The primary bedroom features a walk-in closet, an attached five-piece bath, and stunning views of the Rockies. Two additional bedrooms and a full bath ensure plenty of space for family or guests.
The finished basement extends your living space with a third full bath and a flexible room that can adapt to your needs—be it a den, exercise area, or even a fourth bedroom.
Location
State CO
County Arapahoe
Rooms
Basement Finished
Interior
Interior Features Ceiling Fan(s), Eat-in Kitchen, Five Piece Bath, Jet Action Tub, Kitchen Island, Open Floorplan, Primary Suite, Smoke Free, Hot Tub, Vaulted Ceiling(s)
Heating Forced Air
Cooling Central Air
Flooring Carpet, Tile
Fireplaces Number 1
Fireplaces Type Family Room
Fireplace Y
Appliance Dishwasher, Disposal, Dryer, Microwave, Range, Refrigerator, Washer
Exterior
Exterior Feature Private Yard, Spa/Hot Tub
Garage Concrete, Lighted
Garage Spaces 2.0
Utilities Available Electricity Connected, Natural Gas Connected
View Meadow
Roof Type Cement Shake
Total Parking Spaces 2
Garage Yes
Building
Lot Description Borders Public Land, Level, Open Space
Sewer Public Sewer
Water Public
Level or Stories Two
Structure Type Frame,Vinyl Siding
Schools
Elementary Schools Red Hawk Ridge
Middle Schools Liberty
High Schools Grandview
School District Cherry Creek 5
Others
Senior Community No
Ownership Estate
Acceptable Financing 1031 Exchange, Cash, Conventional, Jumbo
Listing Terms 1031 Exchange, Cash, Conventional, Jumbo
Special Listing Condition None
Read Less Info
Want to know what your home might be worth? Contact us for a FREE valuation!

Our team is ready to help you sell your home for the highest possible price ASAP

© 2024 METROLIST, INC., DBA RECOLORADO® – All Rights Reserved
6455 S. Yosemite St., Suite 500 Greenwood Village, CO 80111 USA
Bought with Coldwell Banker Realty 24
GET MORE INFORMATION

Broker-Owner | Lic# 40035149
jenelle@supremerealtygroup.com
11786 Shaffer Place Unit S-201, Littleton, CO, 80127






