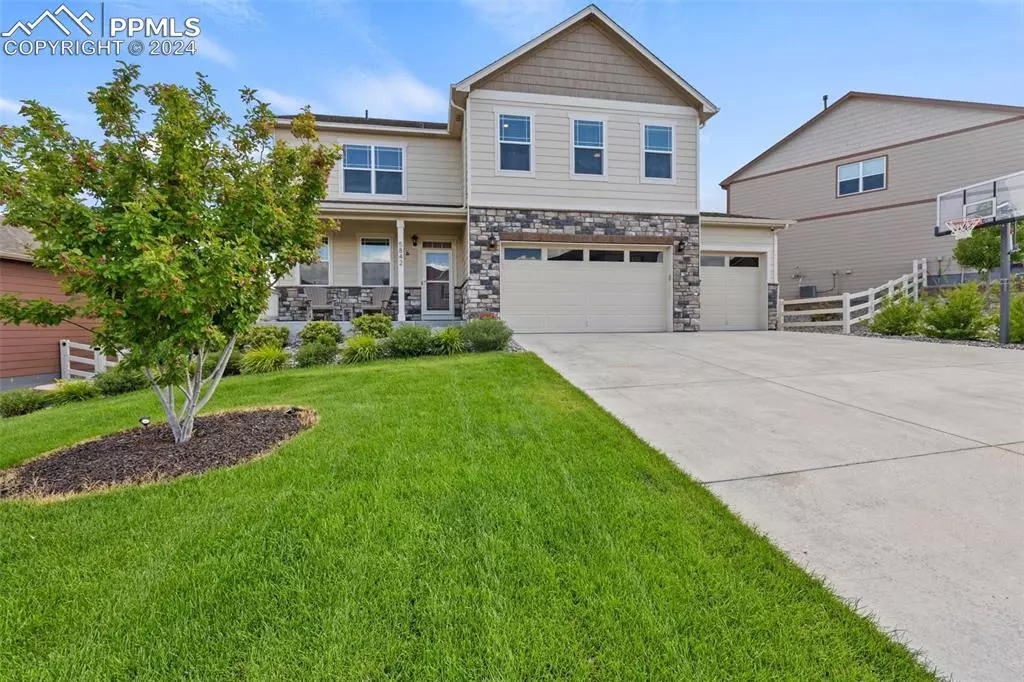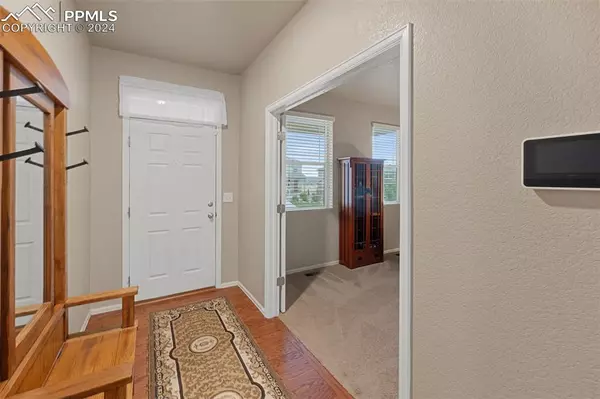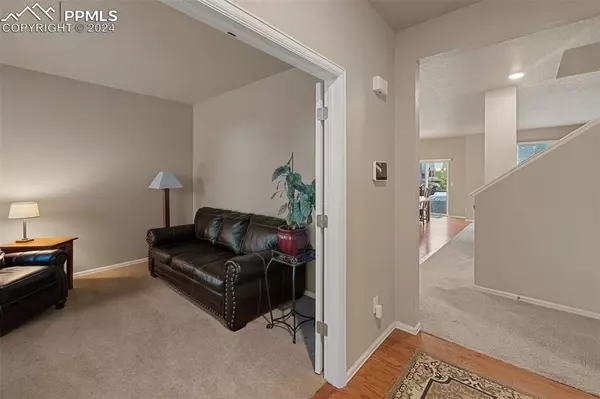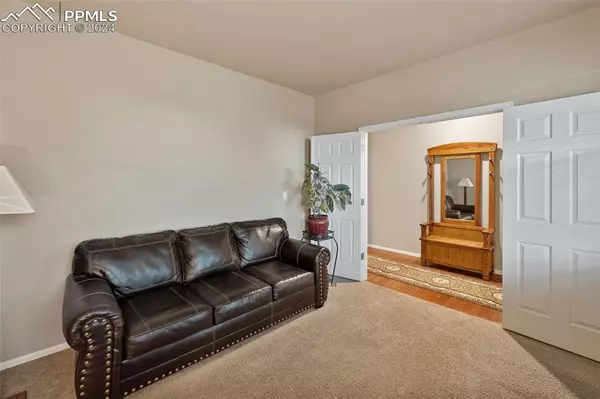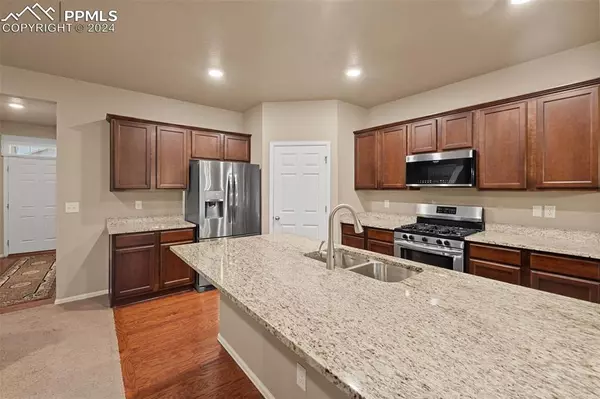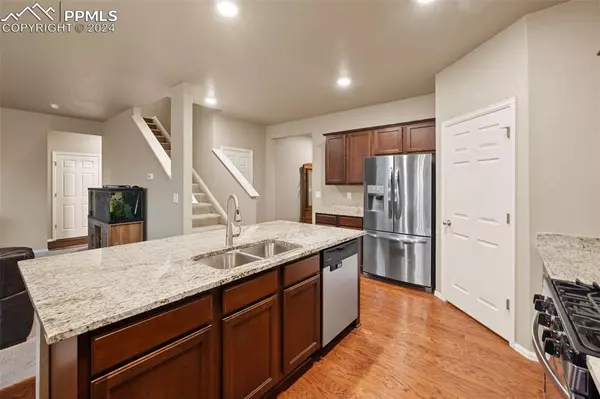$650,000
$650,000
For more information regarding the value of a property, please contact us for a free consultation.
5 Beds
3 Baths
3,602 SqFt
SOLD DATE : 09/23/2024
Key Details
Sold Price $650,000
Property Type Single Family Home
Sub Type Single Family
Listing Status Sold
Purchase Type For Sale
Square Footage 3,602 sqft
Price per Sqft $180
MLS Listing ID 5524767
Sold Date 09/23/24
Style 2 Story
Bedrooms 5
Full Baths 3
Construction Status Existing Home
HOA Fees $85/mo
HOA Y/N Yes
Year Built 2018
Annual Tax Amount $3,166
Tax Year 2023
Lot Size 7,971 Sqft
Property Description
Welcome to your dream home in the tranquil Crystal Valley Ranch community of Castle Rock!
This beautifully maintained property features a bright office, a gourmet kitchen with granite countertops, a large island, and a gas range, all flowing into open living and dining areas. Upstairs, the master suite offers high ceilings, a sitting area, a walk-in closet, and a luxurious en-suite bathroom. The versatile loft and additional bedrooms provide ample space for everyone.
Outside, the fully landscaped backyard is a serene retreat, featuring a xeriscaped design with perennials that return each year, ensuring low maintenance and year-round beauty. A cherry tree, a spacious deck, and a gazebo add to the outdoor allure. There's also a special pet turf area with a sprinkler system to keep it clean and fresh for your furry friends. Additional highlights include a three-car garage, central air, and an unfinished basement ready for your personal touch. Situated on a larger-than-average lot, this home combines peaceful living with convenient access to I-25 and Castle Rock's amenities.
Don’t miss out on this exceptional opportunity!
Location
State CO
County Douglas
Area Crystal Valley Ranch
Interior
Interior Features 5-Pc Bath
Cooling Central Air
Flooring Carpet, Wood
Laundry Upper
Exterior
Garage Attached
Garage Spaces 3.0
Utilities Available Cable Available, Electricity Available, Natural Gas Available
Roof Type Composite Shingle
Building
Lot Description Level, See Prop Desc Remarks
Foundation Partial Basement
Water Municipal
Level or Stories 2 Story
Structure Type Frame
Construction Status Existing Home
Schools
School District Douglas Re1
Others
Special Listing Condition Not Applicable
Read Less Info
Want to know what your home might be worth? Contact us for a FREE valuation!

Our team is ready to help you sell your home for the highest possible price ASAP

GET MORE INFORMATION

Broker-Owner | Lic# 40035149
jenelle@supremerealtygroup.com
11786 Shaffer Place Unit S-201, Littleton, CO, 80127

