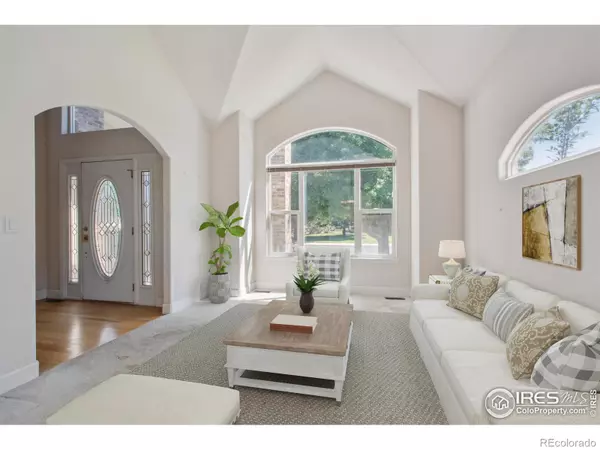$650,000
$650,000
For more information regarding the value of a property, please contact us for a free consultation.
4 Beds
4 Baths
2,876 SqFt
SOLD DATE : 09/23/2024
Key Details
Sold Price $650,000
Property Type Single Family Home
Sub Type Single Family Residence
Listing Status Sold
Purchase Type For Sale
Square Footage 2,876 sqft
Price per Sqft $226
Subdivision St Vrain Ranch Sub Fg#2
MLS Listing ID IR1016333
Sold Date 09/23/24
Bedrooms 4
Full Baths 3
Half Baths 1
Condo Fees $350
HOA Fees $29/ann
HOA Y/N Yes
Abv Grd Liv Area 2,876
Originating Board recolorado
Year Built 2001
Annual Tax Amount $4,525
Tax Year 2023
Lot Size 0.370 Acres
Acres 0.37
Property Description
Large concession to be used at Lender's discretion offered as home needs cosmetic TLC! Welcome to your dream home in St. Vrain Ranch: This spacious property offers over 4,000 square feet of living space on a generous 1/3-acre lot, providing the perfect blend of comfort and potential. With a well-designed floor plan, this home boasts four generously sized bedrooms, each with access to its own bathroom. The primary suite offers serene views of the expansive backyard, creating a private oasis for relaxation. On the main floor, you'll find a versatile office space, a formal sitting room, a dining room, and a large kitchen-perfect for entertaining and daily living. Cozy up by the gas fireplace during Colorado's chilly winters, or step outside to the custom deck for BBQs and outdoor fun during the warmer months.Situated in a prime location, this home is just minutes away from golf courses, Firestone Ball Fields, shopping, dining, and medical facilities. Commuters will appreciate the easy access to I-25, Hwy 119, and Hwy 66, making this home a convenient choice for any lifestyle.Priced to steal, this home is a fantastic opportunity for those looking to add their personal touch and build sweat equity. Don't miss out on this incredible chance to own in one of the area's most sought-after neighborhoods!
Location
State CO
County Weld
Zoning Res
Rooms
Basement Full, Unfinished
Interior
Interior Features Eat-in Kitchen, Five Piece Bath, Jack & Jill Bathroom, Jet Action Tub, Kitchen Island, Open Floorplan, Pantry, Vaulted Ceiling(s), Walk-In Closet(s)
Heating Forced Air
Cooling Ceiling Fan(s), Central Air
Flooring Tile, Wood
Fireplaces Type Gas, Living Room
Equipment Satellite Dish
Fireplace N
Appliance Dishwasher, Disposal, Humidifier, Oven, Refrigerator, Self Cleaning Oven
Laundry In Unit
Exterior
Garage Spaces 3.0
Fence Fenced
Utilities Available Cable Available, Electricity Available, Internet Access (Wired), Natural Gas Available
Roof Type Composition
Total Parking Spaces 3
Garage Yes
Building
Lot Description Sprinklers In Front
Sewer Public Sewer
Water Public
Level or Stories Two
Structure Type Brick,Stucco
Schools
Elementary Schools Prairie Ridge
Middle Schools Coal Ridge
High Schools Frederick
School District St. Vrain Valley Re-1J
Others
Ownership Individual
Acceptable Financing Cash, Conventional
Listing Terms Cash, Conventional
Read Less Info
Want to know what your home might be worth? Contact us for a FREE valuation!

Our team is ready to help you sell your home for the highest possible price ASAP

© 2024 METROLIST, INC., DBA RECOLORADO® – All Rights Reserved
6455 S. Yosemite St., Suite 500 Greenwood Village, CO 80111 USA
Bought with Colorado Home Realty
GET MORE INFORMATION

Broker-Owner | Lic# 40035149
jenelle@supremerealtygroup.com
11786 Shaffer Place Unit S-201, Littleton, CO, 80127






