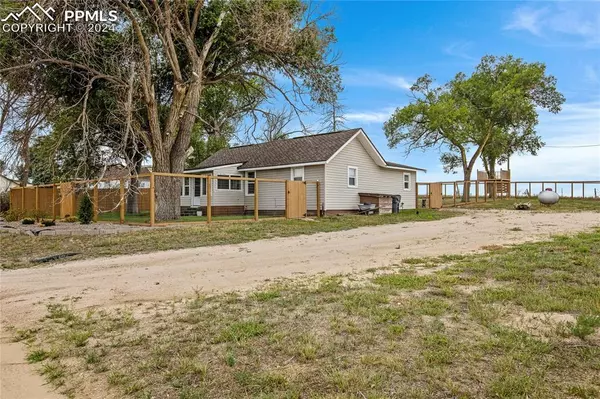$290,000
$300,000
3.3%For more information regarding the value of a property, please contact us for a free consultation.
2 Beds
2 Baths
1,482 SqFt
SOLD DATE : 09/18/2024
Key Details
Sold Price $290,000
Property Type Single Family Home
Sub Type Single Family
Listing Status Sold
Purchase Type For Sale
Square Footage 1,482 sqft
Price per Sqft $195
MLS Listing ID 4242271
Sold Date 09/18/24
Style Ranch
Bedrooms 2
Full Baths 1
Three Quarter Bath 1
Construction Status Existing Home
HOA Y/N No
Year Built 1922
Annual Tax Amount $789
Tax Year 2023
Lot Size 0.551 Acres
Property Description
Nestled perfectly at the corner and end of the street, this exceptional property offers a delightful mix of country ambiance and town convenience. You'll feel like you're living in your own private retreat with expansive open spaces surrounding you, yet you'll still enjoy the benefits of being close to town amenities. The home has undergone a comprehensive renovation, showcasing brand-new features throughout. Step inside to find new flooring that complements the modern aesthetic. The kitchen has been upgraded with new, high-quality appliances, elegant butcher block style countertops, and a design that is both functional and stylish. The bathroom has been refreshed with a new vanity, adding a touch of luxury to your daily routine. One of the standout features of the living room is the fully custom-built fireplace, which serves as a focal point and provides a cozy atmosphere. This home also includes the convenience of a washer and dryer, making moving in even easier. The property is completely fenced with all-new fencing, ensuring privacy and security. You'll appreciate the detached oversized two-car garage, which includes a workshop space for all your projects and hobbies. Additionally, there is a shed on the property for extra storage needs. The main bedroom is generously sized and features an attached bathroom, offering privacy and comfortability. The roof has been thoroughly inspected by a licensed roofer and is in excellent condition, so you can move in with peace of mind. Conveniently located near the new school in Simla, this property offers easy access to Hwy 24, making commuting and accessing local amenities a breeze. This home is ready for you to make it your own, just bring your offer and start enjoying the perfect blend of serene country living with the convenience of town life.
Location
State CO
County Elbert
Area Simla Original
Interior
Cooling None
Flooring Carpet, Wood Laminate
Fireplaces Number 1
Fireplaces Type Electric, Free-standing
Exterior
Garage Detached
Garage Spaces 2.0
Utilities Available Cable Available, Electricity Connected, Propane
Roof Type Composite Shingle
Building
Lot Description City View, Corner, See Prop Desc Remarks
Foundation Other
Water Municipal
Level or Stories Ranch
Structure Type Framed on Lot
Construction Status Existing Home
Schools
Middle Schools Simla
High Schools Simla
School District Big Sandy-100J
Others
Special Listing Condition Not Applicable
Read Less Info
Want to know what your home might be worth? Contact us for a FREE valuation!

Our team is ready to help you sell your home for the highest possible price ASAP

GET MORE INFORMATION

Broker-Owner | Lic# 40035149
jenelle@supremerealtygroup.com
11786 Shaffer Place Unit S-201, Littleton, CO, 80127






