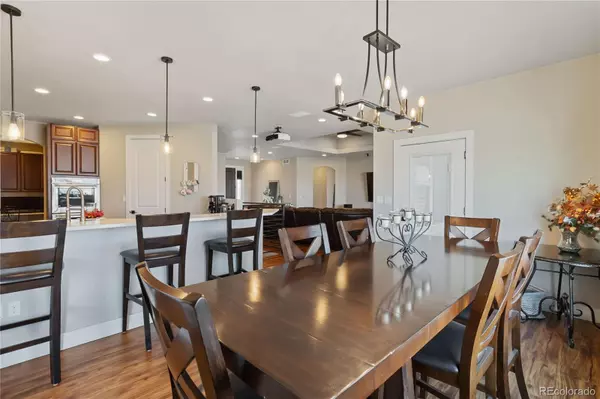$920,000
$920,000
For more information regarding the value of a property, please contact us for a free consultation.
4 Beds
5 Baths
4,726 SqFt
SOLD DATE : 09/20/2024
Key Details
Sold Price $920,000
Property Type Single Family Home
Sub Type Single Family Residence
Listing Status Sold
Purchase Type For Sale
Square Footage 4,726 sqft
Price per Sqft $194
Subdivision Rocking Horse
MLS Listing ID 1756123
Sold Date 09/20/24
Style Traditional
Bedrooms 4
Full Baths 4
Half Baths 1
Condo Fees $230
HOA Fees $19/ann
HOA Y/N Yes
Abv Grd Liv Area 2,337
Originating Board recolorado
Year Built 2017
Annual Tax Amount $6,673
Tax Year 2022
Lot Size 1.000 Acres
Acres 1.0
Property Description
Step into luxury with this meticulously designed newer-built home, crafted by its original owners with unparalleled attention to detail. Boasting stunning hardwood floors throughout, this residence exudes elegance and sophistication at every turn. Indulge in the ultimate relaxation with a luxurious five-piece bath and a gourmet kitchen outfitted with top-of-the-line appliances and finishes.
But the extravagance doesn't stop there—imagine unwinding in your own personal sauna and steam room or soaking in the rejuvenating waters of your private hot tub. Situated on a sprawling 1-acre lot, this property offers ample space for outdoor enjoyment, including a built-in soccer field for endless entertainment.
Experience the epitome of comfort and convenience with a walk-out basement, providing seamless access to the outdoors and additional living space. From the exquisite finishes to the thoughtful amenities, this home is the epitome of luxury living. Welcome to your oasis of refinement and relaxation.
Location
State CO
County Adams
Zoning P-U-D
Rooms
Basement Finished, Full, Walk-Out Access
Main Level Bedrooms 3
Interior
Interior Features Built-in Features, Ceiling Fan(s), Eat-in Kitchen, Five Piece Bath, Granite Counters, High Ceilings, Kitchen Island, Open Floorplan, Pantry, Primary Suite, Quartz Counters, Sauna, Smart Lights, Hot Tub, Utility Sink, Walk-In Closet(s)
Heating Forced Air
Cooling Central Air
Flooring Wood
Equipment Home Theater
Fireplace N
Appliance Double Oven, Dryer, Microwave, Oven, Refrigerator, Washer
Exterior
Exterior Feature Balcony, Dog Run, Spa/Hot Tub
Garage Spaces 3.0
Fence Full
Roof Type Composition
Total Parking Spaces 3
Garage Yes
Building
Lot Description Irrigated, Landscaped, Mountainous, Sprinklers In Front
Foundation Slab
Sewer Septic Tank
Water Public
Level or Stories One
Structure Type Frame,Wood Siding
Schools
Elementary Schools Padilla
Middle Schools Bromley East Charter
High Schools Eagle Ridge Academy
School District School District 27-J
Others
Senior Community No
Ownership Individual
Acceptable Financing Cash, Conventional, FHA, USDA Loan, VA Loan
Listing Terms Cash, Conventional, FHA, USDA Loan, VA Loan
Special Listing Condition None
Read Less Info
Want to know what your home might be worth? Contact us for a FREE valuation!

Our team is ready to help you sell your home for the highest possible price ASAP

© 2024 METROLIST, INC., DBA RECOLORADO® – All Rights Reserved
6455 S. Yosemite St., Suite 500 Greenwood Village, CO 80111 USA
Bought with REAL
GET MORE INFORMATION

Broker-Owner | Lic# 40035149
jenelle@supremerealtygroup.com
11786 Shaffer Place Unit S-201, Littleton, CO, 80127






