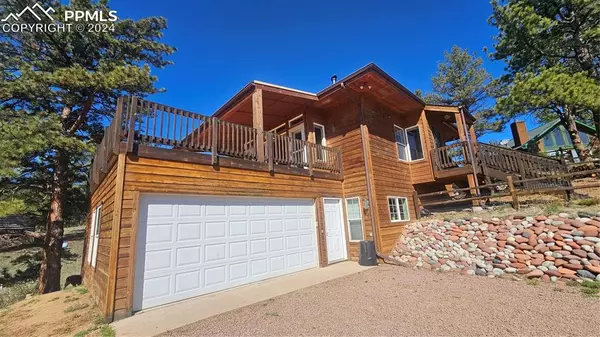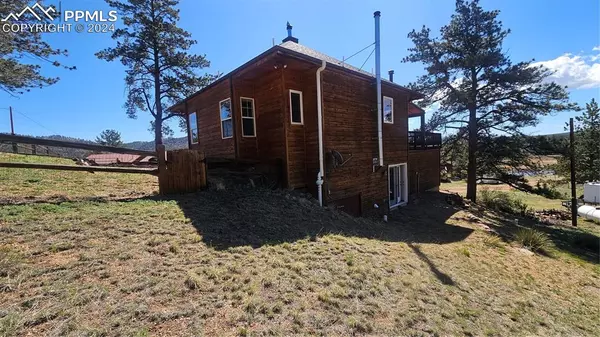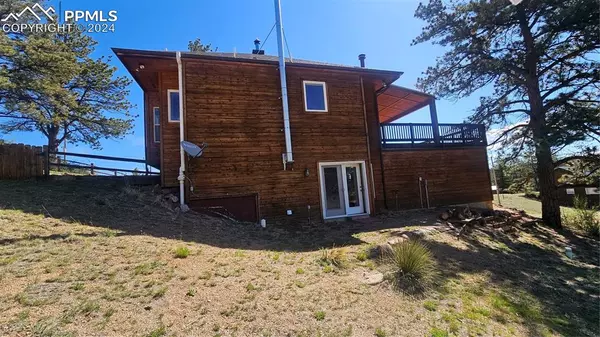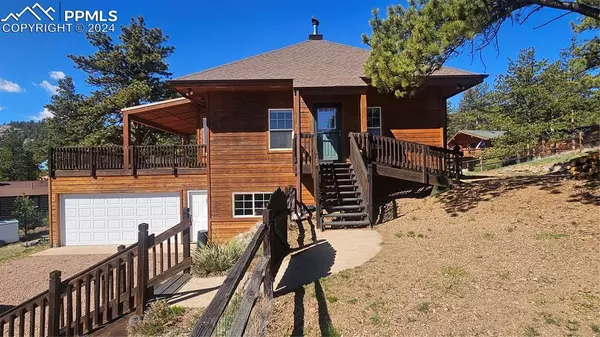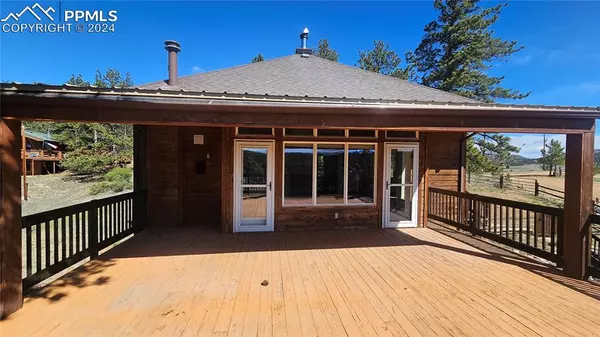$475,000
$499,000
4.8%For more information regarding the value of a property, please contact us for a free consultation.
3 Beds
3 Baths
1,902 SqFt
SOLD DATE : 09/11/2024
Key Details
Sold Price $475,000
Property Type Single Family Home
Sub Type Single Family
Listing Status Sold
Purchase Type For Sale
Square Footage 1,902 sqft
Price per Sqft $249
MLS Listing ID 8364079
Sold Date 09/11/24
Style Raised Ranch
Bedrooms 3
Full Baths 2
Three Quarter Bath 1
Construction Status Existing Home
HOA Fees $114/ann
HOA Y/N Yes
Year Built 1998
Annual Tax Amount $1,411
Tax Year 2023
Lot Size 0.440 Acres
Property Description
Come enjoy this home as primary living year round or a prime vacation spot. As you enter this home the beautiful open floor plan boasts tongue and grove vaulted ceilings. The living room and kitchen all flow together nicely for those family gatherings. Main level living, the master bedroom features a large bathroom with a walk in shower and large closet. With a huge 22x24 deck that has views of the Peak and goes on for miles you will have no problem impressing your dinner guests. Enjoy the ambiance of the fireplace on those snowy winter nights. This house also features 2 large bedrooms and bathrooms on the lower level with a walk out basement and a wood burner. House has attached 2 car garage so you can keep your vehicle out of the weather. Only 10 min from the town of Florissant where you have all the amenities you need for serene mountain living. The private community offers security and isolation from the hustle and bustle of the big city. Private roads and gated access mean that you and the fish will be the only ones on the Lake George "Lake" and ride your 4 wheelers around. HOA fees include water, trash, snow plowing and stocking trout in the lake. Level lot that has room for parking your boat or RV. This neighborhood also backs National Forest so anyone can go hiking and not even have to leave the area. 11 Mile Reservoir is just down the road for even more hiking, fishing, boating and the famous Dream Stream.
Location
State CO
County Park
Area Eleven Mile Ranch
Interior
Cooling Ceiling Fan(s)
Flooring Carpet, Ceramic Tile, Luxury Vinyl
Fireplaces Number 1
Fireplaces Type Basement, Free-standing, Insert, Lower Level, Main Level, Wood Burning
Laundry Lower
Exterior
Garage Attached
Garage Spaces 2.0
Utilities Available Electricity Connected, Propane
Roof Type Composite Shingle
Building
Lot Description Level, Trees/Woods, View of Pikes Peak, View of Rock Formations
Foundation Walk Out
Water Assoc/Distr
Level or Stories Raised Ranch
Structure Type Framed on Lot
Construction Status Existing Home
Schools
School District Park Re-2
Others
Special Listing Condition Not Applicable
Read Less Info
Want to know what your home might be worth? Contact us for a FREE valuation!

Our team is ready to help you sell your home for the highest possible price ASAP

GET MORE INFORMATION

Broker-Owner | Lic# 40035149
jenelle@supremerealtygroup.com
11786 Shaffer Place Unit S-201, Littleton, CO, 80127


