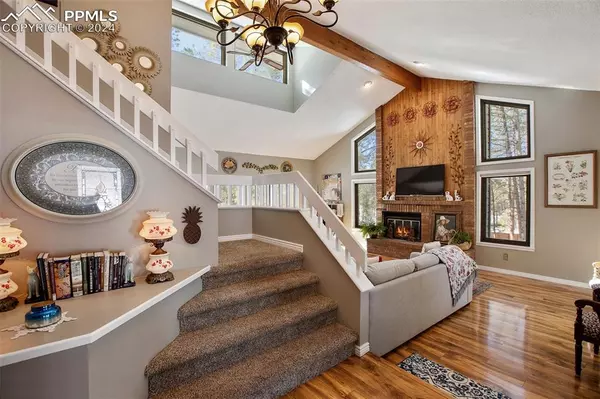$775,000
$824,900
6.0%For more information regarding the value of a property, please contact us for a free consultation.
5 Beds
4 Baths
3,535 SqFt
SOLD DATE : 09/16/2024
Key Details
Sold Price $775,000
Property Type Single Family Home
Sub Type Single Family
Listing Status Sold
Purchase Type For Sale
Square Footage 3,535 sqft
Price per Sqft $219
MLS Listing ID 8308202
Sold Date 09/16/24
Style 2 Story
Bedrooms 5
Full Baths 3
Half Baths 1
Construction Status Existing Home
HOA Fees $25/ann
HOA Y/N Yes
Year Built 1985
Annual Tax Amount $3,440
Tax Year 2023
Lot Size 0.800 Acres
Property Description
Welcome to this stunning and well-appointed home in the Reserve at Tamarac. This residence offers a refreshing and inviting atmosphere with its beautiful design and abundant natural light. The renovated kitchen is a chef's dream, featuring a large island, quartzite countertops, custom cabinetry, and top-of-the-line appliances such as the Italian-made Verona dual-fuel range, Bosch 800 series dishwasher, and touch faucet. Large windows throughout the home allow natural light to flood the space, showcasing the picturesque outdoors. The kitchen seamlessly flows into the dining area, creating an excellent layout for entertaining. The adjoining living room features high vaulted ceilings, a charming brick fireplace, and oversized windows, adding to the overall brightness and openness of the space. The main floor boasts pristine wood flooring and freshly-painted white wood trim, enhancing the aesthetic appeal. The thoughtfully designed floor plan ensures a seamless connection between the kitchen, dining area, and living room, with easy access to the inviting deck. Upstairs, the primary owner's suite offers a luxurious and private retreat with a large window, double walk-in closets, and an en-suite bathroom exuding elegance. The en-suite bath features double vanities, a freestanding soaker tub, and a spacious stand-up shower. Two well-appointed bedrooms and another full bathroom provide comfort and convenience for family and guests. The lower level of the home features a generously-sized recreation room, perfect for multiple living and dining spaces. The inclusion of a wet bar and gas fireplace adds to the cozy atmosphere. Two additional bedrooms and another full bathroom complete this level, offering flexibility and versatility.This exquisite home in the Reserve at Tamarac offers a stylish and inviting living environment. With its tasteful updates, luxurious owner's suite, versatile lower level, and inviting outdoor space, it is truly a remarkable residence.
Location
State CO
County Teller
Area Reserve At Tamarac
Interior
Interior Features 5-Pc Bath, 9Ft + Ceilings, Great Room, Vaulted Ceilings
Cooling Ceiling Fan(s)
Flooring Carpet, Luxury Vinyl, Wood
Fireplaces Number 1
Fireplaces Type Basement, Gas, Main Level, Wood Burning
Laundry Main
Exterior
Garage Attached
Garage Spaces 2.0
Fence Rear
Utilities Available Cable Available, Electricity Connected, Natural Gas, Telephone
Roof Type Composite Shingle
Building
Lot Description Cul-de-sac, Level, Trees/Woods
Foundation Full Basement
Water Municipal
Level or Stories 2 Story
Finished Basement 100
Structure Type Frame
Construction Status Existing Home
Schools
School District Woodland Park Re2
Others
Special Listing Condition Not Applicable
Read Less Info
Want to know what your home might be worth? Contact us for a FREE valuation!

Our team is ready to help you sell your home for the highest possible price ASAP

GET MORE INFORMATION

Broker-Owner | Lic# 40035149
jenelle@supremerealtygroup.com
11786 Shaffer Place Unit S-201, Littleton, CO, 80127






