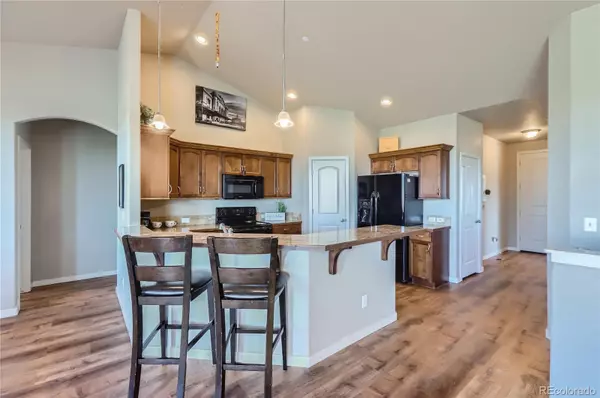$715,000
$740,000
3.4%For more information regarding the value of a property, please contact us for a free consultation.
3 Beds
2 Baths
2,993 SqFt
SOLD DATE : 09/12/2024
Key Details
Sold Price $715,000
Property Type Single Family Home
Sub Type Single Family Residence
Listing Status Sold
Purchase Type For Sale
Square Footage 2,993 sqft
Price per Sqft $238
Subdivision Buffalo Ridge Estates
MLS Listing ID 8351334
Sold Date 09/12/24
Bedrooms 3
Full Baths 2
Condo Fees $65
HOA Fees $65/mo
HOA Y/N Yes
Originating Board recolorado
Year Built 2015
Annual Tax Amount $2,266
Tax Year 2023
Lot Size 3.000 Acres
Acres 3.0
Property Description
Welcome to your dream home! Nestled on 3 acres of land, this stunning ranch-style residence, built in 2015, offers the perfect blend of modern comfort and serene country living. Ideally located right between Highway 85 and I-76, this home provides a quick drive to the airport and easy access to downtown. It allows RV's, 5th Wheels, and campers. Max of 4 outside vehicles. It's also close to the newly redone recreation center in Brighton. The land features two separate pastures, a loafing shed, and a storage barn you can use for storage. Perfect for your horses or livestock! Open grasslands behind the home add to the charm, offering an unparalleled stargazing experience. With the neighborhood being so spread out, quiet, and dark, the night sky comes alive, showcasing a breathtaking array of stars that create a magical, serene atmosphere. Inside, the open floor plan creates a spacious and inviting atmosphere, featuring a large living room with expansive windows that frame views of the backyard. The kitchen is a chef's delight with newer appliances, counter seating, ample pantry storage, and a convenient dining area. Step outside to the deck from the dining space, ideal for enjoying morning coffee or evening sunsets. The main floor primary suite provides a private retreat with easy access to all the essentials - a walk-in closet, double vanity sinks, and a glass shower. You'll love the luxurious vinyl plank flooring that extends throughout the main level. The finished basement offers even more possibilities, with two large rec room areas ready for your personal touch. There is also a huge storage room and egress windows ready for an additional bedroom if needed. An attached 3-car garage ensures plenty of space for vehicles and extra storage. This home is a true gem, offering comfort, style, and ample space both indoors and out. Don't miss the opportunity to make this exceptional property your own!
Location
State CO
County Weld
Rooms
Basement Finished
Main Level Bedrooms 3
Interior
Interior Features Five Piece Bath, Granite Counters, High Ceilings, High Speed Internet, Open Floorplan
Heating Forced Air
Cooling Central Air
Flooring Carpet, Vinyl
Fireplace N
Appliance Cooktop, Dishwasher, Disposal, Microwave, Oven, Refrigerator
Exterior
Exterior Feature Barbecue, Private Yard
Garage Spaces 3.0
Fence Fenced Pasture, Full
Roof Type Composition
Total Parking Spaces 3
Garage Yes
Building
Lot Description Borders Public Land, Landscaped, Open Space
Story One
Sewer Septic Tank
Water Shared Well
Level or Stories One
Structure Type Brick,Frame,Wood Siding
Schools
Elementary Schools Twombly
Middle Schools Fort Lupton
High Schools Fort Lupton
School District Weld County Re-8
Others
Senior Community No
Ownership Individual
Acceptable Financing 1031 Exchange, Cash, Conventional, FHA, VA Loan
Listing Terms 1031 Exchange, Cash, Conventional, FHA, VA Loan
Special Listing Condition None
Pets Description Yes
Read Less Info
Want to know what your home might be worth? Contact us for a FREE valuation!

Our team is ready to help you sell your home for the highest possible price ASAP

© 2024 METROLIST, INC., DBA RECOLORADO® – All Rights Reserved
6455 S. Yosemite St., Suite 500 Greenwood Village, CO 80111 USA
Bought with Resident Realty South Metro
GET MORE INFORMATION

Broker-Owner | Lic# 40035149
jenelle@supremerealtygroup.com
11786 Shaffer Place Unit S-201, Littleton, CO, 80127






