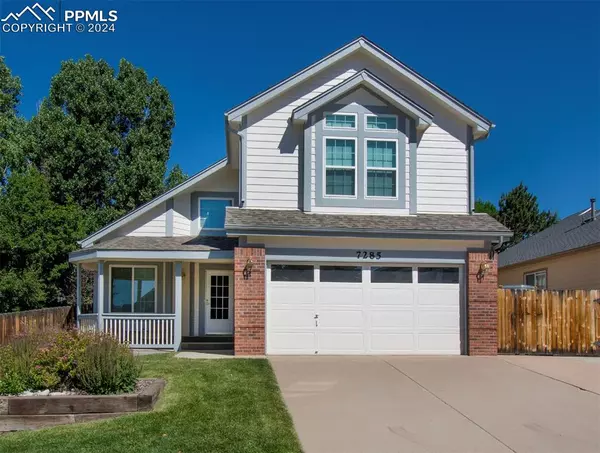$528,500
$535,000
1.2%For more information regarding the value of a property, please contact us for a free consultation.
4 Beds
3 Baths
2,284 SqFt
SOLD DATE : 09/06/2024
Key Details
Sold Price $528,500
Property Type Single Family Home
Sub Type Single Family
Listing Status Sold
Purchase Type For Sale
Square Footage 2,284 sqft
Price per Sqft $231
MLS Listing ID 5181780
Sold Date 09/06/24
Style 2 Story
Bedrooms 4
Full Baths 2
Half Baths 1
Construction Status Existing Home
HOA Y/N No
Year Built 1996
Annual Tax Amount $1,725
Tax Year 2022
Lot Size 7,243 Sqft
Property Description
Welcome to this stunning 4-bedroom, 2.5-bathroom home, designed for both comfort & elegance. NO HOA. Situated in a meticulously maintained neighborhood, this residence exudes pride of ownership. The property boasts an immaculate lawn & professionally landscaped garden, freshly painted interior & exterior, New A/C. The home features a spacious 2-car garage, cabinets & additional RV parking, offering ample space for vehicles & storage. A large shed in the backyard adds even more storage options. When entering, you will be greeted by a sense of warmth & openness with soaring ceilings. The living room with surround sound, centered around a cozy gas fireplace, flows seamlessly into the dining room & large kitchen. The kitchen itself is a chef’s dream, equipped with two pantries & lots of counter space providing plenty of storage for all your culinary needs. The large master bedroom is a true retreat, featuring an en suite bathroom & a walk-in closet and vaulted ceiling. Each of the other two bedrooms on the upper level includes shelving in the closets. The Washer/Dryer is on the upper level. Notably, the fourth bedroom was previously used as a craft room and thus has no carpet or closet doors, offering a versatile space that can be customized to your needs. There is also a work station on the top landing. Comfort is ensured throughout the home with a newer modern air conditioning system and furnace, keeping the interior cool during the warmer months. There is a Rough in bathroom in the basement as well. The outdoor spaces are equally inviting, with both the porch & patio furniture included and it is prewired for a hot tub, providing perfect spots to relax & enjoy the beautifully maintained garden. This home is not just a place to live but a place to thrive, offering an exceptional blend of style, functionality & convenience with a quick walk to Cottonwood Creek Park and Jenkins middle school. Don’t miss out on the opportunity to make this meticulously property your own.
Location
State CO
County El Paso
Area Cottonwood
Interior
Interior Features 9Ft + Ceilings, Vaulted Ceilings
Cooling Ceiling Fan(s), Central Air
Flooring Carpet, Ceramic Tile, Vinyl/Linoleum
Fireplaces Number 1
Fireplaces Type Gas, Main Level, One
Laundry Upper
Exterior
Garage Attached
Garage Spaces 2.0
Fence Rear
Utilities Available Cable Available, Electricity Available, Natural Gas Available
Roof Type Composite Shingle
Building
Lot Description Level
Foundation Full Basement
Water Municipal
Level or Stories 2 Story
Finished Basement 95
Structure Type Frame
Construction Status Existing Home
Schools
School District Academy-20
Others
Special Listing Condition Not Applicable, See Show/Agent Remarks
Read Less Info
Want to know what your home might be worth? Contact us for a FREE valuation!

Our team is ready to help you sell your home for the highest possible price ASAP

GET MORE INFORMATION

Broker-Owner | Lic# 40035149
jenelle@supremerealtygroup.com
11786 Shaffer Place Unit S-201, Littleton, CO, 80127






