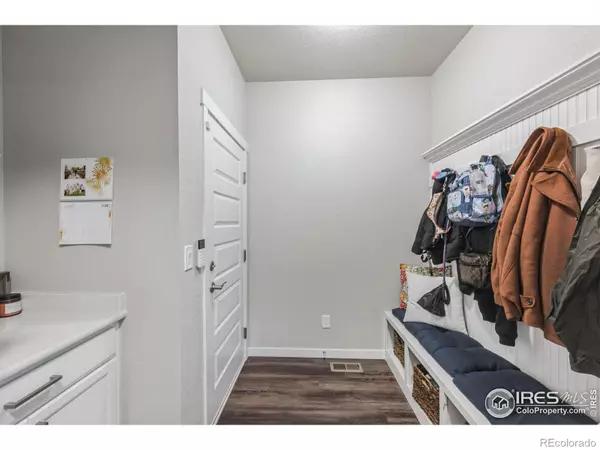$610,000
$619,900
1.6%For more information regarding the value of a property, please contact us for a free consultation.
3 Beds
3 Baths
2,503 SqFt
SOLD DATE : 09/05/2024
Key Details
Sold Price $610,000
Property Type Single Family Home
Sub Type Single Family Residence
Listing Status Sold
Purchase Type For Sale
Square Footage 2,503 sqft
Price per Sqft $243
Subdivision Sorrento
MLS Listing ID IR1012805
Sold Date 09/05/24
Style Contemporary
Bedrooms 3
Full Baths 2
Half Baths 1
HOA Y/N No
Originating Board recolorado
Year Built 2021
Annual Tax Amount $6,509
Tax Year 2023
Lot Size 7,840 Sqft
Acres 0.18
Property Description
$10,000 price improvement + Seller Financing fixed Rate with enough $ down! This Home is located in the highly desirable Subdivision of Sorrento 3 mins West of I-25. Mountain Views surround you, as you walk down the miles of trails and Parks! This beautiful 2-Story Home has it all! Full unfinished basement w/ bath rough-in, + ability to add 2 more conforming bedrooms w/ its own electrical sub-panel. This home has everything you've been looking for and more. This home boasts a Large 3-Car Attached Garage. Off the Garage, youll find a completed Mudroom, equipped with shoe storage + Mail area + coat closet. On the Main floor you will also find a great sized office (which could easily be converted to a 4th bedroom). This luxurious Home has White Quartz Countertops throughout, with White cabinets and Brushed nickel Cab. Hardware, throughout the entire home. The oversized Kitchen Island, is perfect for entertaining and comfortably has room for 3-4 barstools/chairs. The kitchen comes with All Stainless steel Appliance package Gas, complete with a French door Samsung fridge/freezer. To put this kitchen over the top there is a beautifully tiled herringbone Backsplash throughout, making it Pop! The open concept is fantastic in this floor plan, with the Living Room boasting Built-in bookshelves/cabinets and a stone Surround Gas fireplace. Lastly the main floor encompasses a freshly remodeled 1/2 bath. Your Backyard is the perfect size, with a bonus covered back patio and Gas grill hookup! Privacy fencing encloses the backyard, and of course comes fully landscaped w/ irrigation. Upstairs you'll find an excellent Large Loft space (which could easily be converted into another bedroom). Additionally youve got 3 generously sized Bedrooms upstairs, with 2 double sink Full bathrooms. The Primary bath has been Fully updated, and is certain to impress! Come see this home today, before its gone. Extras like a 6-person Hot-Tub, Newer Washer/Dryer included! Dont miss this!
Location
State CO
County Weld
Zoning SFR
Rooms
Basement Bath/Stubbed, Full, Sump Pump, Unfinished
Interior
Interior Features Eat-in Kitchen, Five Piece Bath, Kitchen Island, Open Floorplan, Pantry, Radon Mitigation System, Walk-In Closet(s)
Heating Forced Air
Cooling Central Air
Flooring Tile
Fireplaces Type Living Room
Equipment Satellite Dish
Fireplace N
Appliance Dishwasher, Disposal, Double Oven, Dryer, Microwave, Oven, Refrigerator, Self Cleaning Oven, Washer
Laundry In Unit
Exterior
Exterior Feature Spa/Hot Tub
Garage Oversized, Tandem
Garage Spaces 3.0
Fence Fenced
Utilities Available Cable Available, Internet Access (Wired), Natural Gas Available
View Mountain(s)
Roof Type Composition
Total Parking Spaces 3
Garage Yes
Building
Lot Description Sprinklers In Front
Story Two
Water Public
Level or Stories Two
Structure Type Concrete,Stone,Wood Frame
Schools
Elementary Schools Mead
Middle Schools Mead
High Schools Mead
School District St. Vrain Valley Re-1J
Others
Ownership Individual
Acceptable Financing 1031 Exchange, Cash, Conventional, FHA, VA Loan
Listing Terms 1031 Exchange, Cash, Conventional, FHA, VA Loan
Read Less Info
Want to know what your home might be worth? Contact us for a FREE valuation!

Our team is ready to help you sell your home for the highest possible price ASAP

© 2024 METROLIST, INC., DBA RECOLORADO® – All Rights Reserved
6455 S. Yosemite St., Suite 500 Greenwood Village, CO 80111 USA
Bought with Dwellings Colorado Real Estate
GET MORE INFORMATION

Broker-Owner | Lic# 40035149
jenelle@supremerealtygroup.com
11786 Shaffer Place Unit S-201, Littleton, CO, 80127






