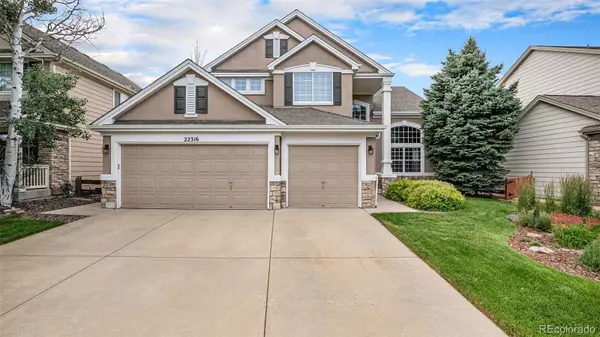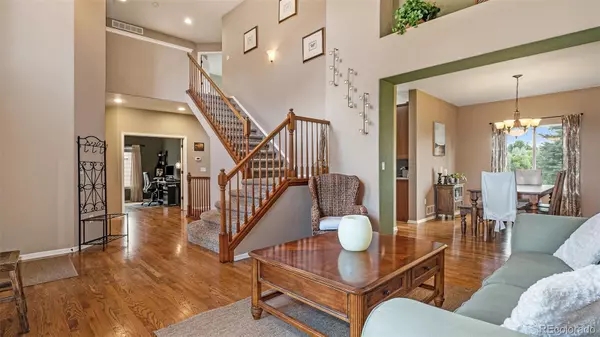$750,000
$765,000
2.0%For more information regarding the value of a property, please contact us for a free consultation.
5 Beds
3 Baths
3,125 SqFt
SOLD DATE : 09/03/2024
Key Details
Sold Price $750,000
Property Type Single Family Home
Sub Type Single Family Residence
Listing Status Sold
Purchase Type For Sale
Square Footage 3,125 sqft
Price per Sqft $240
Subdivision Villages Of Parker
MLS Listing ID 7815793
Sold Date 09/03/24
Style Traditional
Bedrooms 5
Full Baths 3
Condo Fees $200
HOA Fees $66/qua
HOA Y/N Yes
Originating Board recolorado
Year Built 1998
Annual Tax Amount $4,274
Tax Year 2023
Lot Size 6,534 Sqft
Acres 0.15
Property Description
5 Bedroom 3 car garage STUNNER!!!! Backing up to trail and greenbelt with mature landscaping! Walk to the pool in 4 minutes, bike to town of Parker (2 miles) without crossing any streets in 10 minutes!! 3 miles to Cherry Creek Confluence. Absolutely GORGEOUS views, peaceful tranquility in the mornings under the covered patio enjoying the open space greenery, and marvelous Colorado sunsets in the evening. New (2023) AC and Furnace. Newer Roof (2020), Water Heater (2021), Exterior paint (2021). Gleaming hardwood flooring throughout the main level, 2-story formal living room. Formal dining room flows through to the kitchen with eat-in breakfast nook, family room with gas fireplace, main floor bedroom can be used as home office, laundry room and full bathroom great for guests or MIL on the main level. 4 bedrooms upstairs!! Primary suite overlooks the backyard trail and open space views. Vaulted ceiling, double door entry, 5 piece en suite bathroom with walk in closet. 3 additional bedrooms and hallway full bath with dual vanity. Partially finished basement offers an open floor plan to create a home gym, game room space, with still more room to finish or keep as storage along with the crawl space. You can't beat this location and will enjoy the town of Parker in Canterberry Crossings @ Villages Of Parker! New Ray J. Harvie Open Space across the street! Tons of shopping, dining and entertainment just 5 minutes away! Target, Home Depot, Kohls, 24-hour fitness, Library, Fika Coffee House, Dancing Noodle Thai restaurant, Portofinos Pizza, Parker Garage, Dougs Diner, West Main Tap Room, and MORE!!! 15 min to DTC, Park Meadows Mall, 35 minutes to DIA. * https://22316quailrun.com/ for 3D Tour *
Location
State CO
County Douglas
Rooms
Basement Crawl Space, Finished, Partial, Sump Pump
Main Level Bedrooms 1
Interior
Interior Features Breakfast Nook, Built-in Features, Ceiling Fan(s), Eat-in Kitchen, Five Piece Bath, Granite Counters, High Speed Internet, Open Floorplan, Primary Suite, Smoke Free, Solid Surface Counters
Heating Forced Air
Cooling Central Air
Flooring Carpet, Tile, Wood
Fireplaces Number 1
Fireplaces Type Family Room
Fireplace Y
Appliance Dishwasher, Dryer, Microwave, Oven, Refrigerator, Washer
Laundry In Unit
Exterior
Exterior Feature Private Yard, Rain Gutters
Garage Concrete, Exterior Access Door
Garage Spaces 3.0
Fence Full
Pool Outdoor Pool
Utilities Available Cable Available, Electricity Connected, Internet Access (Wired), Natural Gas Connected, Phone Available, Phone Connected
View Meadow, Mountain(s)
Roof Type Composition
Total Parking Spaces 3
Garage Yes
Building
Lot Description Greenbelt, Irrigated, Landscaped, Level, Many Trees, Master Planned, Open Space, Sprinklers In Front, Sprinklers In Rear
Story Two
Foundation Concrete Perimeter
Sewer Public Sewer
Water Public
Level or Stories Two
Structure Type Frame,Stucco
Schools
Elementary Schools Frontier Valley
Middle Schools Cimarron
High Schools Legend
School District Douglas Re-1
Others
Senior Community No
Ownership Individual
Acceptable Financing 1031 Exchange, Cash, Conventional, FHA, VA Loan
Listing Terms 1031 Exchange, Cash, Conventional, FHA, VA Loan
Special Listing Condition None
Pets Description Cats OK, Dogs OK, Yes
Read Less Info
Want to know what your home might be worth? Contact us for a FREE valuation!

Our team is ready to help you sell your home for the highest possible price ASAP

© 2024 METROLIST, INC., DBA RECOLORADO® – All Rights Reserved
6455 S. Yosemite St., Suite 500 Greenwood Village, CO 80111 USA
Bought with West and Main Homes Inc
GET MORE INFORMATION

Broker-Owner | Lic# 40035149
jenelle@supremerealtygroup.com
11786 Shaffer Place Unit S-201, Littleton, CO, 80127






