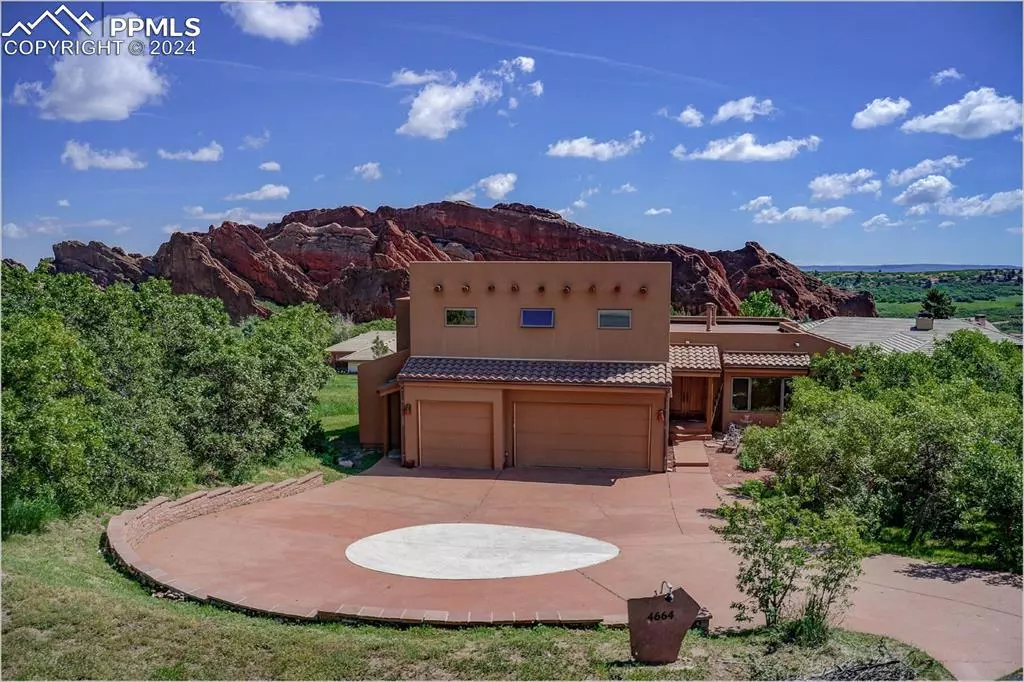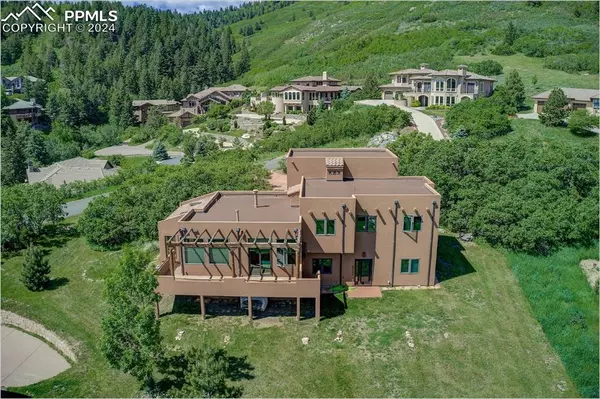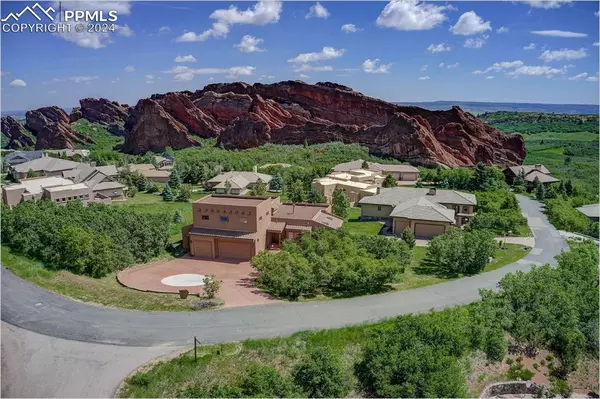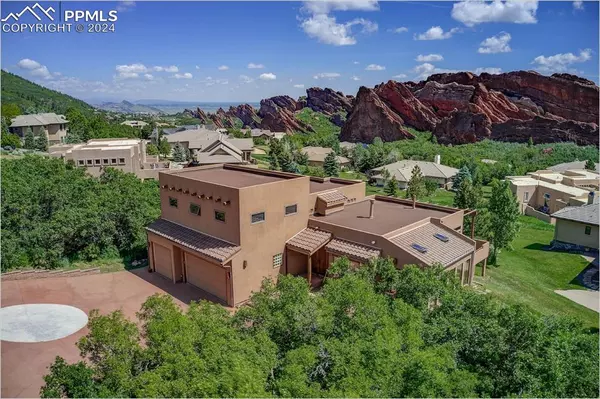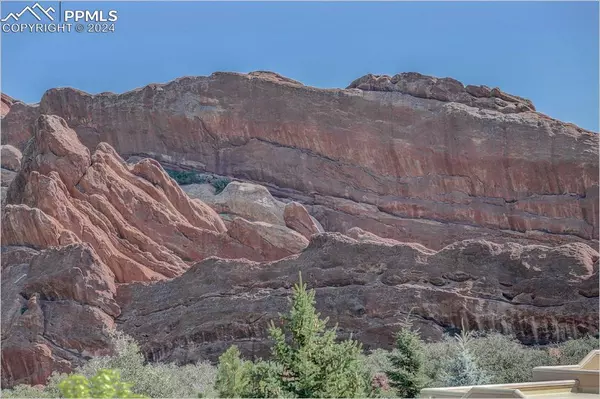$888,000
$899,000
1.2%For more information regarding the value of a property, please contact us for a free consultation.
4 Beds
4 Baths
4,137 SqFt
SOLD DATE : 08/30/2024
Key Details
Sold Price $888,000
Property Type Single Family Home
Sub Type Single Family
Listing Status Sold
Purchase Type For Sale
Square Footage 4,137 sqft
Price per Sqft $214
MLS Listing ID 2543107
Sold Date 08/30/24
Style 3 Story
Bedrooms 4
Half Baths 1
Three Quarter Bath 3
Construction Status Existing Home
HOA Fees $167/ann
HOA Y/N Yes
Year Built 2002
Annual Tax Amount $5,023
Tax Year 2022
Lot Size 0.500 Acres
Property Description
Ponderosa Hacienda - Nestled in the foothills of the central Colorado Rocky Mountains, Ponderosa Hacienda is a private, spacious, and quiet property with an unobstructed and stunning view of the spectacular Roxborough State Park Red Rocks! Run, walk, hike, or bike the 12 miles of Roxborough Park trails. This home boasts a half-acre lot with Denver City views from your back deck. It is a one-hour commute to DTC and is situated within the upscale championship Arrowhead Golf Course community. Minutes from the 1,423-acre Chatfield State Park and reservoir with full service marina.This one-of-a-kind southwest style 4,200 square foot, four-bedroom, four-bathroom home features an 800 square foot Yoga/Dance Studio, indoor self-sustaining greenhouse, home office, beautiful Blue Alder wood kitchen cabinets, Saltillo tile floors, Kiva gas fireplace, and media room. Yoga/dance studio would make a fantastic Artist studio with amazing views and serene, creative vibe.The home has hot water radiant heated floors throughout and a three-car heated garage plus plenty of storage. Ponderosa Hacienda is truly a one-of-a-kind home that has been pre-inspected for the buyer. Photos have been virtually staged and measurements are approximate.
Location
State CO
County Douglas
Area Stonehenge At Roxborough
Interior
Cooling Ceiling Fan(s)
Flooring Carpet, Ceramic Tile
Fireplaces Number 1
Fireplaces Type Gas, Main Level, One, See Remarks
Exterior
Garage Attached
Garage Spaces 3.0
Community Features Club House, Dining, Gated Community, Golf Course, Hiking or Biking Trails, Parks or Open Space, Playground Area, See Prop Desc Remarks
Utilities Available Cable Available, Electricity Connected, Natural Gas, Telephone
Roof Type Tile
Building
Lot Description 360-degree View, Foothill, Sloping, View of Rock Formations
Foundation Slab
Water Assoc/Distr
Level or Stories 3 Story
Finished Basement 90
Structure Type Frame
Construction Status Existing Home
Schools
School District Douglas Re1
Others
Special Listing Condition Broker Owned
Read Less Info
Want to know what your home might be worth? Contact us for a FREE valuation!

Our team is ready to help you sell your home for the highest possible price ASAP

GET MORE INFORMATION

Broker-Owner | Lic# 40035149
jenelle@supremerealtygroup.com
11786 Shaffer Place Unit S-201, Littleton, CO, 80127

