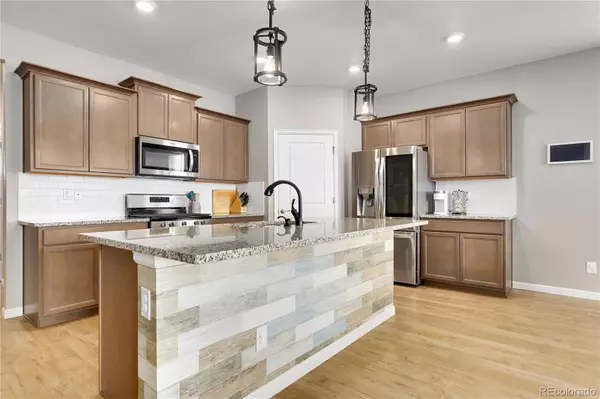$635,000
$635,000
For more information regarding the value of a property, please contact us for a free consultation.
4 Beds
2 Baths
1,693 SqFt
SOLD DATE : 08/30/2024
Key Details
Sold Price $635,000
Property Type Single Family Home
Sub Type Single Family Residence
Listing Status Sold
Purchase Type For Sale
Square Footage 1,693 sqft
Price per Sqft $375
Subdivision Crystal Valley Ranch
MLS Listing ID 4319000
Sold Date 08/30/24
Bedrooms 4
Full Baths 2
Condo Fees $85
HOA Fees $85/mo
HOA Y/N Yes
Originating Board recolorado
Year Built 2021
Annual Tax Amount $3,044
Tax Year 2023
Lot Size 7,840 Sqft
Acres 0.18
Property Description
Beautifully upgraded ranch home in Crystal Valley Ranch! This residence boasts an abundance of natural light throughout, creating a warm and inviting atmosphere. The modern charm of wood-look laminate flooring stretches harmoniously throughout the main areas. The open and airy living, kitchen, and formal dining space are perfect for both entertaining or unwinding. Prepare your favorite meals in the spacious kitchen flaunts granite countertops, a pantry, stainless steel appliances, and a center island with seating. The comfortable living room showcases a gas fireplace with a stylish tile surround. Retreat to the sizable primary suite complete with plush carpeting, an ensuite bathroom with dual sinks, and a walk-in closet for ample storage. The bathrooms add a touch of luxury with quartz countertops. Three additional bedrooms with walk-in closets provide versatility for guests, a home office, or hobbies, accompanied by a full bathroom and convenient laundry room. The expansive unfinished full basement offers endless possibilities for customization, while walkout access to the backyard provides convenience and functionality. Enjoy outdoor living at its finest in the large backyard, fully landscaped and featuring a deck, concrete patio, and dedicated fire pit area. With a 3-car garage boasting 8ft garage doors, a tankless water heater, and smart home features, this home seamlessly combines comfort and convenience. Enjoy the amenities of the nearby Crystal Valley Ranch Rec center with a pool and park, just minutes away!
Location
State CO
County Douglas
Rooms
Basement Bath/Stubbed, Full, Sump Pump, Unfinished, Walk-Out Access
Main Level Bedrooms 4
Interior
Interior Features Ceiling Fan(s), Granite Counters, Kitchen Island, Open Floorplan, Primary Suite, Quartz Counters, Smart Ceiling Fan, Walk-In Closet(s)
Heating Forced Air, Natural Gas
Cooling Central Air
Flooring Carpet, Laminate, Tile
Fireplaces Number 1
Fireplaces Type Gas, Living Room
Fireplace Y
Appliance Dishwasher, Disposal, Humidifier, Microwave, Oven, Range, Refrigerator, Sump Pump, Tankless Water Heater
Exterior
Exterior Feature Private Yard, Rain Gutters
Garage Spaces 3.0
Fence Partial
Roof Type Composition
Total Parking Spaces 3
Garage Yes
Building
Lot Description Sprinklers In Front, Sprinklers In Rear
Story One
Sewer Public Sewer
Water Public
Level or Stories One
Structure Type Cement Siding,Concrete
Schools
Elementary Schools Castle Rock
Middle Schools Mesa
High Schools Douglas County
School District Douglas Re-1
Others
Senior Community No
Ownership Individual
Acceptable Financing Cash, Conventional, FHA, VA Loan
Listing Terms Cash, Conventional, FHA, VA Loan
Special Listing Condition None
Pets Description Yes
Read Less Info
Want to know what your home might be worth? Contact us for a FREE valuation!

Our team is ready to help you sell your home for the highest possible price ASAP

© 2024 METROLIST, INC., DBA RECOLORADO® – All Rights Reserved
6455 S. Yosemite St., Suite 500 Greenwood Village, CO 80111 USA
Bought with Compass - Denver
GET MORE INFORMATION

Broker-Owner | Lic# 40035149
jenelle@supremerealtygroup.com
11786 Shaffer Place Unit S-201, Littleton, CO, 80127






