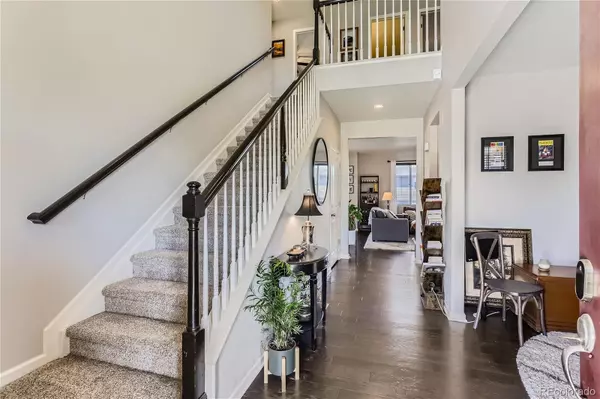$610,000
$610,000
For more information regarding the value of a property, please contact us for a free consultation.
4 Beds
3 Baths
2,228 SqFt
SOLD DATE : 08/28/2024
Key Details
Sold Price $610,000
Property Type Single Family Home
Sub Type Single Family Residence
Listing Status Sold
Purchase Type For Sale
Square Footage 2,228 sqft
Price per Sqft $273
Subdivision Villages At Castle Rock
MLS Listing ID 9161506
Sold Date 08/28/24
Bedrooms 4
Full Baths 2
Half Baths 1
Condo Fees $80
HOA Fees $80/mo
HOA Y/N Yes
Originating Board recolorado
Year Built 2015
Annual Tax Amount $5,752
Tax Year 2023
Lot Size 5,662 Sqft
Acres 0.13
Property Description
Step into this beautifully designed 4 bedroom, 3 bathroom home, perfectly situated in the Villages at Castle Rock. This property is crafted to offer both elegance and practicality, featuring large windows that enhance the space with abundant natural light and a cozy gas fireplace in the living room, setting a welcoming atmosphere for both relaxing and entertaining. The kitchen is a chef’s dream, equipped with modern stainless steel appliances, including a gas range and double oven, complemented by a functional kitchen island and sleek granite countertops. Ample storage is provided by well-designed cabinets and a spacious pantry, making it easy to keep essentials organized. The upstairs area is highlighted by a large primary suite, which includes a luxurious 5-piece ensuite bathroom and a substantial walk-in closet, providing a private retreat within the home. For added convenience, the laundry room is also located upstairs, simplifying household chores. The full basement offers great potential, currently set up as a gym with natural lighting, and awaits your personal touch to transform it into additional living space, a recreation room, or whatever suits your lifestyle. Outdoor living is a breeze with a deck off the main floor, ideal for dining al fresco or enjoying quiet moments outdoors, with stairs leading to a fully fenced backyard that ensures privacy and security. Residents of the Villages at Castle Rock enjoy access to excellent community amenities, including a pool, tennis courts, and a clubhouse, enhancing the living experience. The home’s location also means you are just moments away from shopping, dining, and leisure facilities, combining comfort with convenience. You won't want to miss out on this opportunity!
Location
State CO
County Douglas
Rooms
Basement Daylight, Full, Unfinished
Interior
Interior Features Ceiling Fan(s), Five Piece Bath, Granite Counters, Kitchen Island, Open Floorplan, Pantry, Primary Suite, Walk-In Closet(s)
Heating Forced Air
Cooling Central Air
Flooring Carpet, Tile, Vinyl
Fireplaces Number 1
Fireplaces Type Family Room
Fireplace Y
Appliance Cooktop, Dishwasher, Double Oven, Dryer, Microwave, Oven, Refrigerator, Washer
Exterior
Exterior Feature Rain Gutters
Garage Concrete
Garage Spaces 2.0
Fence Full
Utilities Available Cable Available, Electricity Available, Electricity Connected, Natural Gas Available, Natural Gas Connected
Roof Type Composition
Total Parking Spaces 2
Garage Yes
Building
Lot Description Master Planned
Story Two
Sewer Public Sewer
Water Public
Level or Stories Two
Structure Type Frame
Schools
Elementary Schools Franktown
Middle Schools Sagewood
High Schools Ponderosa
School District Douglas Re-1
Others
Senior Community No
Ownership Individual
Acceptable Financing Cash, Conventional, FHA, VA Loan
Listing Terms Cash, Conventional, FHA, VA Loan
Special Listing Condition None
Read Less Info
Want to know what your home might be worth? Contact us for a FREE valuation!

Our team is ready to help you sell your home for the highest possible price ASAP

© 2024 METROLIST, INC., DBA RECOLORADO® – All Rights Reserved
6455 S. Yosemite St., Suite 500 Greenwood Village, CO 80111 USA
Bought with eXp Realty, LLC
GET MORE INFORMATION

Broker-Owner | Lic# 40035149
jenelle@supremerealtygroup.com
11786 Shaffer Place Unit S-201, Littleton, CO, 80127






