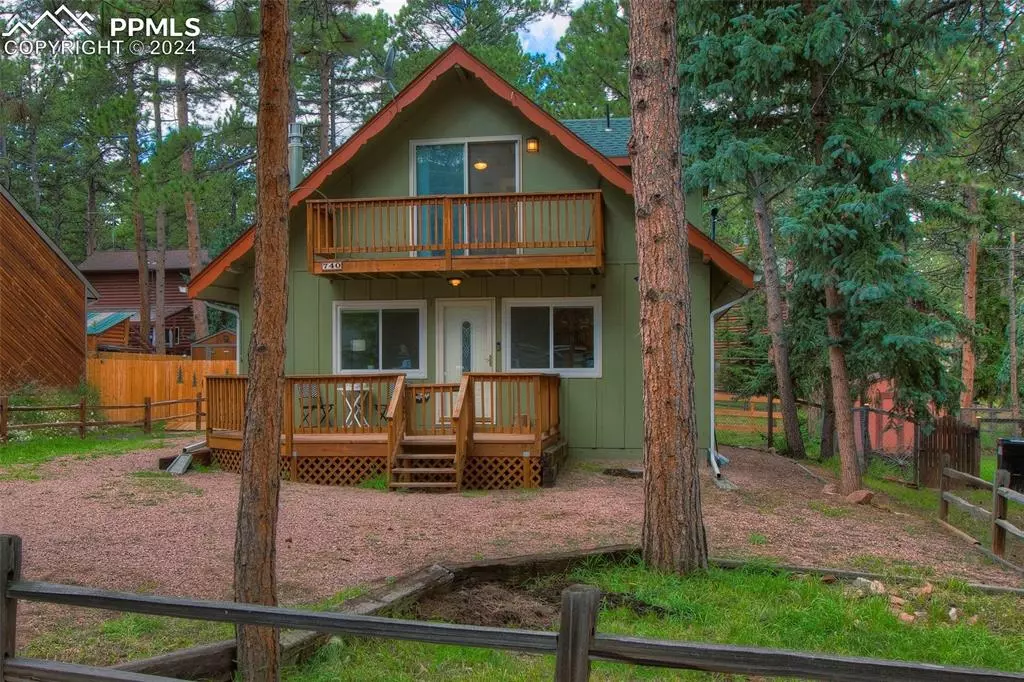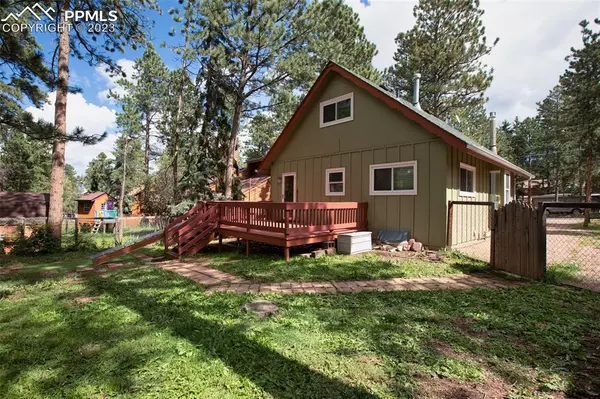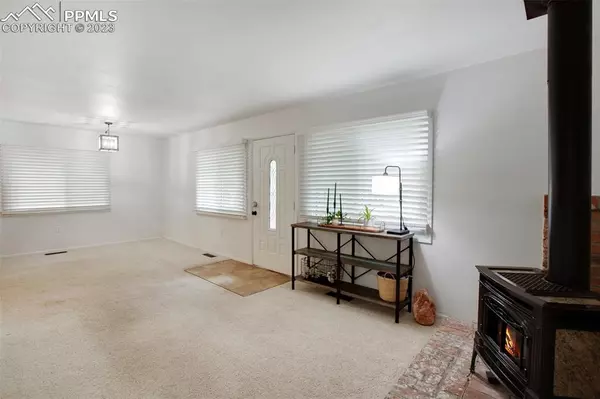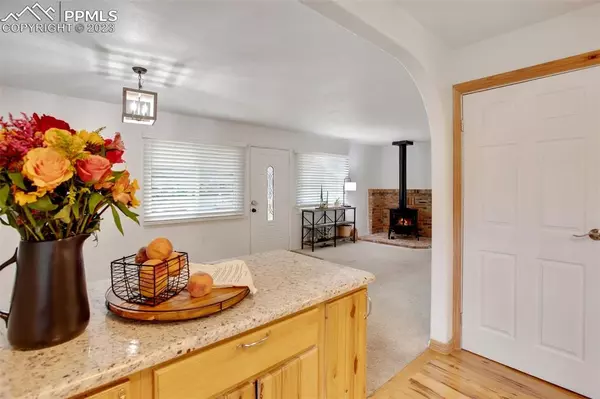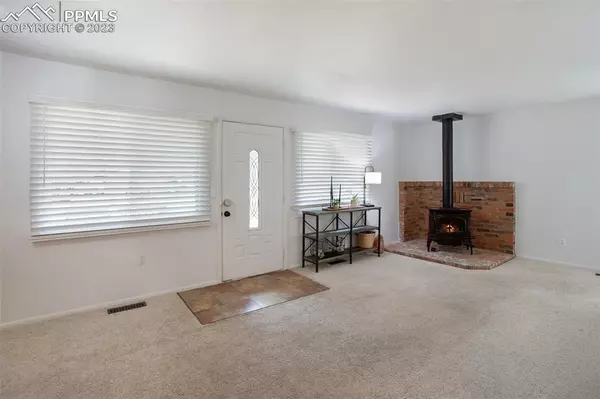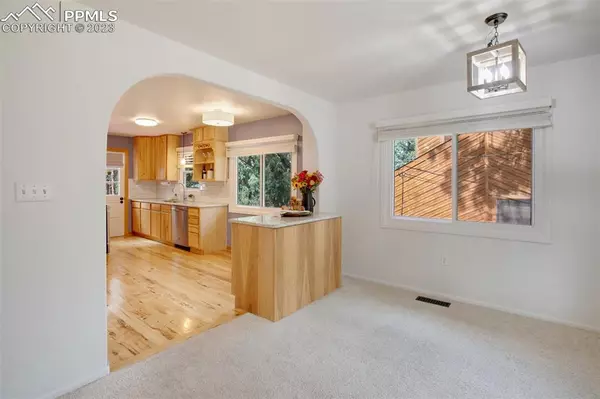$422,000
$424,000
0.5%For more information regarding the value of a property, please contact us for a free consultation.
3 Beds
2 Baths
2,130 SqFt
SOLD DATE : 08/26/2024
Key Details
Sold Price $422,000
Property Type Single Family Home
Sub Type Single Family
Listing Status Sold
Purchase Type For Sale
Square Footage 2,130 sqft
Price per Sqft $198
MLS Listing ID 3810635
Sold Date 08/26/24
Style 1.5 Story
Bedrooms 3
Full Baths 1
Three Quarter Bath 1
Construction Status Existing Home
HOA Y/N No
Year Built 1971
Annual Tax Amount $1,521
Tax Year 2022
Lot Size 6,098 Sqft
Property Description
Nestled within the tranquility of Woodland Park, this meticulously updated mountain retreat offers a harmonious blend of comfort, convenience, and modern living. This 3-bedroom, 2-bathroom haven offers enhancements designed to elevate your lifestyle. You will be wowed by the inviting ambiance of the main living area, complemented by a natural gas stove. The space is illuminated by an abundance of natural light filtering through new energy-efficient windows. You will revel in the crispness and brightness of the open concept living space that blends into the heart of the home - the kitchen. Warm hickory wood floors, modern kitchen appliances, updated fixtures, cabinets, granite countertops, and a convenient breakfast bar create a fantastic gathering space. The primary bedroom and a new updated bathroom on the main level complete the thoughtful layout. Step out to the fresh mountain air from the upper-level bedroom with a walk-out to your balcony deck. A sanctuary of relaxation awaits in the upstairs completely remodeled bathroom with a new walk-in shower and a double sink vanity. A bonus finished basement space is ready for your ideas. Enjoy a large laundry area with two storage closets and built-in shelves. Hobbyist will have big ideas for the 15X17 basement workshop space. Built-in workbench ready for your projects. The third area of the basement space is a great playroom, media room or space for extra guests. Step outside to the meticulously landscaped yard, with storage shed. Newly painted decks invite you to immerse yourself in the majestic beauty of Colorado's scenery. Enjoy an extended driveway providing extra parking. Tech-savvy, modern conveniences like high-speed fiber internet, Wi-Fi thermostat, and Wi-Fi-entry allow control of your home's environment and security remotely. Walk to parks, the heart of town, or local trails from this central but quiet cul-de-sac location. The perfect blend of location and style makes this home a true treasure.
Location
State CO
County Teller
Area Log Haven
Interior
Interior Features 6-Panel Doors, 9Ft + Ceilings, See Prop Desc Remarks
Cooling Ceiling Fan(s)
Flooring Carpet, Tile, Wood
Fireplaces Number 1
Fireplaces Type Gas, Main Level
Laundry Basement
Exterior
Garage None
Fence Rear
Utilities Available Electricity Connected, Natural Gas
Roof Type Composite Shingle
Building
Lot Description Cul-de-sac, Level
Foundation Full Basement
Water Municipal
Level or Stories 1.5 Story
Finished Basement 80
Structure Type Framed on Lot,Frame
Construction Status Existing Home
Schools
School District Woodland Park Re2
Others
Special Listing Condition Not Applicable
Read Less Info
Want to know what your home might be worth? Contact us for a FREE valuation!

Our team is ready to help you sell your home for the highest possible price ASAP

GET MORE INFORMATION

Broker-Owner | Lic# 40035149
jenelle@supremerealtygroup.com
11786 Shaffer Place Unit S-201, Littleton, CO, 80127

