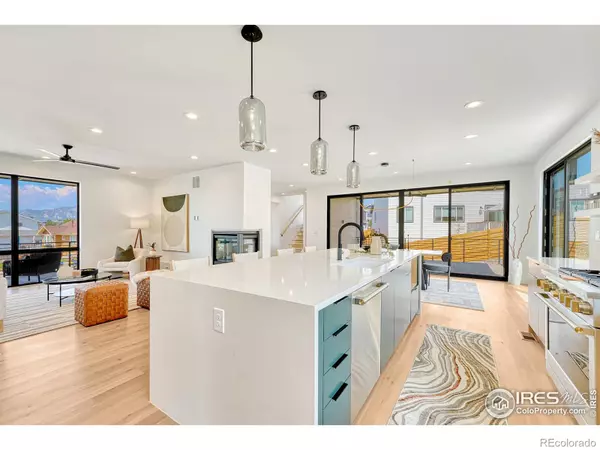$1,960,000
$1,950,000
0.5%For more information regarding the value of a property, please contact us for a free consultation.
6 Beds
5 Baths
3,816 SqFt
SOLD DATE : 08/26/2024
Key Details
Sold Price $1,960,000
Property Type Single Family Home
Sub Type Single Family Residence
Listing Status Sold
Purchase Type For Sale
Square Footage 3,816 sqft
Price per Sqft $513
Subdivision Centennial 8
MLS Listing ID IR1014890
Sold Date 08/26/24
Style Contemporary
Bedrooms 6
Full Baths 3
Three Quarter Bath 2
HOA Y/N No
Originating Board recolorado
Year Built 2024
Tax Year 2023
Lot Size 7,840 Sqft
Acres 0.18
Property Description
Custom Home By Wood Brothers Homes and professionally designed by award winning architects Godden/Sudik. Bring your buyers looking for incredible views! Wake up to unobstructed mountain views from the primary bedroom or enjoy them from the kitchen as you get your day started. This home will be move in ready by end of July. Marvin Black Fiber glass windows, Delta Trinsic Collection plumbing trims, custom lighting by Fusion light and design, all cabinetry features soft close drawers and doors, waterfall quartz counter tops, Monogram appliance package, pantry and back kitchen area. Oversized 3 car garage, 2 laundry room hookups, 6 bedrooms and 5 baths make this home standout. Large wrap around deck on the front to capture mountain views and breathtaking sunsets. Cul de sac location backing to city open space trail that winds through Louisville, easy access to old town. Primary bathroom features heated floors, free standing soaking tub. 400-amp panel, 2 electric heat pumps, 80-gal hybrid electric water heater and EV charger ready garage. New Custom home by Wood Brothers Homes, designed by Godden/Sudik
Location
State CO
County Boulder
Zoning RES
Rooms
Basement None
Main Level Bedrooms 1
Interior
Interior Features Eat-in Kitchen, Five Piece Bath, Kitchen Island, Open Floorplan, Pantry, Walk-In Closet(s)
Heating Heat Pump
Cooling Central Air
Flooring Tile
Fireplaces Type Gas, Great Room, Other
Equipment Satellite Dish
Fireplace N
Appliance Dishwasher, Disposal, Oven, Refrigerator, Self Cleaning Oven
Laundry In Unit
Exterior
Exterior Feature Balcony
Garage Oversized, Tandem
Garage Spaces 3.0
Utilities Available Cable Available, Electricity Available, Internet Access (Wired), Natural Gas Available
View City, Mountain(s), Plains
Roof Type Composition,Membrane
Total Parking Spaces 3
Garage Yes
Building
Lot Description Sprinklers In Front
Story Three Or More
Sewer Public Sewer
Water Public
Level or Stories Three Or More
Structure Type Wood Frame
Schools
Elementary Schools Coal Creek
Middle Schools Louisville
High Schools Monarch
School District Boulder Valley Re 2
Others
Ownership Individual
Acceptable Financing Cash, Conventional
Listing Terms Cash, Conventional
Read Less Info
Want to know what your home might be worth? Contact us for a FREE valuation!

Our team is ready to help you sell your home for the highest possible price ASAP

© 2024 METROLIST, INC., DBA RECOLORADO® – All Rights Reserved
6455 S. Yosemite St., Suite 500 Greenwood Village, CO 80111 USA
Bought with Compass-Denver
GET MORE INFORMATION

Broker-Owner | Lic# 40035149
jenelle@supremerealtygroup.com
11786 Shaffer Place Unit S-201, Littleton, CO, 80127






