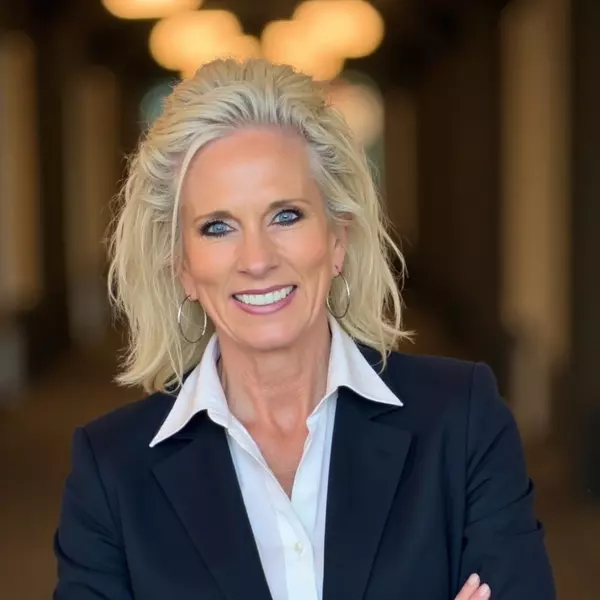$2,730,000
$2,795,000
2.3%For more information regarding the value of a property, please contact us for a free consultation.
5 Beds
4 Baths
3,740 SqFt
SOLD DATE : 08/26/2024
Key Details
Sold Price $2,730,000
Property Type Single Family Home
Sub Type Single Family Residence
Listing Status Sold
Purchase Type For Sale
Square Footage 3,740 sqft
Price per Sqft $729
Subdivision Wonderland Meadows
MLS Listing ID 5780434
Sold Date 08/26/24
Bedrooms 5
Full Baths 3
Half Baths 1
HOA Y/N No
Abv Grd Liv Area 2,683
Year Built 1991
Annual Tax Amount $14,310
Tax Year 2023
Lot Size 9,386 Sqft
Acres 0.22
Property Sub-Type Single Family Residence
Source recolorado
Property Description
Immerse yourself in refined elegance with this exquisitely renovated residence perfectly positioned to capture panoramic views of open spaces, rolling foothills, and the iconic Flatirons. This luxurious home seamlessly blends modern amenities with sophisticated design, ensuring a lifestyle of comfort and prestige. Upon entering, you are greeted by a breathtaking gourmet kitchen, meticulously outfitted with custom cabinets, pristine quartz countertops, Italian tile backsplashes, and high-end appliances. The adjacent living room radiates warmth and sophistication, featuring a modern Italian tile fireplace equipped with the latest in media technology integration, perfect for entertainment and relaxation. The primary suite is a sanctuary of tranquility, offering spectacular views that inspire and rejuvenate, including a custom-built closet. The en-suite bathroom transforms routine into luxury with its high-end fixtures, steam shower with dual shower heads, and tinted glass, all set against the mesmerizing backdrop of the Flatirons. The newly renovated artist studio offers great functional choice, boasting a spacious composite stone sink, ample storage, and versatility. The basement is tailored for fitness and fun, featuring a robust home gym with durable flooring and ample space for various workout equipment, and a media room pre-wired for surround sound with a chic quartz countertop bar, ideal for hosting events. Every detail in this home has been carefully curated, from new plush carpeting and fresh paint to high-end Hunter Douglas smart blinds and an advanced temperature control system with Mitsubishi mini-split units. Outdoors, the expansive deck offers an exceptional setting for dining and leisure, enriched by the natural, painting-like views of the Flatirons. Located just steps from trails and Wonderland Lake, and minutes from downtown Boulder's vibrant scene, this property is truly a rare gem in a coveted locale.
Location
State CO
County Boulder
Rooms
Basement Finished
Interior
Interior Features Eat-in Kitchen, Five Piece Bath, Kitchen Island, Open Floorplan, Vaulted Ceiling(s), Walk-In Closet(s)
Heating Baseboard, Hot Water
Cooling Air Conditioning-Room, Other
Flooring Carpet, Laminate, Wood
Fireplaces Number 1
Fireplaces Type Gas
Equipment Satellite Dish
Fireplace Y
Appliance Dishwasher, Dryer, Microwave, Oven, Refrigerator, Washer
Exterior
Parking Features Oversized
Garage Spaces 2.0
Fence Partial
Utilities Available Cable Available, Electricity Connected, Internet Access (Wired), Natural Gas Connected
View Mountain(s)
Roof Type Composition
Total Parking Spaces 2
Garage Yes
Building
Lot Description Cul-De-Sac, Level, Open Space, Sprinklers In Front, Sprinklers In Rear
Sewer Public Sewer
Water Public
Level or Stories Two
Structure Type Frame,Stone
Schools
Elementary Schools Foothill
Middle Schools Centennial
High Schools Boulder
School District Boulder Valley Re 2
Others
Senior Community No
Ownership Individual
Acceptable Financing Cash, Conventional
Listing Terms Cash, Conventional
Special Listing Condition None
Read Less Info
Want to know what your home might be worth? Contact us for a FREE valuation!

Our team is ready to help you sell your home for the highest possible price ASAP

© 2025 METROLIST, INC., DBA RECOLORADO® – All Rights Reserved
6455 S. Yosemite St., Suite 500 Greenwood Village, CO 80111 USA
Bought with Compass - Boulder
GET MORE INFORMATION
Broker-Owner | Lic# 40035149
jenelle@supremerealtygroup.com
11786 Shaffer Place Unit S-201, Littleton, CO, 80127






