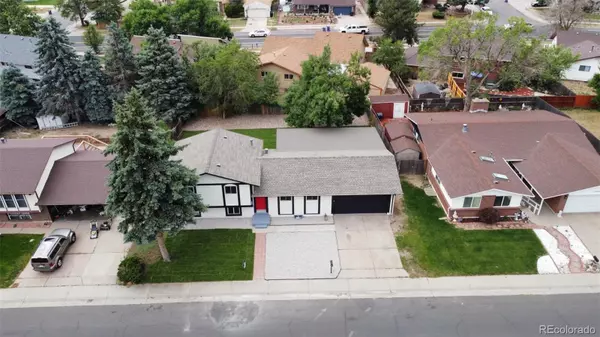$565,000
$569,900
0.9%For more information regarding the value of a property, please contact us for a free consultation.
4 Beds
3 Baths
2,137 SqFt
SOLD DATE : 08/20/2024
Key Details
Sold Price $565,000
Property Type Single Family Home
Sub Type Single Family Residence
Listing Status Sold
Purchase Type For Sale
Square Footage 2,137 sqft
Price per Sqft $264
Subdivision Montbello
MLS Listing ID 7507419
Sold Date 08/20/24
Bedrooms 4
Full Baths 1
Three Quarter Bath 2
HOA Y/N No
Originating Board recolorado
Year Built 1970
Annual Tax Amount $2,157
Tax Year 2023
Lot Size 7,840 Sqft
Acres 0.18
Property Description
Welcome to your dream home in Denver! This exquisitely remodeled tri-level residence, complete with a fully finished basement, offers contemporary living at its finest. Every inch of this home has been meticulously updated to provide a modern and luxurious living experience. As you approach, the fresh exterior paint and new landscaping with sprinkler systems creates impeccable curb appeal. Step inside to be greeted by an open concept layout flooded with natural light. The high-end smooth texture drywall finish throughout the home exudes a sense of new-build elegance rarely found in remodels. The heart of the home is the stunning kitchen, featuring a large island adorned with beautiful quartz countertops that seamlessly extend up the backsplash, adding a touch of sophistication. Brand new stainless steel appliances and stylish fixtures complete this chef's paradise, making it ideal for both everyday meals and entertaining. On the upper level, you’ll find two well-appointed bedrooms and a fully modernized bathroom with sleek new tile and finishes. The primary bedroom is a true retreat, boasting a beautifully remodeled ensuite bath. The lower level features a cozy family room perfect for relaxing, a finished laundry room for convenience, and a spacious bedroom with another fully remodeled bathroom. This level is perfect for guests or family members seeking privacy. The finished basement offers a versatile large entertaining space that can serve as a game room, movie room, or be converted into additional bedrooms to suit your needs. This expansive area provides endless possibilities for customization. Step outside to your private backyard oasis. The oversized covered patio is perfect for hosting large gatherings and summer BBQs, surrounded by a newly landscaped yard. With its blend of modern luxury and thoughtful design, this home is move-in ready and waiting for you to make it your own. Don't miss the chance to own this exceptional property. Schedule your showing today
Location
State CO
County Denver
Zoning S-SU-D
Rooms
Basement Finished, Full
Interior
Interior Features Eat-in Kitchen, Open Floorplan, Primary Suite, Quartz Counters, Smart Thermostat, Smoke Free
Heating Forced Air
Cooling Central Air
Flooring Carpet, Laminate, Tile
Fireplace N
Appliance Dishwasher, Disposal, Microwave, Range, Refrigerator
Laundry In Unit
Exterior
Exterior Feature Private Yard, Smart Irrigation
Garage Spaces 2.0
Roof Type Composition
Total Parking Spaces 6
Garage Yes
Building
Lot Description Level
Story Tri-Level
Foundation Concrete Perimeter
Sewer Public Sewer
Water Public
Level or Stories Tri-Level
Structure Type Brick,Wood Siding
Schools
Elementary Schools Mcglone
Middle Schools Dcis At Montbello
High Schools Dcis At Montbello
School District Denver 1
Others
Senior Community No
Ownership Individual
Acceptable Financing Cash, Conventional, FHA, VA Loan
Listing Terms Cash, Conventional, FHA, VA Loan
Special Listing Condition None
Read Less Info
Want to know what your home might be worth? Contact us for a FREE valuation!

Our team is ready to help you sell your home for the highest possible price ASAP

© 2024 METROLIST, INC., DBA RECOLORADO® – All Rights Reserved
6455 S. Yosemite St., Suite 500 Greenwood Village, CO 80111 USA
Bought with Brokers Guild Homes
GET MORE INFORMATION

Broker-Owner | Lic# 40035149
jenelle@supremerealtygroup.com
11786 Shaffer Place Unit S-201, Littleton, CO, 80127






