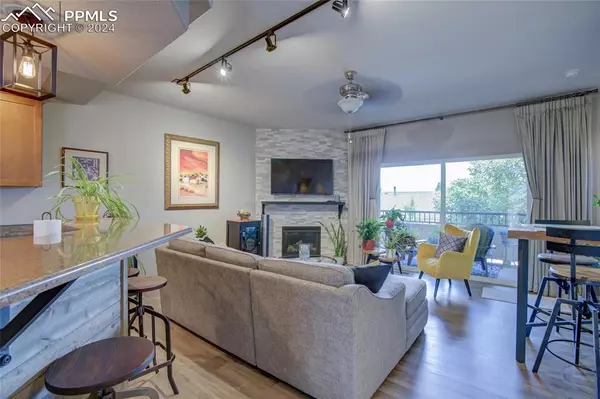$357,500
$364,500
1.9%For more information regarding the value of a property, please contact us for a free consultation.
2 Beds
3 Baths
1,316 SqFt
SOLD DATE : 08/14/2024
Key Details
Sold Price $357,500
Property Type Townhouse
Sub Type Townhouse
Listing Status Sold
Purchase Type For Sale
Square Footage 1,316 sqft
Price per Sqft $271
MLS Listing ID 4968048
Sold Date 08/14/24
Style 2 Story
Bedrooms 2
Full Baths 2
Half Baths 1
Construction Status Existing Home
HOA Fees $277/mo
HOA Y/N Yes
Year Built 2006
Annual Tax Amount $960
Tax Year 2023
Lot Size 693 Sqft
Property Description
Welcome to this beautiful stucco townhome unlike any in the community, this home is a MUST SEE! Spacious and tranquil, this tastefully finished home delights you from the moment you walk in the door. The open layout seamlessly connects the dining room, living room, and kitchen, making it perfect for entertaining. The kitchen is a chef’s paradise, featuring modern cabinets, eat-in island, stainless-steel appliances, and a walkout to the backyard patio...a great area for grilling. The living room offers a fireplace that is the focal point with its custom touches and is flooded with tons of natural lighting. The main walkout provides access to the quaint balcony, the perfect place to enjoy your morning coffee or to unwind after a long day. The primary bedroom serves as a personal retreat with its breathtaking views of the city and Front Range. Enjoy the ensuite bathroom featuring a dual vanity with granite countertops, custom sinks, a walk-in shower and soaking tub. The upper level also includes a bedroom with a walk-in closet, and an ensuite bathroom. A 2-car attached garage provides ample parking and storage space. Additionally, the home's prime location offers easy access to shopping, entertainment, schools, parks, trail and Powers Boulevard. Schedule your showing today and prepare to fall in love with your new home!
Location
State CO
County El Paso
Area Iron Horse Villas
Interior
Interior Features 5-Pc Bath, 6-Panel Doors, Vaulted Ceilings
Cooling Ceiling Fan(s), Central Air
Flooring Carpet, Wood Laminate
Fireplaces Number 1
Fireplaces Type Gas, Main Level, One
Laundry Upper
Exterior
Garage Attached
Garage Spaces 2.0
Fence None
Utilities Available Electricity Connected, Natural Gas Connected
Roof Type Tile
Building
Lot Description Level, Mountain View
Foundation Walk Out
Water Municipal
Level or Stories 2 Story
Finished Basement 23
Structure Type Frame
Construction Status Existing Home
Schools
School District Colorado Springs 11
Others
Special Listing Condition Not Applicable
Read Less Info
Want to know what your home might be worth? Contact us for a FREE valuation!

Our team is ready to help you sell your home for the highest possible price ASAP

GET MORE INFORMATION

Broker-Owner | Lic# 40035149
jenelle@supremerealtygroup.com
11786 Shaffer Place Unit S-201, Littleton, CO, 80127






