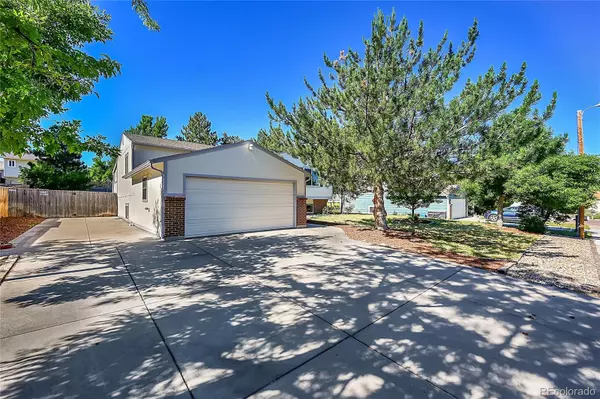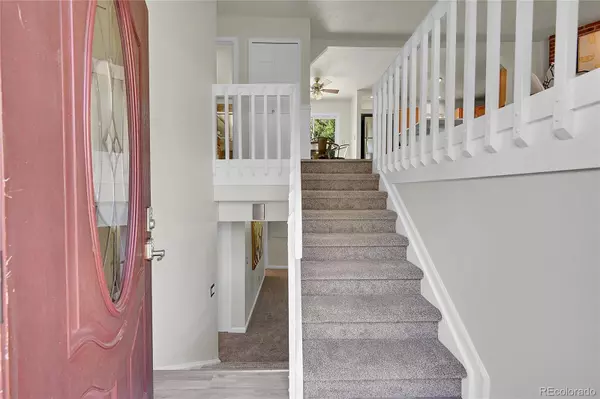$575,000
$575,000
For more information regarding the value of a property, please contact us for a free consultation.
5 Beds
3 Baths
2,386 SqFt
SOLD DATE : 08/16/2024
Key Details
Sold Price $575,000
Property Type Single Family Home
Sub Type Single Family Residence
Listing Status Sold
Purchase Type For Sale
Square Footage 2,386 sqft
Price per Sqft $240
Subdivision Castlenorth
MLS Listing ID 8221190
Sold Date 08/16/24
Bedrooms 5
Full Baths 3
HOA Y/N No
Abv Grd Liv Area 1,193
Originating Board recolorado
Year Built 1983
Annual Tax Amount $2,851
Tax Year 2023
Lot Size 0.260 Acres
Acres 0.26
Property Description
Welcome home to this beautiful five bed, three bath home in Castlenorth! This HOA free home has it all from new interior and exterior paint, new carpet and more! As you venture into the home, you will notice how convenient the layout is for entertaining. The living room offers plenty of space for many different furniture design options, a large window allowing light to shine in, easy access to the kitchen and is anchored by a beautiful fireplace surrounded in brick. The gourmet kitchen is every chef's dream and features new countertops, tile backsplash and plenty of cabinetry for any storage needs, plus all stainless steel appliances are included with the home, talk about move in ready! The primary bedroom is truly an oasis and features plush carpet flooring, a ceiling fan, plenty of room for any furniture design layout you can imagine, a sliding glass door allowing easy access to the deck and a private en-suite bathroom and large walk in closet! An additional bedroom as well as a full bathroom are found on the upper level, perfect for kids or guest use! But wait...there's more! Head down to your finished basement where you will find three additional bedrooms featuring plush carpet flooring, windows allowing natural light to shine in and easy access to a full bathroom, perfect for growing! There is also a spacious room, great for an additional living area, kids playroom or a game room...the possibilities are endless! The backyard is truly a dream and offers a spacious deck, a huge grass area, multiple mature trees and a shed, perfect for any additional storage. You will love living in Castlenorth! Enjoy the easy access to just about anywhere including I-25, E-470, Downtown Denver, Denver Technology Center, Denver International Airport and Colorado Springs. The heart of Downtown Castle Rock and The Outlets at Castle Rock are just a short drive away and offer abundant casual dining options along with higher end restaurant options as well as so many shopping choices!
Location
State CO
County Douglas
Rooms
Basement Finished
Interior
Interior Features Breakfast Nook, Ceiling Fan(s), Eat-in Kitchen, Open Floorplan, Primary Suite, Quartz Counters, Walk-In Closet(s)
Heating Forced Air
Cooling Central Air
Flooring Carpet, Tile, Vinyl
Fireplaces Number 1
Fireplaces Type Living Room, Wood Burning
Fireplace Y
Appliance Dishwasher, Oven, Range, Range Hood, Refrigerator
Exterior
Exterior Feature Garden, Private Yard
Garage Spaces 2.0
Fence Full
Utilities Available Cable Available, Electricity Available, Natural Gas Connected
Roof Type Composition
Total Parking Spaces 3
Garage Yes
Building
Lot Description Landscaped
Sewer Public Sewer
Level or Stories Split Entry (Bi-Level)
Structure Type Frame,Wood Siding
Schools
Elementary Schools Castle Rock
Middle Schools Mesa
High Schools Douglas County
School District Douglas Re-1
Others
Senior Community No
Ownership Individual
Acceptable Financing Cash, Conventional, FHA, VA Loan
Listing Terms Cash, Conventional, FHA, VA Loan
Special Listing Condition None
Pets Description Yes
Read Less Info
Want to know what your home might be worth? Contact us for a FREE valuation!

Our team is ready to help you sell your home for the highest possible price ASAP

© 2024 METROLIST, INC., DBA RECOLORADO® – All Rights Reserved
6455 S. Yosemite St., Suite 500 Greenwood Village, CO 80111 USA
Bought with inMotion Group Properties
GET MORE INFORMATION

Broker-Owner | Lic# 40035149
jenelle@supremerealtygroup.com
11786 Shaffer Place Unit S-201, Littleton, CO, 80127






