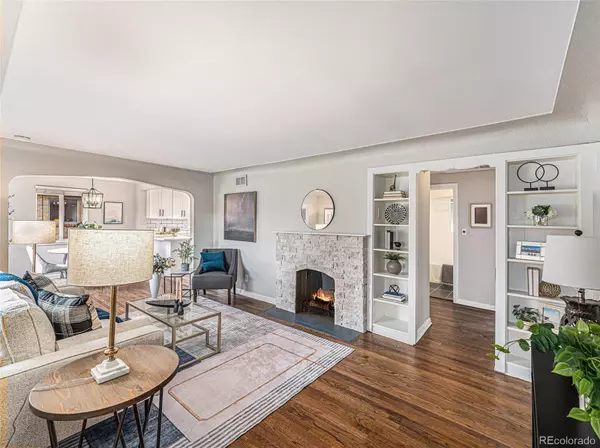$669,000
$669,000
For more information regarding the value of a property, please contact us for a free consultation.
3 Beds
2 Baths
1,900 SqFt
SOLD DATE : 08/16/2024
Key Details
Sold Price $669,000
Property Type Single Family Home
Sub Type Single Family Residence
Listing Status Sold
Purchase Type For Sale
Square Footage 1,900 sqft
Price per Sqft $352
Subdivision Wheat Ridge
MLS Listing ID 9290866
Sold Date 08/16/24
Bedrooms 3
Full Baths 1
Three Quarter Bath 1
HOA Y/N No
Abv Grd Liv Area 1,208
Originating Board recolorado
Year Built 1946
Annual Tax Amount $2,828
Tax Year 2023
Lot Size 8,276 Sqft
Acres 0.19
Property Description
Welcome to this updated, well maintained, low maintenance brick home, perfectly located in the heart of Wheat Ridge! This beautiful move-in ready home with over $75k in updates offers the charm and character of an older home with coved ceilings, built-ins, etc. along with the convenience of modern living! Features include 3 Beds, 2 Baths, a brand new eat-in Kitchen with quartz counters and all new stainless appliances, stylish new Bathrooms, beautiful hardwood flooring, new windows and fresh paint and carpet throughout! Other highlights include a large Family Room/Flex Space, 2 cozy fireplaces for those chilly Colorado evenings, large Laundry Room, plus a bonus space that would be perfect for an office, workout room, craft room or play area. Use your imagination for the extra room in basement which could be a wine cellar, reading room, extra office, gaming room, bonus storage! Additionally, you will love the oversized 2 car garage and private, fully fenced back yard with large covered patio and mature landscaping + room for RV parking. This home is in a fantastic Wheat Ridge location, walking distance to "The Ridge at 38th" restaurants, shops, breweries, bowling, coffee shops, bakeries, the new Moonrise Beer Garden, Mestizo Brew Cantina, CO +, Clancy's, Get Rights Bakery, Huckleberry Coffee etc, just to name a few and just a few blocks to the new " The Green at 38th" park development! Only a block to the nearest bus stop to easily get downtown and 5 minutes to I-70, Tennyson Street, Sloan's Lake, Highlands Square. Wheat Ridge Zoning allows for ADUs. Buyer to verify zoning and required setbacks.
1% of loan amount given as lender concession toward closing costs if using listing agent’s preferred lender!
Location
State CO
County Jefferson
Rooms
Basement Finished
Main Level Bedrooms 3
Interior
Interior Features Ceiling Fan(s), Eat-in Kitchen, Kitchen Island, Open Floorplan, Quartz Counters, Smoke Free, Utility Sink
Heating Forced Air
Cooling Evaporative Cooling
Flooring Carpet, Wood
Fireplaces Number 2
Fireplaces Type Wood Burning
Fireplace Y
Appliance Dishwasher, Dryer, Gas Water Heater, Oven, Range, Refrigerator, Washer
Exterior
Exterior Feature Private Yard
Garage Concrete
Garage Spaces 2.0
Fence Full
Roof Type Composition
Total Parking Spaces 7
Garage No
Building
Sewer Public Sewer
Level or Stories One
Structure Type Brick
Schools
Elementary Schools Stevens
Middle Schools Everitt
High Schools Wheat Ridge
School District Jefferson County R-1
Others
Senior Community No
Ownership Corporation/Trust
Acceptable Financing Cash, Conventional, FHA, VA Loan
Listing Terms Cash, Conventional, FHA, VA Loan
Special Listing Condition None
Read Less Info
Want to know what your home might be worth? Contact us for a FREE valuation!

Our team is ready to help you sell your home for the highest possible price ASAP

© 2024 METROLIST, INC., DBA RECOLORADO® – All Rights Reserved
6455 S. Yosemite St., Suite 500 Greenwood Village, CO 80111 USA
Bought with 5281 Exclusive Homes Realty
GET MORE INFORMATION

Broker-Owner | Lic# 40035149
jenelle@supremerealtygroup.com
11786 Shaffer Place Unit S-201, Littleton, CO, 80127






