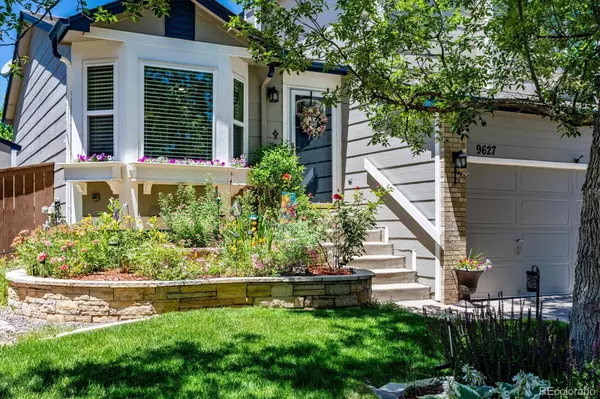$650,000
$650,000
For more information regarding the value of a property, please contact us for a free consultation.
3 Beds
2 Baths
1,401 SqFt
SOLD DATE : 08/15/2024
Key Details
Sold Price $650,000
Property Type Single Family Home
Sub Type Single Family Residence
Listing Status Sold
Purchase Type For Sale
Square Footage 1,401 sqft
Price per Sqft $463
Subdivision Highlands Ranch
MLS Listing ID 1878128
Sold Date 08/15/24
Style Traditional
Bedrooms 3
Full Baths 1
Three Quarter Bath 1
Condo Fees $168
HOA Fees $56/qua
HOA Y/N Yes
Originating Board recolorado
Year Built 1997
Annual Tax Amount $2,842
Tax Year 2023
Lot Size 6,534 Sqft
Acres 0.15
Property Description
Pride of ownership describes this extraordinary 3 Bedroom, 2 Bathroom home that spans over 1,800 square feet!
Mature landscaping, updated Kitchen and Bathrooms, soaring vaulted ceilings, updated flooring, neutral paint
palette, shiplap wall detailing, newer window coverings and MORE! Chef’s Kitchen complete with Quartz
counters, tile backsplash, island, stainless appliances - gas range and eating area. The Primary Bedroom boasts a
walk-in closet and updated 3/4 Spa Bathroom with barn door, heated floors, custom frameless glass shower plus
modern tile, finishes and fixtures. Entertaining or casual living extends to the private fenced yard with deck. 2 Car attached Garage plus outdoor shed provides ample storage space for all your toys! Within walking distance to area schools. Excellent location with easy access to CO470, Santa Fe Drive, Light Rail, miles of walking/biking trails, HighlandsRanch Town Center shopping and dining plus 4 state of the art Recreational Centers featuring fitness, pools, tennis, pickleball and events. 14 month Silver Plan Blue Ribbon Home Warranty.
Location
State CO
County Douglas
Zoning PDU
Rooms
Basement Crawl Space, Interior Entry, Sump Pump, Unfinished
Interior
Interior Features Ceiling Fan(s), Eat-in Kitchen, Kitchen Island, Open Floorplan, Primary Suite, Quartz Counters, Smoke Free, Vaulted Ceiling(s), Walk-In Closet(s)
Heating Forced Air
Cooling Central Air
Flooring Tile, Vinyl
Fireplaces Number 1
Fireplaces Type Family Room, Gas Log
Fireplace Y
Appliance Dishwasher, Disposal, Range
Laundry In Unit
Exterior
Exterior Feature Garden, Private Yard, Water Feature
Garage Dry Walled, Floor Coating
Garage Spaces 2.0
Fence Full
Utilities Available Electricity Connected, Natural Gas Connected
Roof Type Composition
Total Parking Spaces 2
Garage Yes
Building
Lot Description Landscaped, Sprinklers In Front, Sprinklers In Rear
Story Tri-Level
Foundation Slab
Sewer Public Sewer
Water Public
Level or Stories Tri-Level
Structure Type Brick,Frame,Wood Siding
Schools
Elementary Schools Trailblazer
Middle Schools Ranch View
High Schools Thunderridge
School District Douglas Re-1
Others
Senior Community No
Ownership Individual
Acceptable Financing Cash, Conventional, FHA, VA Loan
Listing Terms Cash, Conventional, FHA, VA Loan
Special Listing Condition None
Read Less Info
Want to know what your home might be worth? Contact us for a FREE valuation!

Our team is ready to help you sell your home for the highest possible price ASAP

© 2024 METROLIST, INC., DBA RECOLORADO® – All Rights Reserved
6455 S. Yosemite St., Suite 500 Greenwood Village, CO 80111 USA
Bought with Your Castle Real Estate Inc
GET MORE INFORMATION

Broker-Owner | Lic# 40035149
jenelle@supremerealtygroup.com
11786 Shaffer Place Unit S-201, Littleton, CO, 80127






