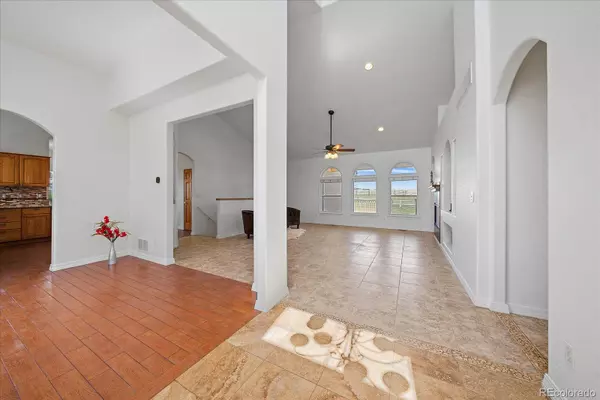$1,326,000
$1,425,000
6.9%For more information regarding the value of a property, please contact us for a free consultation.
5 Beds
5 Baths
3,000 SqFt
SOLD DATE : 08/15/2024
Key Details
Sold Price $1,326,000
Property Type Single Family Home
Sub Type Single Family Residence
Listing Status Sold
Purchase Type For Sale
Square Footage 3,000 sqft
Price per Sqft $442
Subdivision Foxwood Ranches
MLS Listing ID 8506284
Sold Date 08/15/24
Style Traditional
Bedrooms 5
Full Baths 3
Half Baths 1
Three Quarter Bath 1
HOA Y/N No
Abv Grd Liv Area 2,898
Originating Board recolorado
Year Built 2000
Annual Tax Amount $4,491
Tax Year 2023
Lot Size 35.570 Acres
Acres 35.57
Property Description
THREE PEAKS RANCH Luxurious ranch-style home on 35 sprawling acres w/ views of three 14,000 foot peaks. Move-in ready with brand new paint & carpeting. Kitchen w/ slab granite, stainless appliances & wood-look tile flooring. Primary suite w/ fireplace and 2 walk-in closets & windows of the barn to keep an eye on your horses. 4 bedrooms on main (or could be office) and bonus loft w/ 5th bedroom & en-suite bath above garage. Family room opens to majestic views to enjoy from the covered deck that tiers down to a flagstone patio. Partially finished walk-out basement offers a 2nd laundry, full bath & craft room. Eco-friendly & super efficient GEOTHERMAL heat pump for heating and cooling (avg electrical only $193/month). Small propane tank only used for minor supplementation of water heater and 2 fireplaces. KINETICO water softener. Well permit allow for extensive watering. 2,688 SF workshop with RV hookups & 16' door to drive a semi trailer right inside. Designed by a horse veterinarian, the estate includes a MORTON barn with 4 stalls, rubber matting, NELSON heated waterers in each stall, a farrier station with hot & cold water & heated tack room. Three fenced pastures with heated waterers and horse safe fencing connect directly to the barn. Add'l amenities include a corral, arena, round pen, & bridle paths attached to each home in neighborhood. Enjoy nearby golfing, shopping, & amenities with short drive to DIA and DTC. New roof, gutters & septic system. High-speed Maverix fiber optic WiFi and security cameras at barn & shop. Conveniently located with paved roads and school bus stop at end of driveway. Bonus: Ninja the cat is included for top-notch pest control. The Foxwood Ranches is low taxes only 71 mills. Check out the bird survey to see what bird species also call this retreat home. This estate offers unparalleled comfort & convenience for & you & your animals. See agent's website for more info.
Location
State CO
County Elbert
Zoning A1
Rooms
Basement Bath/Stubbed, Daylight, Exterior Entry, Finished, Interior Entry, Walk-Out Access
Main Level Bedrooms 5
Interior
Interior Features Breakfast Nook, Built-in Features, Ceiling Fan(s), Eat-in Kitchen, Entrance Foyer, Five Piece Bath, Granite Counters, High Ceilings, High Speed Internet, In-Law Floor Plan, Jet Action Tub, Open Floorplan, Primary Suite, Smart Lights, Smart Thermostat, Smoke Free, Solid Surface Counters, Stone Counters, Utility Sink, Vaulted Ceiling(s), Walk-In Closet(s), Wired for Data
Heating Forced Air, Geothermal, Heat Pump
Cooling Central Air
Flooring Carpet, Tile
Fireplaces Number 2
Fireplaces Type Living Room, Primary Bedroom
Fireplace Y
Appliance Disposal, Double Oven, Microwave, Range, Refrigerator, Water Softener
Exterior
Exterior Feature Dog Run, Private Yard, Smart Irrigation
Garage 220 Volts, Driveway-Gravel, RV Garage, Storage
Garage Spaces 3.0
Fence Fenced Pasture, Full
Utilities Available Electricity Connected, Propane
View Mountain(s), Plains
Roof Type Composition
Total Parking Spaces 3
Garage Yes
Building
Lot Description Irrigated, Landscaped, Meadow, Open Space, Sprinklers In Front, Sprinklers In Rear, Suitable For Grazing
Foundation Concrete Perimeter
Sewer Septic Tank
Water Well
Level or Stories One
Structure Type Frame,Wood Siding
Schools
Elementary Schools Singing Hills
Middle Schools Elizabeth
High Schools Elizabeth
School District Elizabeth C-1
Others
Senior Community No
Ownership Individual
Acceptable Financing Cash, Conventional, FHA, Jumbo, USDA Loan, VA Loan
Listing Terms Cash, Conventional, FHA, Jumbo, USDA Loan, VA Loan
Special Listing Condition None
Read Less Info
Want to know what your home might be worth? Contact us for a FREE valuation!

Our team is ready to help you sell your home for the highest possible price ASAP

© 2024 METROLIST, INC., DBA RECOLORADO® – All Rights Reserved
6455 S. Yosemite St., Suite 500 Greenwood Village, CO 80111 USA
Bought with Coldwell Banker Realty 24
GET MORE INFORMATION

Broker-Owner | Lic# 40035149
jenelle@supremerealtygroup.com
11786 Shaffer Place Unit S-201, Littleton, CO, 80127






