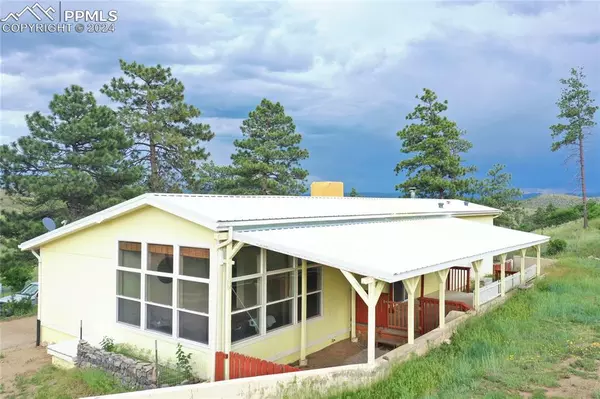$380,000
$380,000
For more information regarding the value of a property, please contact us for a free consultation.
3 Beds
2 Baths
1,809 SqFt
SOLD DATE : 08/14/2024
Key Details
Sold Price $380,000
Property Type Single Family Home
Sub Type Single Family
Listing Status Sold
Purchase Type For Sale
Square Footage 1,809 sqft
Price per Sqft $210
MLS Listing ID 1516301
Sold Date 08/14/24
Style Ranch
Bedrooms 3
Full Baths 2
Construction Status Existing Home
HOA Fees $12/ann
HOA Y/N Yes
Year Built 1998
Annual Tax Amount $541
Tax Year 2023
Lot Size 5.000 Acres
Property Description
Welcome to your mountain retreat! This 1809 sq ft, 3 bed, 2 bath manufactured home built in 1998 is nestled near the top of the Wet Mountains, halfway between Canon City and Westcliffe. The 5-acre property boasts a 30' x 50' metal workshop/ 4+ car garage with wood stove and an insulated, heated/cooled office, providing plenty of room for vehicles, toys, projects, and all your heart desires! The open-concept and split-bedroom floor plan features lofty 9' ceilings and streams with natural light from the ceiling-height and eyebrow windows that let in the tremendous mountain views. Master bedroom with en-suite 5-piece bath. Covered patio ideal for entertaining or relaxing, or hike up the side of the hill via several trails leading to hidden treasures, sculptures, benches, and forts hand-built from wood and stone for playful adventures in the back acres! Those with a green thumb will adore having the fenced-in garden area and a non-potable well that may be used for gardening! Forced air propane furnace and a free-standing pellet for the cooler months, and a roof mounted swamp cooler takes the edge off in the summer. Metal roof installed 2017, new septic tank and cistern installed 2024. Just 0.2 miles from the pavement of the county-maintained Copper Gulch Road, Glen Vista POA only $ for private road maintenance. You'll never tire of the ever-changing skies, the fresh mountain air, and the absolute privacy of this mountain hideaway. Hurry and make it your own!
Location
State CO
County Fremont
Area Glen Vista
Interior
Interior Features 5-Pc Bath, Vaulted Ceilings, See Prop Desc Remarks
Cooling Ceiling Fan(s), Evaporative Cooling
Flooring Carpet, Ceramic Tile, Wood Laminate
Fireplaces Number 1
Fireplaces Type Pellet Stove
Laundry Main
Exterior
Parking Features Detached
Garage Spaces 4.0
Utilities Available Propane, See Prop Desc Remarks
Roof Type Metal
Building
Lot Description 360-degree View, Hillside, Sloping, Trees/Woods, See Prop Desc Remarks
Foundation Crawl Space
Water Cistern, Well
Level or Stories Ranch
Structure Type Framed on Lot,HUD Standard Manu
Construction Status Existing Home
Schools
School District Cotopaxi Re-3
Others
Special Listing Condition Not Applicable
Read Less Info
Want to know what your home might be worth? Contact us for a FREE valuation!

Our team is ready to help you sell your home for the highest possible price ASAP

GET MORE INFORMATION
Broker-Owner | Lic# 40035149
jenelle@supremerealtygroup.com
11786 Shaffer Place Unit S-201, Littleton, CO, 80127






