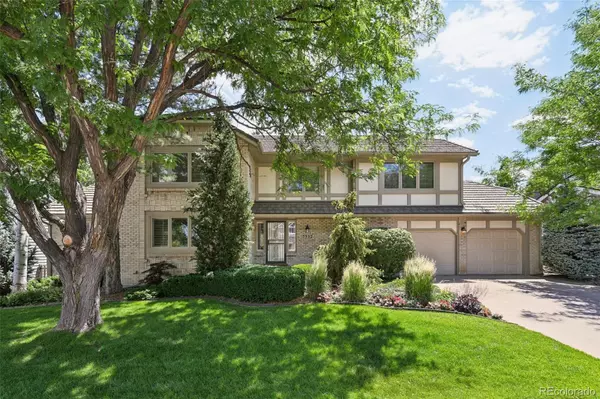$1,275,000
$1,275,000
For more information regarding the value of a property, please contact us for a free consultation.
5 Beds
4 Baths
4,200 SqFt
SOLD DATE : 08/12/2024
Key Details
Sold Price $1,275,000
Property Type Single Family Home
Sub Type Single Family Residence
Listing Status Sold
Purchase Type For Sale
Square Footage 4,200 sqft
Price per Sqft $303
Subdivision Huntington Acres
MLS Listing ID 8486223
Sold Date 08/12/24
Bedrooms 5
Full Baths 2
Half Baths 1
Three Quarter Bath 1
Condo Fees $240
HOA Fees $80/qua
HOA Y/N Yes
Originating Board recolorado
Year Built 1982
Annual Tax Amount $4,436
Tax Year 2022
Lot Size 10,890 Sqft
Acres 0.25
Property Description
Welcome to Huntington Acres- a much desired neighborhood located in Greenwood Village! Enjoy community amenities: pool, tennis courts, & access to walking trails! Cherry Creek High School District- several schools in close proximity. Upon arrival, enjoy the professionally landscaped front yard w/beautiful flower & plant selections in full bloom. This updated home has 5 bedrooms, 4 bathrooms, 2 car attached garage, & spacious lot. Great floorplan for functionality & entertaining! Remodeled kitchen features updated cabinets, quartz countertops, glass tile backsplash, stainless appliances including double oven & Bosch induction cooktop, breakfast bar w/stool seating, appliance/storage garage w/roll up door, eating nook that opens to dining room, & large slider door access to huge backyard. Spacious Primary Bedroom w/remodeled 5 pc bath featuring large steam shower, deep/long jet bathtub, & walk-in closet w/shelving system. Many more updates thru-out include remodeled main level dining/living rooms, spacious family room w/wet bar, gas fireplace w/travertine tile, & patio access to the backyard. Main floor w/great features: recessed lighting, no popcorn ceilings, Anderson windows & slider doors w/louvered shutters, & crown molding. 2nd floor w/spacious bedrooms, Anderson windows, full guest bath, & attic fan. Full Finished Basement includes wet bar w/wine fridge, lots of cabinets/pantry/closet storage, 3/4 bathroom & large bedroom w/walk-in cedar closet & egress window. If you are looking for serenity or a spacious place to entertain, this backyard easily checks off those boxes! Huge composite deck w/space for several seating/eating areas, gas line for BBQ, & mature landscaping. Other highlights include garage w/epoxy flooring, stone coated steel roof, central ac + attic fan. Conveniently located near I-25, CCHS schools, shopping, Cherry Creek State Park/Reservoir, Orchard Light Rail Station, easy access to Downtown & DIA. Original Owner! This is one to see for yourself!
Location
State CO
County Arapahoe
Rooms
Basement Finished, Full
Interior
Interior Features Ceiling Fan(s), Eat-in Kitchen, Five Piece Bath, Granite Counters, Quartz Counters, Walk-In Closet(s), Wet Bar
Heating Forced Air
Cooling Air Conditioning-Room, Attic Fan
Flooring Carpet, Tile, Wood
Fireplaces Number 1
Fireplaces Type Family Room
Fireplace Y
Appliance Cooktop, Dishwasher, Disposal, Double Oven, Microwave, Refrigerator, Wine Cooler
Exterior
Exterior Feature Gas Valve
Garage Spaces 2.0
Fence Full
Roof Type Stone-Coated Steel
Total Parking Spaces 2
Garage Yes
Building
Story Two
Foundation Slab
Sewer Public Sewer
Water Public
Level or Stories Two
Structure Type Brick,Frame
Schools
Elementary Schools Belleview
Middle Schools Campus
High Schools Cherry Creek
School District Cherry Creek 5
Others
Senior Community No
Ownership Individual
Acceptable Financing Cash, Conventional, FHA, VA Loan
Listing Terms Cash, Conventional, FHA, VA Loan
Special Listing Condition None
Read Less Info
Want to know what your home might be worth? Contact us for a FREE valuation!

Our team is ready to help you sell your home for the highest possible price ASAP

© 2024 METROLIST, INC., DBA RECOLORADO® – All Rights Reserved
6455 S. Yosemite St., Suite 500 Greenwood Village, CO 80111 USA
Bought with West and Main Homes Inc
GET MORE INFORMATION

Broker-Owner | Lic# 40035149
jenelle@supremerealtygroup.com
11786 Shaffer Place Unit S-201, Littleton, CO, 80127






