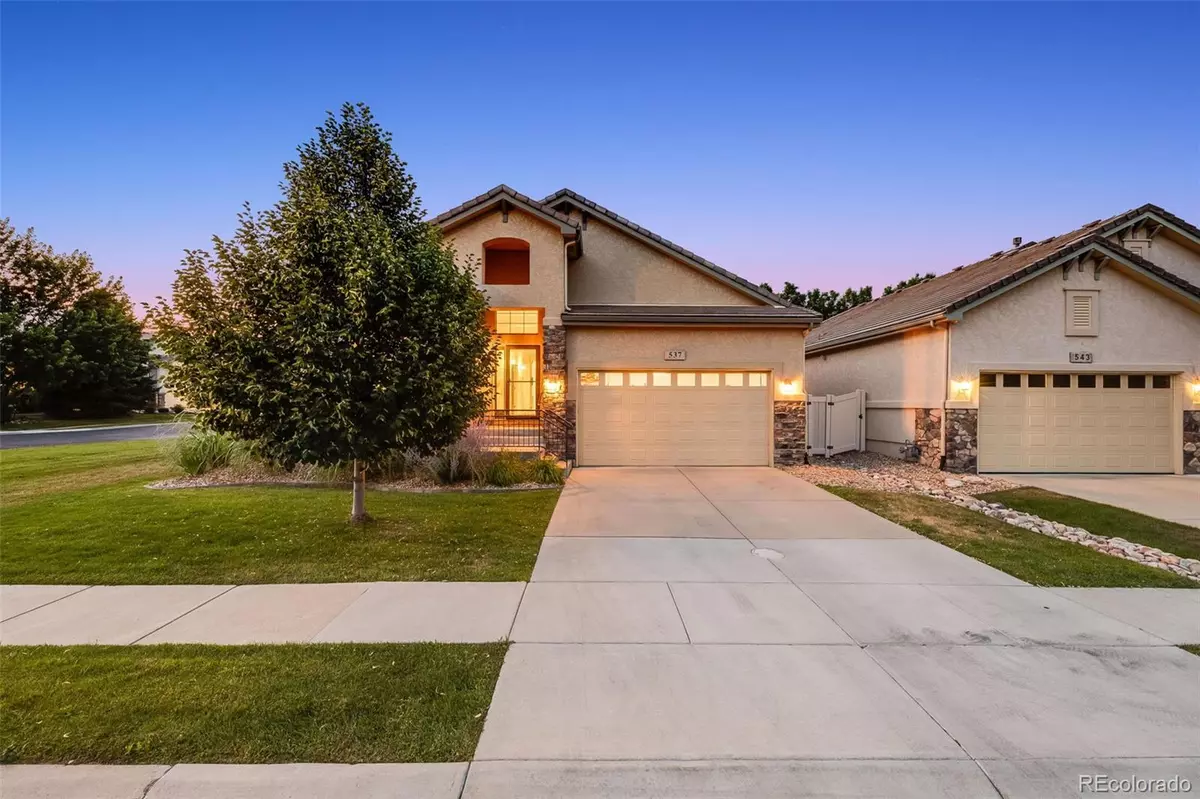$748,200
$750,000
0.2%For more information regarding the value of a property, please contact us for a free consultation.
3 Beds
3 Baths
2,796 SqFt
SOLD DATE : 08/07/2024
Key Details
Sold Price $748,200
Property Type Single Family Home
Sub Type Single Family Residence
Listing Status Sold
Purchase Type For Sale
Square Footage 2,796 sqft
Price per Sqft $267
Subdivision Country Estates
MLS Listing ID 8194517
Sold Date 08/07/24
Style Traditional
Bedrooms 3
Full Baths 2
Three Quarter Bath 1
Condo Fees $234
HOA Fees $234/mo
HOA Y/N Yes
Originating Board recolorado
Year Built 2005
Annual Tax Amount $4,306
Tax Year 2023
Lot Size 5,227 Sqft
Acres 0.12
Property Description
Don't miss this rare opportunity to own a stunning 2 bed 2 bath ranch-style home on a spacious corner lot in the highly sought-after Country Estates community! As you enter this elegant home, you are welcomed by a bright grand entry with tile floors and large windows that offer views of the beautiful backyard patio. You'll love the open floor plan, featuring an expansive gourmet kitchen with a gas stove, granite slab counters, and ample cabinets and storage. The spacious basement has been remodeled within the last 2 years! The primary suite is spacious and filled with light from the large bay window. The ensuite bath offers double vanities, a large soaking tub, a walk-in shower, and leads into the massive walk-in closet! There is also a guest bedroom, a full bath, and an office/bonus room. Enjoy the spectacular Colorado days and evenings relaxing in the backyard with a covered patio and lovely landscaping. The attached 2-car garage is oversized at 483 square feet. Additional features include all-new Hunter Douglas blinds throughout the home, surround sound in the family room, front and side landscaping, friendly neighbors, a gated community, nearby parks, walking and biking trails, shopping, and an amazing view of the foothills.
Location
State CO
County Broomfield
Zoning R-PUD
Rooms
Basement Finished
Main Level Bedrooms 2
Interior
Interior Features Breakfast Nook, Built-in Features, Ceiling Fan(s), Entrance Foyer, Five Piece Bath, Granite Counters, High Ceilings, Kitchen Island, No Stairs, Open Floorplan, Pantry, Primary Suite, Radon Mitigation System, Smoke Free, Vaulted Ceiling(s), Walk-In Closet(s)
Heating Forced Air
Cooling Central Air
Flooring Carpet, Tile
Fireplaces Number 1
Fireplaces Type Family Room, Gas, Gas Log
Fireplace Y
Appliance Cooktop, Dishwasher, Dryer, Microwave, Oven, Refrigerator, Sump Pump, Washer
Exterior
Exterior Feature Garden, Private Yard, Rain Gutters
Garage Spaces 2.0
Fence Partial
Utilities Available Cable Available, Electricity Connected, Internet Access (Wired), Natural Gas Connected, Phone Available
Roof Type Composition
Total Parking Spaces 2
Garage Yes
Building
Lot Description Corner Lot, Landscaped, Level, Sprinklers In Front, Sprinklers In Rear
Story One
Foundation Slab
Sewer Public Sewer
Water Public
Level or Stories One
Structure Type Stone,Stucco
Schools
Elementary Schools Aspen Creek K-8
Middle Schools Aspen Creek K-8
High Schools Broomfield
School District Boulder Valley Re 2
Others
Senior Community No
Ownership Individual
Acceptable Financing Cash, Conventional, FHA, VA Loan
Listing Terms Cash, Conventional, FHA, VA Loan
Special Listing Condition None
Read Less Info
Want to know what your home might be worth? Contact us for a FREE valuation!

Our team is ready to help you sell your home for the highest possible price ASAP

© 2024 METROLIST, INC., DBA RECOLORADO® – All Rights Reserved
6455 S. Yosemite St., Suite 500 Greenwood Village, CO 80111 USA
Bought with Slifer Smith & Frampton-Bldr
GET MORE INFORMATION

Broker-Owner | Lic# 40035149
jenelle@supremerealtygroup.com
11786 Shaffer Place Unit S-201, Littleton, CO, 80127






