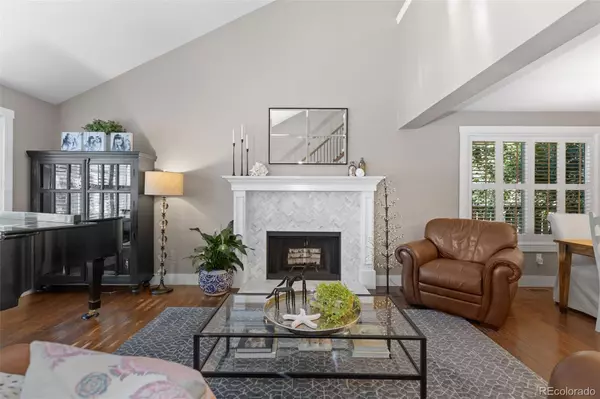$840,000
$849,000
1.1%For more information regarding the value of a property, please contact us for a free consultation.
4 Beds
3 Baths
2,196 SqFt
SOLD DATE : 08/07/2024
Key Details
Sold Price $840,000
Property Type Single Family Home
Sub Type Single Family Residence
Listing Status Sold
Purchase Type For Sale
Square Footage 2,196 sqft
Price per Sqft $382
Subdivision Cherry Creek Farm
MLS Listing ID 2533541
Sold Date 08/07/24
Bedrooms 4
Full Baths 2
Three Quarter Bath 1
Condo Fees $70
HOA Fees $23/qua
HOA Y/N Yes
Originating Board recolorado
Year Built 1976
Annual Tax Amount $3,647
Tax Year 2022
Lot Size 4,791 Sqft
Acres 0.11
Property Description
Welcome to 6373 S Emporia Circle! This charming, fully updated home will amaze you from the moment you step inside! Upon entering you are drawn to the gorgeous engineered hardwood floors and 5 inch baseboards! The beauty of the floors and the design elements pull you into the living room where you will find a gorgeous fireplace surrounded by stunning tile! Just past the living room awaits the formal dining room that is perfect for gathering. Move into the kitchen where you immediately fall in love with the tasteful updates. Stainless steel appliances, gorgeous cabinets, simply beautiful counters and a large kitchen island will quickly make this your favorite place to be! Step outside the back door and enjoy the well appointed yard that backs to the community greenbelt and park! Down the hall on the main floor you find yourself in your primary bedroom! Yes!!! Main floor primary bedroom complete with a walk-in closet & an ensuite bath! And yes, this bathroom has been updated as well! Next to the primary bedroom is another bedroom that makes a perfect home office! Another updated, full bath on this level can be found just across the hall. Hurry upstairs to take-in the spacious loft area that is perfect for relaxing! A third bedroom features lots of natural light! The fourth bedroom is HUGE, showcases vaulted ceilings and a large walk-in closet. A shared bath on this level is thoughtfully designed with separate spaces for the vanity and shower. The basement is ready for your personal touches but can be used as-is in the meantime. As you will see the space is perfect for a home office! One more fun feature...there are two fruit producing Cherry Trees on the property! Award winning Cherry Creek School District & steps from the charter school, Cherry Creek Academy. Easy access to I25 and DTC. Englewood address means cheaper taxes but all the advantages of a fabulous location!
Location
State CO
County Arapahoe
Rooms
Basement Cellar, Unfinished
Main Level Bedrooms 2
Interior
Interior Features Built-in Features, Ceiling Fan(s), Entrance Foyer, High Ceilings, Kitchen Island, Primary Suite, Smoke Free, Solid Surface Counters, Vaulted Ceiling(s), Walk-In Closet(s)
Heating Forced Air, Natural Gas
Cooling Central Air
Flooring Wood
Fireplaces Number 1
Fireplaces Type Living Room, Wood Burning
Fireplace Y
Appliance Cooktop, Dishwasher, Gas Water Heater, Microwave, Oven, Refrigerator, Self Cleaning Oven
Exterior
Exterior Feature Private Yard
Garage Concrete
Garage Spaces 2.0
Utilities Available Cable Available, Electricity Connected, Natural Gas Connected, Phone Connected
Roof Type Composition
Total Parking Spaces 2
Garage Yes
Building
Lot Description Greenbelt, Landscaped, Level, Many Trees, Sprinklers In Front, Sprinklers In Rear
Story Two
Sewer Public Sewer
Water Public
Level or Stories Two
Structure Type Frame,Wood Siding
Schools
Elementary Schools High Plains
Middle Schools Campus
High Schools Cherry Creek
School District Cherry Creek 5
Others
Senior Community No
Ownership Individual
Acceptable Financing Cash, Conventional, FHA, VA Loan
Listing Terms Cash, Conventional, FHA, VA Loan
Special Listing Condition None
Pets Description Cats OK, Dogs OK
Read Less Info
Want to know what your home might be worth? Contact us for a FREE valuation!

Our team is ready to help you sell your home for the highest possible price ASAP

© 2024 METROLIST, INC., DBA RECOLORADO® – All Rights Reserved
6455 S. Yosemite St., Suite 500 Greenwood Village, CO 80111 USA
Bought with Kelly Right Real Estate of Colorado
GET MORE INFORMATION

Broker-Owner | Lic# 40035149
jenelle@supremerealtygroup.com
11786 Shaffer Place Unit S-201, Littleton, CO, 80127






