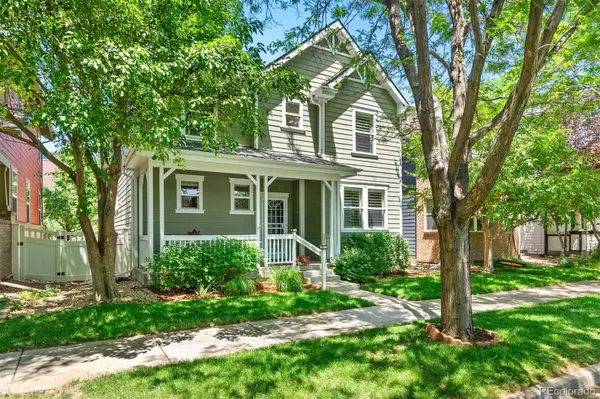$855,000
$865,000
1.2%For more information regarding the value of a property, please contact us for a free consultation.
3 Beds
4 Baths
2,844 SqFt
SOLD DATE : 08/07/2024
Key Details
Sold Price $855,000
Property Type Single Family Home
Sub Type Single Family Residence
Listing Status Sold
Purchase Type For Sale
Square Footage 2,844 sqft
Price per Sqft $300
Subdivision Central Park
MLS Listing ID 3248818
Sold Date 08/07/24
Style Traditional
Bedrooms 3
Full Baths 2
Half Baths 2
Condo Fees $48
HOA Fees $48/mo
HOA Y/N Yes
Originating Board recolorado
Year Built 2002
Annual Tax Amount $7,838
Tax Year 2023
Lot Size 3,920 Sqft
Acres 0.09
Property Description
Welcome to your charming Central Park retreat, where every detail speaks to comfort and elegance. This beautiful 2-story home boasts 3 bedrooms, 3.5 bathrooms, a loft, spacious living areas, and a meticulously finished basement, complemented by a detached 2-car garage. Step inside to discover a home adorned with thoughtful upgrades including an updated kitchen and primary bathroom, gorgeous custom leaded glass window, elegant light fixtures, professional landscaping, and TREX front porch & backyard deck, all designed to enhance your living experience. Enjoy the luxury of beautiful oak hardwood floors, a main floor office, enormous pantry and stunning Quartz countertops. Delight in modern conveniences such as surround sound, new bathroom updates, and the unique rolling bookcase that conceals the laundry room. This property embodies warmth and character, reflecting the pride of ownership evident throughout. Enjoy our Colorado weather with the adorable south facing front porch overlooking the park, the large backyard patio perfect for BBQing and entertaining and the two cozy fireplaces within the property. The finished basement offers ideal space for guests or teenagers seeking privacy, while ample storage ensures everything has its place. Perfectly situated across from a neighborhood loved park and a short distance from the recreation center, pools, bike paths, and Central Park Towne Center. This home provides convenient access to dining, shopping, and entertainment. Do not miss the opportunity to make this exceptional property your own. Welcome home!
Location
State CO
County Denver
Zoning R-MU-20
Rooms
Basement Finished, Full
Interior
Interior Features Built-in Features, Ceiling Fan(s), Granite Counters, Kitchen Island, Open Floorplan, Pantry, Primary Suite, Quartz Counters, Smoke Free, Sound System, Utility Sink, Walk-In Closet(s)
Heating Forced Air, Natural Gas
Cooling Central Air
Flooring Carpet, Tile, Wood
Fireplaces Number 2
Fireplaces Type Gas Log, Living Room
Fireplace Y
Appliance Dishwasher, Disposal, Microwave, Oven, Refrigerator
Laundry In Unit
Exterior
Exterior Feature Private Yard, Rain Gutters, Smart Irrigation
Garage Concrete
Garage Spaces 2.0
Fence Full
Utilities Available Cable Available, Electricity Available, Electricity Connected, Internet Access (Wired), Natural Gas Available, Natural Gas Connected, Phone Available
Roof Type Composition
Total Parking Spaces 2
Garage No
Building
Lot Description Landscaped, Level, Master Planned, Near Public Transit, Open Space, Sprinklers In Front, Sprinklers In Rear
Story Two
Foundation Slab, Structural
Sewer Public Sewer
Water Public
Level or Stories Two
Structure Type Frame,Other,Vinyl Siding
Schools
Elementary Schools Westerly Creek
Middle Schools Mcauliffe International
High Schools Northfield
School District Denver 1
Others
Senior Community No
Ownership Individual
Acceptable Financing Cash, Conventional, FHA, Jumbo, Other, VA Loan
Listing Terms Cash, Conventional, FHA, Jumbo, Other, VA Loan
Special Listing Condition None
Pets Description Cats OK, Dogs OK
Read Less Info
Want to know what your home might be worth? Contact us for a FREE valuation!

Our team is ready to help you sell your home for the highest possible price ASAP

© 2024 METROLIST, INC., DBA RECOLORADO® – All Rights Reserved
6455 S. Yosemite St., Suite 500 Greenwood Village, CO 80111 USA
Bought with Compass - Denver
GET MORE INFORMATION

Broker-Owner | Lic# 40035149
jenelle@supremerealtygroup.com
11786 Shaffer Place Unit S-201, Littleton, CO, 80127






