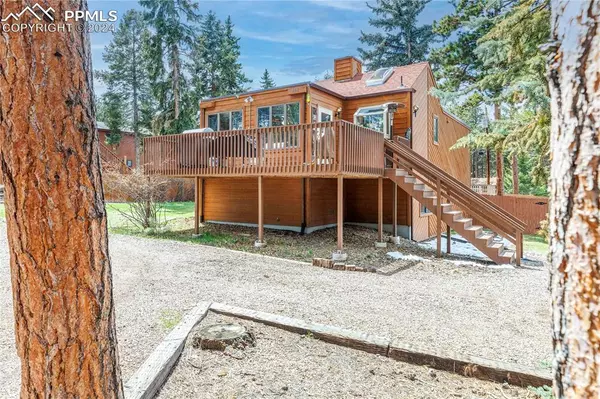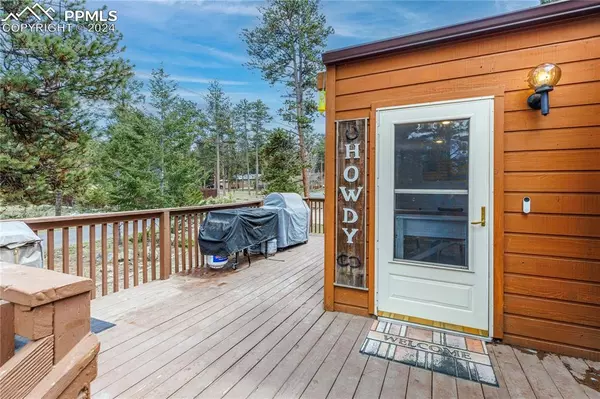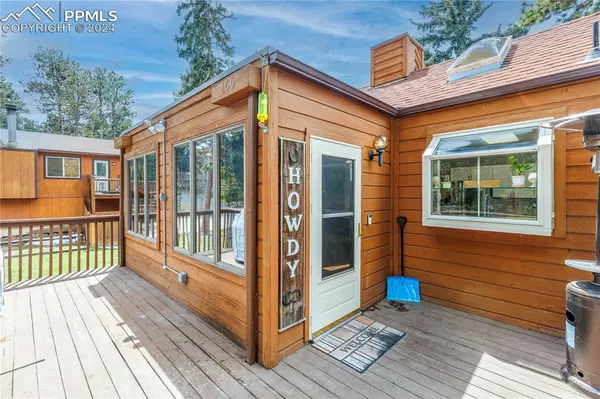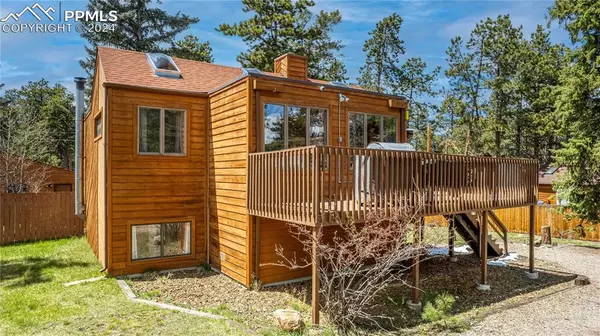$518,000
$550,000
5.8%For more information regarding the value of a property, please contact us for a free consultation.
3 Beds
2 Baths
2,138 SqFt
SOLD DATE : 08/06/2024
Key Details
Sold Price $518,000
Property Type Single Family Home
Sub Type Single Family
Listing Status Sold
Purchase Type For Sale
Square Footage 2,138 sqft
Price per Sqft $242
MLS Listing ID 6026296
Sold Date 08/06/24
Style Raised Ranch
Bedrooms 3
Full Baths 1
Three Quarter Bath 1
Construction Status Existing Home
HOA Y/N No
Year Built 1980
Annual Tax Amount $2,288
Tax Year 2023
Lot Size 0.330 Acres
Property Description
Welcome to your mountain oasis! This raised rancher home will surely delight. On a third of an acre this property gives you room to spread out. Not to mention flat with plenty of parking options from the horseshoe driveway up front to the detached two car garage with alley access. Two large decks make entertaining and outdoor living easy as you get to take in all the Rocky Mountains have to offer. With a fully fenced in backyard and a fenced off hot tub area, you can fully relax and unwind. The main level of the home features an open concept living, dining and kitchen. With beautiful skylights, new flooring and a fully remodeled kitchen with butcher block countertops, stainless steel appliances and live edge bar top! A refreshed bathroom with a tub/shower combo and double vanity await as well as the large primary bedroom, also on the main level which connects to the bonus space - office, nursery, you decide! On the lower level, a second living area with wood burning fireplace - wood included- the laundry area, two more bedrooms, and bathroom complete with your own sauna!! Close enough to amenities in town but feels like you are out in the woods. If you have been considering your mountain cabin, this is the one you don't want to miss out on!
Location
State CO
County Teller
Area Lake Add
Interior
Interior Features Skylight (s), Vaulted Ceilings
Cooling Ceiling Fan(s)
Flooring Carpet, Luxury Vinyl
Fireplaces Number 1
Fireplaces Type Lower Level, One, Wood Burning Stove
Laundry Electric Hook-up, Gas Hook-up, Lower
Exterior
Garage Detached
Garage Spaces 2.0
Fence Rear
Utilities Available Electricity Connected, Natural Gas Connected
Roof Type Composite Shingle
Building
Lot Description Level, Trees/Woods
Foundation Garden Level, Walk Out
Water Municipal
Level or Stories Raised Ranch
Structure Type Framed on Lot
Construction Status Existing Home
Schools
School District Woodland Park Re2
Others
Special Listing Condition Not Applicable
Read Less Info
Want to know what your home might be worth? Contact us for a FREE valuation!

Our team is ready to help you sell your home for the highest possible price ASAP

GET MORE INFORMATION

Broker-Owner | Lic# 40035149
jenelle@supremerealtygroup.com
11786 Shaffer Place Unit S-201, Littleton, CO, 80127






