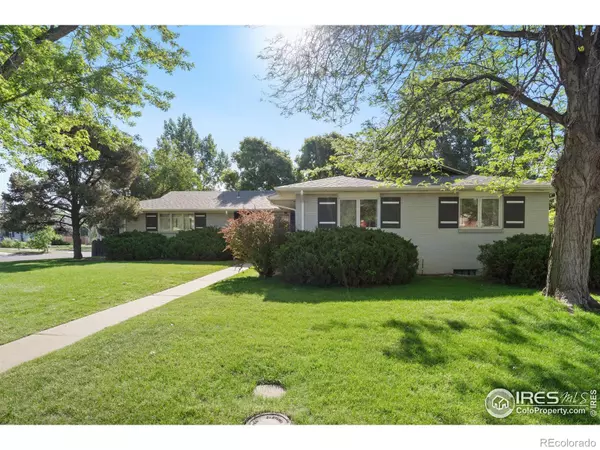$427,825
$435,000
1.6%For more information regarding the value of a property, please contact us for a free consultation.
5 Beds
3 Baths
2,646 SqFt
SOLD DATE : 08/02/2024
Key Details
Sold Price $427,825
Property Type Single Family Home
Sub Type Single Family Residence
Listing Status Sold
Purchase Type For Sale
Square Footage 2,646 sqft
Price per Sqft $161
Subdivision Royal Gardens
MLS Listing ID IR1013086
Sold Date 08/02/24
Style Contemporary
Bedrooms 5
Full Baths 2
Three Quarter Bath 1
HOA Y/N No
Abv Grd Liv Area 1,628
Originating Board recolorado
Year Built 1962
Annual Tax Amount $2,043
Tax Year 2023
Lot Size 9,583 Sqft
Acres 0.22
Property Description
Discover this expansive brick ranch nestled in one of the most desirable locations in town. Situated near Centennial Park & Pool, UNC, Glenmere Park, schools, and medical facilities, this home exudes midcentury charm and offers immense potential throughout. Step inside to an inviting open kitchen and dining area, featuring ample counter and cabinet space perfect for entertaining. Floor-to-ceiling windows and a large slider in the dining and living rooms bring the beauty of the outdoors inside. The living room boasts a striking brick fireplace, built-in shelving, and abundant natural light. The main floor offers four bedrooms, including a primary suite with a full ensuite bathroom. The hall bath showcases stylish vintage grey fixtures, blending retro appeal with modern taste. A spacious laundry room with extensive cabinetry and an attached greenhouse on the south side of the home complete the main level. Downstairs, enjoy movie nights, game nights, and sleepovers in the expansive rec room featuring a cozy wood-burning stove. An additional bedroom and bathroom in the basement ensure ample space for everyone. The corner lot with mature landscaping, fenced yard, and patio creates a park-like setting for your outside gatherings.
Location
State CO
County Weld
Zoning RES
Rooms
Basement Partial
Main Level Bedrooms 4
Interior
Heating Forced Air
Cooling Central Air
Flooring Carpet, Wood
Fireplaces Type Living Room
Equipment Satellite Dish
Fireplace N
Appliance Dishwasher, Double Oven, Dryer, Oven, Refrigerator, Washer, Water Softener
Laundry In Unit
Exterior
Garage Spaces 1.0
Fence Fenced
Utilities Available Cable Available, Electricity Available, Natural Gas Available
Roof Type Composition
Total Parking Spaces 1
Garage Yes
Building
Lot Description Corner Lot, Level, Sprinklers In Front
Sewer Public Sewer
Water Public
Level or Stories One
Structure Type Brick,Wood Frame
Schools
Elementary Schools Jackson
Middle Schools Brentwood
High Schools Greeley Central
School District Greeley 6
Others
Ownership Individual
Acceptable Financing Cash, Conventional
Listing Terms Cash, Conventional
Read Less Info
Want to know what your home might be worth? Contact us for a FREE valuation!

Our team is ready to help you sell your home for the highest possible price ASAP

© 2024 METROLIST, INC., DBA RECOLORADO® – All Rights Reserved
6455 S. Yosemite St., Suite 500 Greenwood Village, CO 80111 USA
Bought with C3 Real Estate Solutions, LLC
GET MORE INFORMATION

Broker-Owner | Lic# 40035149
jenelle@supremerealtygroup.com
11786 Shaffer Place Unit S-201, Littleton, CO, 80127






