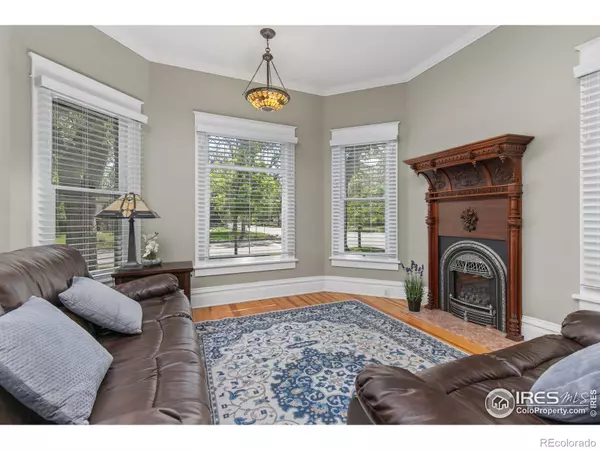$510,000
$517,000
1.4%For more information regarding the value of a property, please contact us for a free consultation.
3 Beds
2 Baths
2,490 SqFt
SOLD DATE : 07/31/2024
Key Details
Sold Price $510,000
Property Type Single Family Home
Sub Type Single Family Residence
Listing Status Sold
Purchase Type For Sale
Square Footage 2,490 sqft
Price per Sqft $204
Subdivision Cranford
MLS Listing ID IR1013259
Sold Date 07/31/24
Style Rustic Contemporary
Bedrooms 3
Full Baths 1
Half Baths 1
HOA Y/N No
Abv Grd Liv Area 1,490
Originating Board recolorado
Year Built 1926
Annual Tax Amount $2,337
Tax Year 2023
Lot Size 0.310 Acres
Acres 0.31
Property Description
Here's your chance to live in a lovingly maintained Victorian-style home. Nestled on a serene corner lot beneath nearly century-old trees, this stunning 3-bedroom, 2-bath residence combines historical charm with modern conveniences. Imagine yourself walking into a vintage paradise, just a short walk to UNC and downtown. The inviting front porch welcomes you into a home filled with warmth, featuring wood floors throughout and abundant natural light streaming through numerous windows. Relax by the gas fireplace adorned with an antique mantel from the 1800s, or enjoy the oversized deck, perfect for sipping cocktails or coffee on a summer day. This home is as elegant as it is cozy and comfortable. Beautiful new blinds throughout add ambiance and privacy, enhancing the home's sophisticated charm. Another wonderful update is a new overhead door for the garage being installed in July. Gardeners will delight in the huge garden space, vintage peonies, and the extensive gardening opportunities this home offers. The massive, well-maintained trees create a tranquil environment, perfect for outdoor relaxation. The oversized garage is perfect for all of your projects, complete with included workbenches and shelves. Don't miss the farmhouse kitchen, high ceilings, built-ins, and crown molding that complete this enchanting home.
Location
State CO
County Weld
Zoning Res
Rooms
Basement Partial
Main Level Bedrooms 3
Interior
Interior Features Eat-in Kitchen, Open Floorplan
Heating Forced Air
Cooling Central Air
Flooring Laminate, Wood
Fireplaces Type Gas, Living Room
Fireplace N
Appliance Dishwasher, Oven, Refrigerator
Laundry In Unit
Exterior
Garage Spaces 2.0
Fence Partial
Utilities Available Cable Available, Internet Access (Wired)
Roof Type Composition
Total Parking Spaces 2
Building
Lot Description Corner Lot, Level, Sprinklers In Front
Sewer Public Sewer
Water Public
Level or Stories One
Structure Type Brick,Wood Frame
Schools
Elementary Schools Maplewood
Middle Schools Heath
High Schools Greeley Central
School District Greeley 6
Others
Ownership Individual
Acceptable Financing Cash, Conventional, VA Loan
Listing Terms Cash, Conventional, VA Loan
Read Less Info
Want to know what your home might be worth? Contact us for a FREE valuation!

Our team is ready to help you sell your home for the highest possible price ASAP

© 2024 METROLIST, INC., DBA RECOLORADO® – All Rights Reserved
6455 S. Yosemite St., Suite 500 Greenwood Village, CO 80111 USA
Bought with Rouse Realty
GET MORE INFORMATION

Broker-Owner | Lic# 40035149
jenelle@supremerealtygroup.com
11786 Shaffer Place Unit S-201, Littleton, CO, 80127






