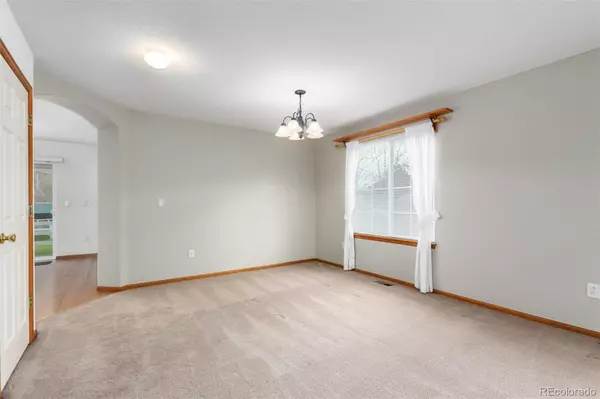$635,000
$628,000
1.1%For more information regarding the value of a property, please contact us for a free consultation.
4 Beds
3 Baths
2,410 SqFt
SOLD DATE : 08/02/2024
Key Details
Sold Price $635,000
Property Type Single Family Home
Sub Type Single Family Residence
Listing Status Sold
Purchase Type For Sale
Square Footage 2,410 sqft
Price per Sqft $263
Subdivision Lambertson Lakes
MLS Listing ID 2559341
Sold Date 08/02/24
Style Contemporary
Bedrooms 4
Full Baths 2
Half Baths 1
Condo Fees $50
HOA Fees $50/mo
HOA Y/N Yes
Abv Grd Liv Area 2,410
Originating Board recolorado
Year Built 2002
Annual Tax Amount $5,046
Tax Year 2023
Lot Size 6,098 Sqft
Acres 0.14
Property Description
LOCATION, LOCATION, LOCATION! Discover the epitome of suburban living in this remarkable 4 bed, 2.5 bath two-story home in the desirable Lambertson Lakes. A nice curb appeal, cozy front porch, and a 2.5-car garage are just the beginning. Enter to find a living & dining room combo and a family room that opens to the kitchen! The inviting ambiance is enhanced by a charming fireplace, adding warmth and character. Recently remodeled in 2024, the impressive kitchen boasts granite counters, built-in appliances, and ample cabinetry. Plus, there is a Culligan whole house water filtration system with a reverse osmosis tap at the kitchen sink. This residence offers a highly sought-after floor plan featuring 4 bedrooms and a versatile loft, all located on the upper floor for privacy & convenience! Primary and secondary bathrooms are updated with modern granite countertops. Let's not forget the spacious basement! This space allows you to tailor it to your preferences, transforming it into a personalized area such as a home theater, gym, or extra bedroom. Built for comfort and efficiency, the home includes a new Amana furnace & A/C system installed in 2016 and a durable Class IV roof added in 2021. Outside, the lovely backyard beckons with a covered patio, nice trees, and a raised garden bed. Pet owners will love the large dog run & doggie door, perfect for your furry friends. PLUS! Situated to maximize privacy & views, this home benefits from an open space behind the property, providing clear views and a tranquil setting. A meticulously maintained gem with many UPGRADES you need to check out! Don't miss this opportunity!
Location
State CO
County Adams
Zoning Residential
Rooms
Basement Partial, Unfinished
Interior
Interior Features Built-in Features, Ceiling Fan(s), Granite Counters, High Ceilings, High Speed Internet, Primary Suite, Radon Mitigation System
Heating Forced Air, Natural Gas
Cooling Central Air
Flooring Carpet, Tile, Wood
Fireplaces Number 1
Fireplaces Type Family Room, Gas
Fireplace Y
Appliance Cooktop, Dishwasher, Disposal, Gas Water Heater, Humidifier, Microwave, Range, Refrigerator, Water Softener
Laundry In Unit
Exterior
Exterior Feature Private Yard, Rain Gutters
Parking Features Concrete
Garage Spaces 2.0
Fence Full
Utilities Available Cable Available, Electricity Available, Natural Gas Available, Phone Available
Roof Type Composition
Total Parking Spaces 2
Garage Yes
Building
Lot Description Greenbelt, Landscaped, Level, Sprinklers In Front, Sprinklers In Rear
Sewer Public Sewer
Water Public
Level or Stories Two
Structure Type Brick,Cement Siding,Frame
Schools
Elementary Schools Thornton
Middle Schools Thornton
High Schools Thornton
School District Adams 12 5 Star Schl
Others
Senior Community No
Ownership Individual
Acceptable Financing Cash, Conventional, FHA, VA Loan
Listing Terms Cash, Conventional, FHA, VA Loan
Special Listing Condition None
Read Less Info
Want to know what your home might be worth? Contact us for a FREE valuation!

Our team is ready to help you sell your home for the highest possible price ASAP

© 2025 METROLIST, INC., DBA RECOLORADO® – All Rights Reserved
6455 S. Yosemite St., Suite 500 Greenwood Village, CO 80111 USA
Bought with Your Castle Real Estate Inc
GET MORE INFORMATION
Broker-Owner | Lic# 40035149
jenelle@supremerealtygroup.com
11786 Shaffer Place Unit S-201, Littleton, CO, 80127






