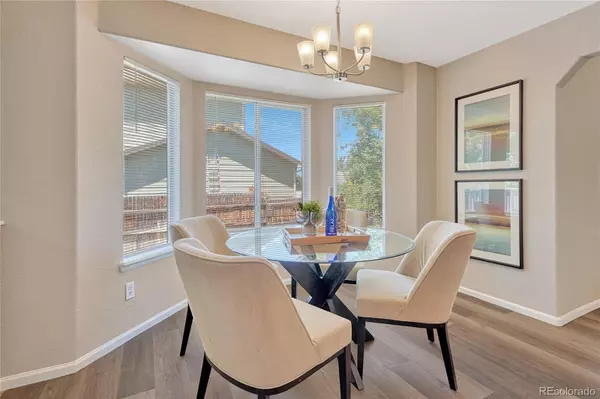$585,000
$595,000
1.7%For more information regarding the value of a property, please contact us for a free consultation.
4 Beds
3 Baths
2,379 SqFt
SOLD DATE : 08/01/2024
Key Details
Sold Price $585,000
Property Type Single Family Home
Sub Type Single Family Residence
Listing Status Sold
Purchase Type For Sale
Square Footage 2,379 sqft
Price per Sqft $245
Subdivision Summer Breeze
MLS Listing ID 2241680
Sold Date 08/01/24
Style Traditional
Bedrooms 4
Full Baths 2
Half Baths 1
HOA Y/N No
Originating Board recolorado
Year Built 1992
Annual Tax Amount $2,143
Tax Year 2022
Lot Size 6,534 Sqft
Acres 0.15
Property Description
This great 2 story home in the Summer Breeze community is newly updated and move in ready. Offering nearly 2,400 fully finished square feet and an additional 1,000 as unfinished basement square footage, the first impression inside says it all. Soaring ceilings and a multitude of windows make the formal living space feel so inviting and grand. Nearly all main level ceilings have been newly textured and painted. Newer flooring, freshly painted accents, and new lighting create a fully updated feel. You'll discover a large updated kitchen with bar top, granite countertops, generous countertop and cabinet spaces, and an eat in seating area. The formal dining space has new lighting and is a truly elegant space- perfect for hosting all your loved ones. The kitchen also connects to another large living area leading put to a large deck just perfect for a summer BBQ. Or relax on the front patio. The primary bedroom has pitched ceilings with new texture and paint. The primary bathroom is complete with plank flooring, oval garden style tub, double sink vanity with granite countertops, updated LED lighting and adjoining walk in closet. You'll also discover another full bathroom on the upper level in addition to 3 more bedrooms. The corner lot and fully fenced yard offers room to run and the oversized 3 bay garage has room for any project or storing all your gear and favorite toys. New furnace and A/C installed in 2022. New roof November 2023. This home is conveniently located nearby grocery, restaurants, shopping, entertainment and much more. Also nearby playground, park, and access to miles of trails and Cherry creek schools.
Location
State CO
County Arapahoe
Rooms
Basement Daylight, Full, Unfinished
Interior
Interior Features Ceiling Fan(s), Granite Counters, High Ceilings, Open Floorplan, Pantry, Smoke Free, Vaulted Ceiling(s), Walk-In Closet(s)
Heating Forced Air
Cooling Central Air
Flooring Carpet, Laminate, Tile
Fireplaces Number 1
Fireplaces Type Family Room, Gas
Fireplace Y
Appliance Dishwasher, Disposal, Dryer, Gas Water Heater, Microwave, Refrigerator, Self Cleaning Oven, Washer
Laundry In Unit
Exterior
Exterior Feature Lighting, Private Yard, Rain Gutters
Garage Concrete, Dry Walled, Lighted
Garage Spaces 3.0
Utilities Available Cable Available, Electricity Connected, Natural Gas Connected, Phone Available
Roof Type Composition
Parking Type Concrete, Dry Walled, Lighted
Total Parking Spaces 3
Garage Yes
Building
Lot Description Level
Story Two
Foundation Slab
Sewer Public Sewer
Water Public
Level or Stories Two
Structure Type Frame
Schools
Elementary Schools Cimarron
Middle Schools Horizon
High Schools Smoky Hill
School District Cherry Creek 5
Others
Senior Community No
Ownership Individual
Acceptable Financing 1031 Exchange, Cash, Conventional, FHA, VA Loan
Listing Terms 1031 Exchange, Cash, Conventional, FHA, VA Loan
Special Listing Condition None
Read Less Info
Want to know what your home might be worth? Contact us for a FREE valuation!

Our team is ready to help you sell your home for the highest possible price ASAP

© 2024 METROLIST, INC., DBA RECOLORADO® – All Rights Reserved
6455 S. Yosemite St., Suite 500 Greenwood Village, CO 80111 USA
Bought with Atlas Real Estate Group
GET MORE INFORMATION

Broker-Owner | Lic# 40035149
jenelle@supremerealtygroup.com
11786 Shaffer Place Unit S-201, Littleton, CO, 80127






