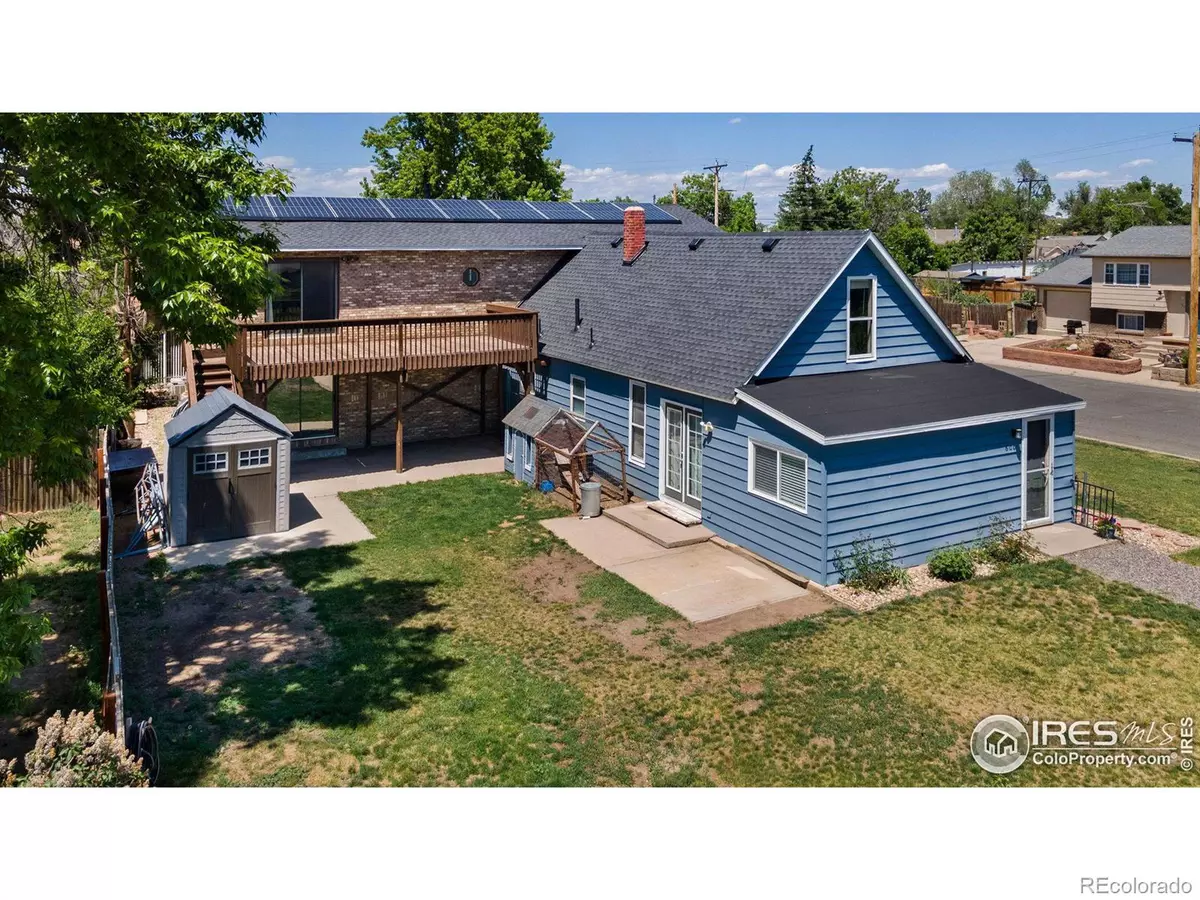$460,000
$499,000
7.8%For more information regarding the value of a property, please contact us for a free consultation.
5 Beds
3 Baths
2,713 SqFt
SOLD DATE : 07/26/2024
Key Details
Sold Price $460,000
Property Type Single Family Home
Sub Type Single Family Residence
Listing Status Sold
Purchase Type For Sale
Square Footage 2,713 sqft
Price per Sqft $169
Subdivision Platteville
MLS Listing ID IR1010555
Sold Date 07/26/24
Bedrooms 5
Full Baths 1
Three Quarter Bath 2
HOA Y/N No
Abv Grd Liv Area 2,388
Originating Board recolorado
Year Built 1900
Annual Tax Amount $1,663
Tax Year 2023
Lot Size 6,969 Sqft
Acres 0.16
Property Description
This impressive early-century home situated on a corner lot is an instant eye-catcher where every detail has been carefully updated to combine the timeless elegance of its original architecture with modern comforts and efficiency. The spacious two-story layout features quality finishes throughout and is designed for easy living, offering plenty of room for everyone to spread out. The main floor flows seamlessly between areas, creating a space that is perfect for both everyday living and entertaining. At the heart of the home is the kitchen, equipped with stainless steel appliances that perfectly complement the modern updates. The upper floor is accessible via two staircases and includes a spacious entertainment loft for family activities or casual relaxation, as well as four well-appointed bedrooms. The primary suite stands out with its larger space and private access to the shared bathroom, ensuring comfort and privacy. Additional living space is provided by the partial basement, which includes an additional bedroom and a storage area that can double as a workshop, providing flexible space for various needs and hobbies. Outdoor living is just as impressive with a spacious deck overlooking your backyard oasis. It also features a concrete patio which offers additional space for outdoor dining or lounging. A smart sprinkler system can be operated on your phone, making lawn care a breeze. The oversized two-car garage is a practical addition, complete with an electric heater to keep your vehicles and workspace warm during the colder months. A brand new roof with impact-resistant shingles was installed in April 2024. And to top it all off, the home includes a solar system, adding an eco-friendly and cost-saving benefit. Located just a few blocks away from Lincoln Park, Plattesville Library, and Plattesville Museum, this home offers convenient access to local amenities and community attractions. Near Hwy 66 and Hwy 85 for easy commutes to Greeley and Denver. No HOA!
Location
State CO
County Weld
Zoning MF
Rooms
Basement Partial
Interior
Heating Forced Air
Cooling Air Conditioning-Room
Flooring Tile, Wood
Fireplace N
Appliance Dishwasher, Disposal, Dryer, Microwave, Oven, Refrigerator, Washer
Laundry In Unit
Exterior
Garage Heated Garage, Oversized
Garage Spaces 2.0
Utilities Available Electricity Available, Natural Gas Available
Roof Type Composition
Total Parking Spaces 2
Garage Yes
Building
Lot Description Corner Lot, Sprinklers In Front
Sewer Public Sewer
Water Public
Level or Stories Two
Structure Type Brick,Vinyl Siding,Wood Frame
Schools
Elementary Schools Platteville
Middle Schools South Valley
High Schools Valley
School District Weld County Re-1
Others
Ownership Individual
Acceptable Financing Cash, Conventional, FHA, USDA Loan, VA Loan
Listing Terms Cash, Conventional, FHA, USDA Loan, VA Loan
Read Less Info
Want to know what your home might be worth? Contact us for a FREE valuation!

Our team is ready to help you sell your home for the highest possible price ASAP

© 2024 METROLIST, INC., DBA RECOLORADO® – All Rights Reserved
6455 S. Yosemite St., Suite 500 Greenwood Village, CO 80111 USA
Bought with Resident Realty
GET MORE INFORMATION

Broker-Owner | Lic# 40035149
jenelle@supremerealtygroup.com
11786 Shaffer Place Unit S-201, Littleton, CO, 80127






