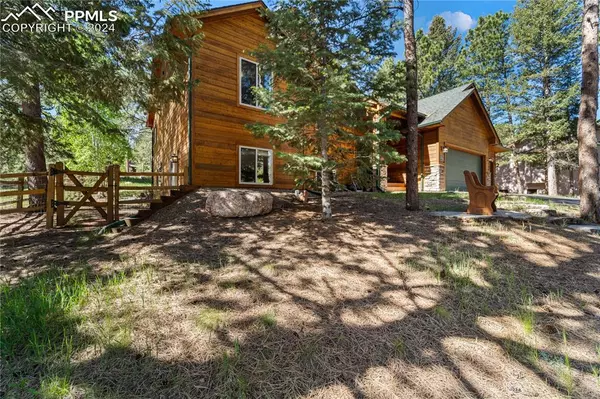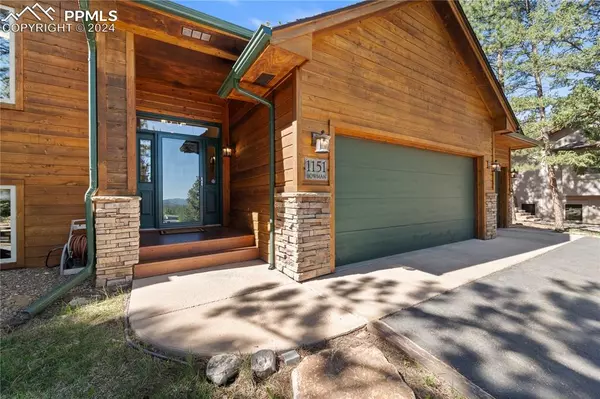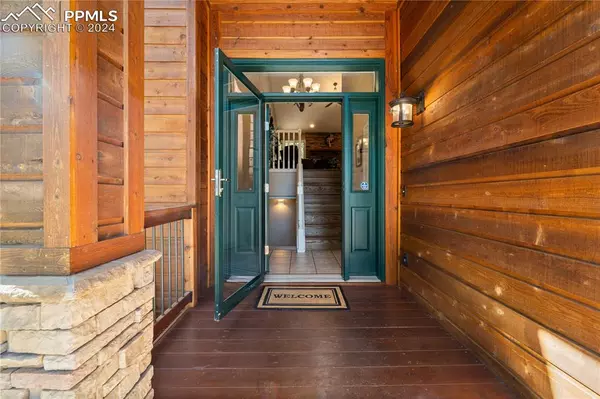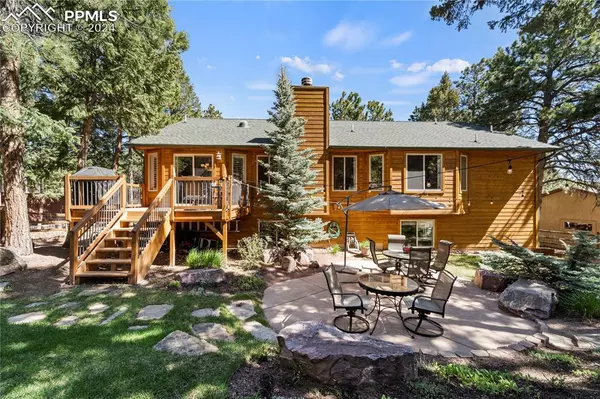$665,000
$700,000
5.0%For more information regarding the value of a property, please contact us for a free consultation.
4 Beds
3 Baths
2,929 SqFt
SOLD DATE : 07/29/2024
Key Details
Sold Price $665,000
Property Type Single Family Home
Sub Type Single Family
Listing Status Sold
Purchase Type For Sale
Square Footage 2,929 sqft
Price per Sqft $227
MLS Listing ID 2371028
Sold Date 07/29/24
Style Bi-level
Bedrooms 4
Full Baths 3
Construction Status Existing Home
HOA Y/N No
Year Built 2003
Annual Tax Amount $3,003
Tax Year 2023
Lot Size 0.363 Acres
Property Description
Discover the epitome of mountain living in this immaculate Woodland Park beauty, nestled amidst majestic Ponderosa Pines. This exquisite home has been thoughtfully upgraded and boasts an array of amenities to delight even the most discerning buyer.
Step into the heart of the home, where a fully remodeled kitchen awaits, adorned with newer cabinetry featuring soft-close doors, crown molding, granite countertops, and a charming farm sink. Gleaming hardwood floors grace the main level living areas, creating a warm and inviting ambiance. The living room, with its vaulted ceiling and gas-log fireplace, provides the perfect space for relaxation and gathering with loved ones. Escape to the back deck and indulge in al fresco dining or a BBQ on the patio. For outdoor enthusiasts, the property offers easy access to hiking and biking trails, tennis and pickleball just a short walk away around the Meadow Wood Sports Complex. Retreat to the main level master suite, complete with an attached 5-piece bath and a spacious walk-in closet. Two additional bedrooms and a full bath on the main level provide ample space for family and guests.
Descend to the expansive walk-out lower level, where a family room awaits, featuring a wet bar and plenty of room for relaxation or entertainment. A full bath adjoins the lower level bedroom, complete with a walk-in closet.
Additional upgrades abound, including plantation shutters on windows throughout the home, new motion sensor lighting switches, tamperproof electrical outlets, and energy-efficient LED lighting fixtures. Outside, the backyard oasis beckons, surrounded by a newer split rail fence with wire mesh, providing a tranquil retreat among the pines. Take in the breathtaking mountain views from the front porch and envision the endless possibilities for enjoying the beauty of Colorado's landscape. Schedule your showing today and start living the mountain lifestyle you've always dreamed of.
Location
State CO
County Teller
Area Stewart Place
Interior
Interior Features 5-Pc Bath, 6-Panel Doors, 9Ft + Ceilings, Great Room, Vaulted Ceilings
Cooling Ceiling Fan(s)
Flooring Carpet, Ceramic Tile, Vinyl/Linoleum
Fireplaces Number 1
Fireplaces Type Gas, Main Level, One
Laundry Lower
Exterior
Garage Attached
Garage Spaces 3.0
Fence Rear
Utilities Available Electricity Connected, Natural Gas Connected, Telephone
Roof Type Composite Shingle
Building
Lot Description Mountain View, Sloping, Trees/Woods
Foundation Slab, Walk Out
Water Municipal
Level or Stories Bi-level
Structure Type Frame
Construction Status Existing Home
Schools
Middle Schools Woodland Park
High Schools Woodland Park
School District Woodland Park Re2
Others
Special Listing Condition Not Applicable
Read Less Info
Want to know what your home might be worth? Contact us for a FREE valuation!

Our team is ready to help you sell your home for the highest possible price ASAP

GET MORE INFORMATION

Broker-Owner | Lic# 40035149
jenelle@supremerealtygroup.com
11786 Shaffer Place Unit S-201, Littleton, CO, 80127






