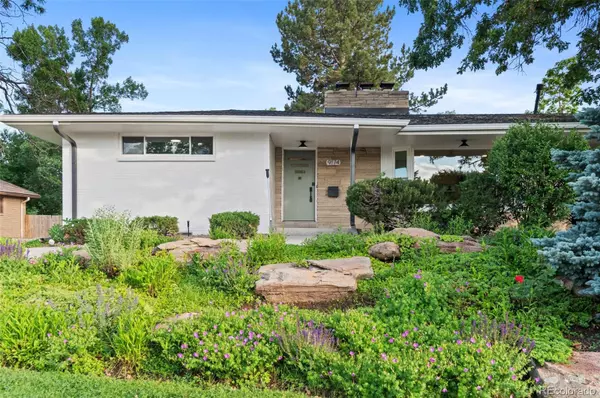$1,319,130
$1,325,000
0.4%For more information regarding the value of a property, please contact us for a free consultation.
5 Beds
4 Baths
3,992 SqFt
SOLD DATE : 07/29/2024
Key Details
Sold Price $1,319,130
Property Type Single Family Home
Sub Type Single Family Residence
Listing Status Sold
Purchase Type For Sale
Square Footage 3,992 sqft
Price per Sqft $330
Subdivision Cherry Creek Village
MLS Listing ID 3817457
Sold Date 07/29/24
Style Mid-Century Modern
Bedrooms 5
Full Baths 3
Half Baths 1
Condo Fees $125
HOA Fees $10/ann
HOA Y/N Yes
Originating Board recolorado
Year Built 1962
Annual Tax Amount $3,657
Tax Year 2022
Lot Size 0.350 Acres
Acres 0.35
Property Description
Welcome to this stunning, fully remodeled mid-century modern masterpiece located in the highly desirable Cherry Creek Village North. Every inch of this home has been professionally and thoughtfully designed and updated to combine timeless elegance with contemporary luxury. Throughout the main floor you are greeted by an abundance of natural light, highlighting the meticulously refinished hardwood floors. The oversized STUNNING gourmet kitchen is a chef's dream, boasting a breathtaking oversized white waterfall quartz island, custom walnut cabinets, and brand-new luxury Thermador appliances. The master bedroom is a sanctuary of its own, offering a lavish 5-piece en-suite bathroom and a spacious walk-in closet. A second upstairs bedroom and a newly remodeled double vanity bathroom, ensuring comfort and convenience for family or guests. Additionally, there is a beautifully designed powder room off the kitchen, showcasing custom finishes. You'll find three generously sized bedrooms in the lower level, each with large closets and new carpet. The basement offers cozy baseboard heating, while the top floor is serviced by a new AC unit and furnace. Every detail in this home has been meticulously updated, from the fresh paint, modern doors, hardware, light fixtures, vanities, the list goes on! Find a warm and inviting atmosphere throughout the home with 3 fireplaces. Outside, the property boasts a huge lot with lush landscaping and a spacious covered patio, perfect for outdoor entertaining. The circular driveway, surrounded by beautiful gardens, provides a grand entrance to this exquisite home. Live in peace knowing the roof was replaced with grade 4 material in 2024, new windows, new AC unit and furnace, all with warranties! Located within walking distance to Belleview Elementary, Campus Middle, and Cherry Creek High, this home offers the perfect blend of luxury and convenience. Don't miss the opportunity to experience this exceptional property—schedule your showing today!
Location
State CO
County Arapahoe
Rooms
Basement Finished, Full
Main Level Bedrooms 2
Interior
Interior Features Breakfast Nook, Eat-in Kitchen, Five Piece Bath, High Ceilings, Kitchen Island, Open Floorplan, Pantry, Quartz Counters, Smart Thermostat, Utility Sink, Walk-In Closet(s)
Heating Baseboard, Forced Air
Cooling Central Air
Flooring Carpet, Wood
Fireplaces Number 3
Fireplaces Type Basement, Family Room, Living Room
Fireplace Y
Appliance Dishwasher, Disposal, Microwave, Oven, Range, Range Hood, Refrigerator
Laundry In Unit
Exterior
Exterior Feature Garden, Lighting, Private Yard
Garage Circular Driveway, Concrete
Garage Spaces 2.0
Utilities Available Cable Available, Electricity Available, Electricity Connected
Roof Type Architecural Shingle
Total Parking Spaces 7
Garage Yes
Building
Lot Description Cul-De-Sac
Story One
Sewer Public Sewer
Level or Stories One
Structure Type Concrete
Schools
Elementary Schools Belleview
Middle Schools Campus
High Schools Cherry Creek
School District Cherry Creek 5
Others
Senior Community No
Ownership Individual
Acceptable Financing 1031 Exchange, Cash, Conventional, Jumbo, VA Loan
Listing Terms 1031 Exchange, Cash, Conventional, Jumbo, VA Loan
Special Listing Condition None
Read Less Info
Want to know what your home might be worth? Contact us for a FREE valuation!

Our team is ready to help you sell your home for the highest possible price ASAP

© 2024 METROLIST, INC., DBA RECOLORADO® – All Rights Reserved
6455 S. Yosemite St., Suite 500 Greenwood Village, CO 80111 USA
Bought with Real Broker LLC
GET MORE INFORMATION

Broker-Owner | Lic# 40035149
jenelle@supremerealtygroup.com
11786 Shaffer Place Unit S-201, Littleton, CO, 80127






