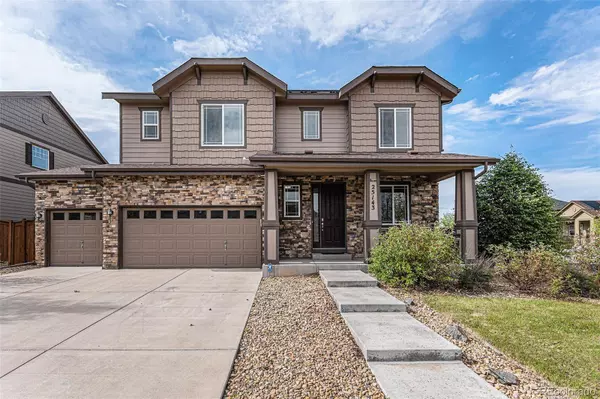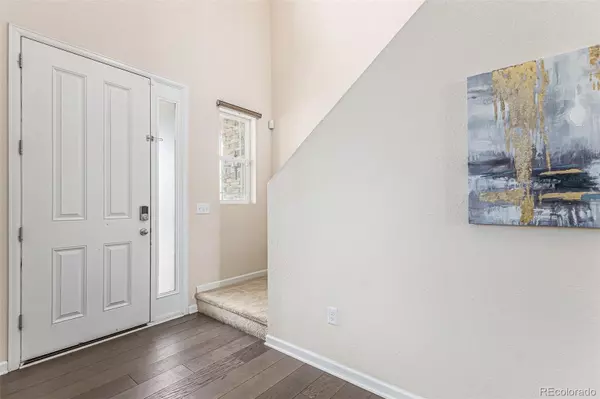$630,000
$625,000
0.8%For more information regarding the value of a property, please contact us for a free consultation.
4 Beds
3 Baths
2,444 SqFt
SOLD DATE : 07/25/2024
Key Details
Sold Price $630,000
Property Type Single Family Home
Sub Type Single Family Residence
Listing Status Sold
Purchase Type For Sale
Square Footage 2,444 sqft
Price per Sqft $257
Subdivision Traditions
MLS Listing ID 2214080
Sold Date 07/25/24
Bedrooms 4
Full Baths 1
Half Baths 1
Three Quarter Bath 1
Condo Fees $96
HOA Fees $96/mo
HOA Y/N Yes
Originating Board recolorado
Year Built 2016
Annual Tax Amount $4,366
Tax Year 2022
Lot Size 8,276 Sqft
Acres 0.19
Property Description
Here's your opportunity to own this charming two story 4 Beds, 3 Baths home in the Traditions neighborhood. If you are looking for a home with a ton of space and open concept living, look no more. Upon entry you'll be greeted by the office/study room to help you stay organized. Just ahead is the spacious main level floor plan with the kitchen featuring a pantry, granite countertops, all stainless steel appliances, a massive island, as well as the dining area and living room with gas fireplace, this home is an entertainer’s dream. Upstairs you'll find the oversized primary bedroom that boasts a private en-suite bathroom and large walk-in California closet and dual sinks. Additionally, there are 3 secondary bedrooms on the upper level along with a full bathroom, and the highly desired laundry room on the level. The unfinished basement has 1200 sq ft of ready to design space for whatever your heart desires, so whatever you can imagine, this canvas awaits. The large backyard will give you ample space for family dinners, gatherings, gardening or just simple relaxation outdoors. This home also comes with fully paid off solar panels to help you save on utility bills throughout the year and don't forget about the 3 car garage to store your toys or party supplies, camping goodies, along with your vehicles. With this prime location only minutes from E-470, I-70, Denver International Airport, Southlands Mall, Buckley Space Force Base and more, be sure to schedule a showing today. This is one home you will not want to miss. Welcome home!
Location
State CO
County Arapahoe
Rooms
Basement Unfinished
Interior
Interior Features Eat-in Kitchen, Five Piece Bath, Granite Counters, Open Floorplan, Pantry, Primary Suite, Walk-In Closet(s)
Heating Forced Air
Cooling Central Air
Flooring Carpet, Tile
Fireplaces Number 1
Fireplaces Type Family Room, Gas
Fireplace Y
Appliance Cooktop, Dishwasher, Microwave, Oven, Refrigerator
Laundry In Unit, Laundry Closet
Exterior
Exterior Feature Private Yard
Garage Spaces 3.0
Roof Type Composition
Total Parking Spaces 3
Garage Yes
Building
Story Two
Sewer Public Sewer
Water Public
Level or Stories Two
Structure Type Frame,Rock,Wood Siding
Schools
Elementary Schools Vista Peak
Middle Schools Vista Peak
High Schools Vista Peak
School District Adams-Arapahoe 28J
Others
Senior Community No
Ownership Individual
Acceptable Financing Cash, Conventional, FHA, VA Loan
Listing Terms Cash, Conventional, FHA, VA Loan
Special Listing Condition None
Read Less Info
Want to know what your home might be worth? Contact us for a FREE valuation!

Our team is ready to help you sell your home for the highest possible price ASAP

© 2024 METROLIST, INC., DBA RECOLORADO® – All Rights Reserved
6455 S. Yosemite St., Suite 500 Greenwood Village, CO 80111 USA
Bought with You 1st Realty - Unity
GET MORE INFORMATION

Broker-Owner | Lic# 40035149
jenelle@supremerealtygroup.com
11786 Shaffer Place Unit S-201, Littleton, CO, 80127






