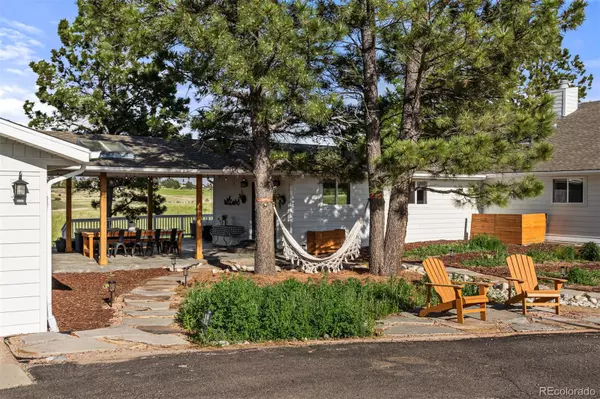$1,155,000
$1,250,000
7.6%For more information regarding the value of a property, please contact us for a free consultation.
4 Beds
4 Baths
3,204 SqFt
SOLD DATE : 07/26/2024
Key Details
Sold Price $1,155,000
Property Type Single Family Home
Sub Type Single Family Residence
Listing Status Sold
Purchase Type For Sale
Square Footage 3,204 sqft
Price per Sqft $360
Subdivision Forest Hills
MLS Listing ID 7167374
Sold Date 07/26/24
Style Traditional
Bedrooms 4
Full Baths 3
Half Baths 1
HOA Y/N No
Originating Board recolorado
Year Built 1983
Annual Tax Amount $5,663
Tax Year 2023
Lot Size 5.000 Acres
Acres 5.0
Property Description
This sprawling ranch blends modern luxury with rustic charm. Enter to charming real hardwood floors, 2 wood-burning fireplaces (1 with board & batten above the new mantle), vaulted ceilings, & large picture windows showcasing the scenic beauty outside. The gourmet kitchen features double convection ovens, gas cooktop, range hood, a below-counter microwave, slab granite counters, solid wood cabinets, SS appliances, & water purification system--delight in the living room and the kitchen/eat-in area connectivity. Entertain outdoors with the huge stamped concrete patio with built-in fire pit, a breezeway roof connects the house to the 4-car tandem garage (finished with insulation, drywall, epoxied floor), & an additional carport. Fun outdoor activities: putting green, sand trap, tee box, turfed side yard under a climbing tree, jungle gym, & bouldering wall. Amazing 3K sq ft outbuilding, built in 2023, all steel construction, full insulation, rough plumbing for an 800 sq ft apartment and shop, & its own septic tank, high lift garage door, RV garage door, & outside a RV dump station. Situated on 5 acres, this property is zoned for various livestock & perfect for a farm setup. Renovated barn includes a large indoor/outdoor animal stall, workshop, & carport. A chicken coop, fenced garden bed, yard hydrant, fruit trees (peach, apple & cherry), strawberry & raspberry bushes too. New updates by year: 2024: carpet, septic tank & oversized leach field, RV Dump Station near Outbuilding, KitchenAid: dishwasher, double ovens, & refrigerator. New in 2023: 3000 Sq Ft Outbuilding; 2020: Hardie siding, picture windows, well pump & wiring; 2018: water heater; 2017: basement sliding glass door, north exterior french doors. Old Town Parker, with its restaurants, coffee shops, retail, library, PACE Center, Brien Park, & H2O’Brien Pool, is only a 10-minute drive, and Harvie Open Space is just 5 minutes away. This property truly offers the best of country living with modern conveniences.
Location
State CO
County Douglas
Zoning RR
Rooms
Basement Walk-Out Access
Main Level Bedrooms 3
Interior
Interior Features Ceiling Fan(s), Granite Counters, High Speed Internet, Open Floorplan, Primary Suite, Smoke Free, Vaulted Ceiling(s), Walk-In Closet(s)
Heating Forced Air
Cooling Central Air
Flooring Carpet, Tile, Wood
Fireplaces Number 2
Fireplaces Type Family Room, Great Room, Living Room
Fireplace Y
Appliance Cooktop, Dishwasher, Dryer, Microwave, Oven, Range Hood, Refrigerator, Washer
Exterior
Exterior Feature Balcony, Fire Pit, Garden, Gas Valve, Playground
Garage Circular Driveway, Concrete, Dry Walled, Exterior Access Door, Finished, Floor Coating, Insulated Garage, RV Garage, Storage, Tandem
Garage Spaces 4.0
Fence Partial
Utilities Available Cable Available, Electricity Connected, Internet Access (Wired), Natural Gas Connected, Phone Connected
View Meadow
Roof Type Composition
Parking Type Circular Driveway, Concrete, Dry Walled, Exterior Access Door, Finished, Floor Coating, Insulated Garage, RV Garage, Storage, Tandem
Total Parking Spaces 4
Garage No
Building
Story One
Sewer Septic Tank
Water Well
Level or Stories One
Structure Type Frame
Schools
Elementary Schools Pine Lane Prim/Inter
Middle Schools Sierra
High Schools Chaparral
School District Douglas Re-1
Others
Senior Community No
Ownership Individual
Acceptable Financing Cash, Conventional, FHA, Jumbo, VA Loan
Listing Terms Cash, Conventional, FHA, Jumbo, VA Loan
Special Listing Condition None
Read Less Info
Want to know what your home might be worth? Contact us for a FREE valuation!

Our team is ready to help you sell your home for the highest possible price ASAP

© 2024 METROLIST, INC., DBA RECOLORADO® – All Rights Reserved
6455 S. Yosemite St., Suite 500 Greenwood Village, CO 80111 USA
Bought with Colorado Home Realty
GET MORE INFORMATION

Broker-Owner | Lic# 40035149
jenelle@supremerealtygroup.com
11786 Shaffer Place Unit S-201, Littleton, CO, 80127






