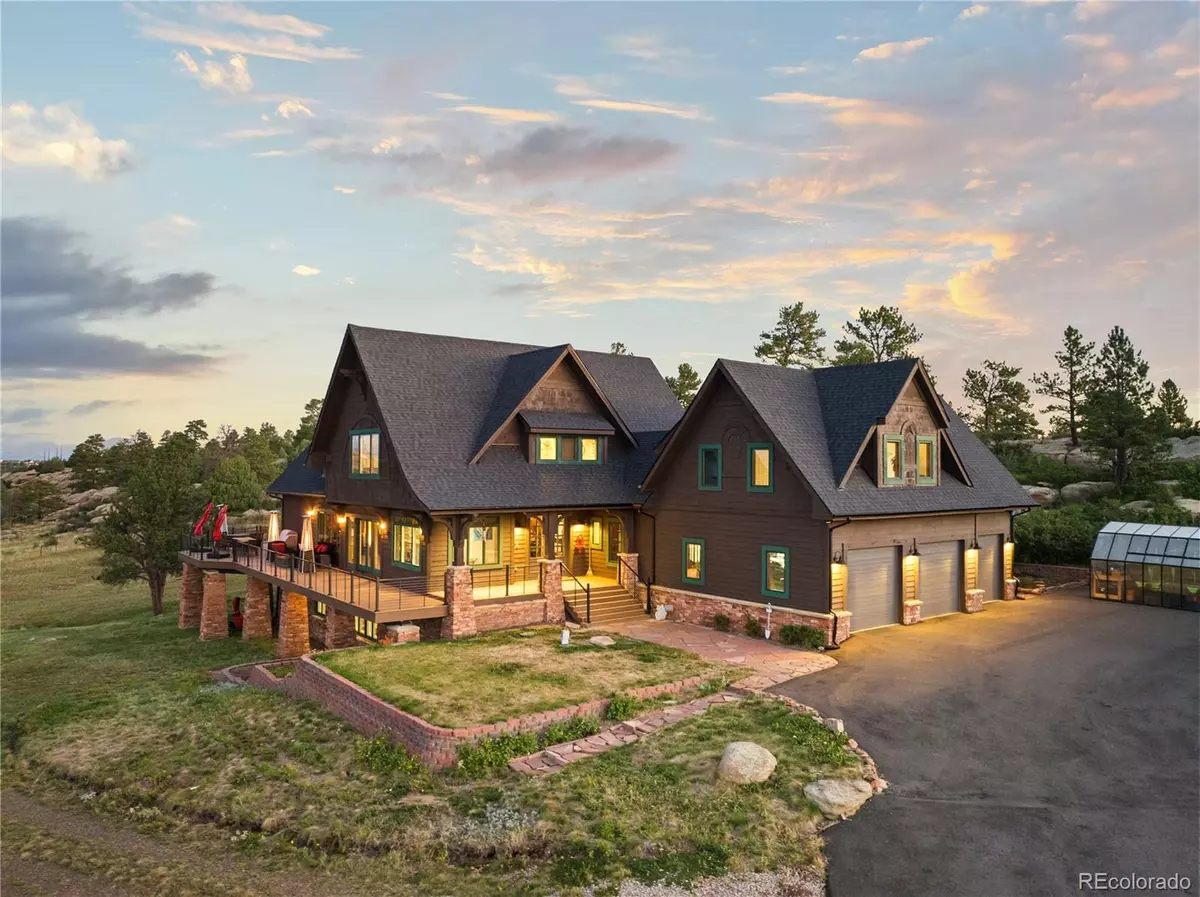$1,885,000
$1,945,000
3.1%For more information regarding the value of a property, please contact us for a free consultation.
5 Beds
4 Baths
5,207 SqFt
SOLD DATE : 07/25/2024
Key Details
Sold Price $1,885,000
Property Type Single Family Home
Sub Type Single Family Residence
Listing Status Sold
Purchase Type For Sale
Square Footage 5,207 sqft
Price per Sqft $362
Subdivision Bluffs At Castle Pointe
MLS Listing ID 9342027
Sold Date 07/25/24
Style Mountain Contemporary
Bedrooms 5
Full Baths 3
Half Baths 1
Condo Fees $1,400
HOA Fees $116/ann
HOA Y/N Yes
Abv Grd Liv Area 3,861
Originating Board recolorado
Year Built 2002
Annual Tax Amount $7,995
Tax Year 2023
Lot Size 35.000 Acres
Acres 35.0
Property Description
Nestled in the picturesque town of Castle Rock, just minutes to Castlewood Canyon State Park, this stunning property offers the perfect blend of luxury, privacy, and breathtaking views. Featuring exquisite architecture and impeccable craftsmanship, this residence boasts a spacious layout that caters to both relaxation and entertainment. With 5 beds & 4 baths, there is ample space for your family and guests. As you step inside, you'll be greeted by an inviting foyer that leads to the heart of the home. The open concept living area is bathed in natural light, creating a warm and welcoming atmosphere. The gourmet kitchen is a chef's dream, equipped with top-of-the-line appliances, sleek countertops, and ample storage space. The master suite is a true sanctuary, offering a private retreat where you can unwind after a long day. The spa-like en-suite bathroom features luxurious fixtures, a spacious walk-in shower & new custom closet organization system. Additional bedrooms are generously sized, providing comfort & privacy. The walkout basement offers bonus space including media room, workout area, bar area-entertainers will delight! Over the large three car garage you will find additional flex space that is heated and plumbed. Perfect for kid playroom, secondary office, workshop, home gym, or more! One of the highlights of this property is the outdoor spaces. Step onto the brand-new expansive deck & be captivated by the panoramic views of the surrounding mountains & landscape. Gather on the back patio at the firepit and enjoy the peaceful sound of the water feature and pond. Find the rocking chairs on the covered front porch. Whether you're hosting a barbecue or simply enjoying a quiet evening under the stars, this property is highlighted by outdoor oasis-spaces, perfect for creating lasting memories. A second well allows for livestock and the HOA includes the right to build a secondary home on the property–legacy property/multi-generational living! Fenced area for pets.
Location
State CO
County Douglas
Zoning A1
Rooms
Basement Daylight, Finished, Full, Walk-Out Access
Main Level Bedrooms 1
Interior
Interior Features Breakfast Nook, Built-in Features, Ceiling Fan(s), Eat-in Kitchen, Entrance Foyer, High Ceilings, In-Law Floor Plan, Jack & Jill Bathroom, Kitchen Island, Open Floorplan, Tile Counters, Utility Sink, Vaulted Ceiling(s), Walk-In Closet(s), Wet Bar
Heating Hot Water, Radiant Floor
Cooling Central Air
Flooring Carpet, Tile, Wood
Fireplaces Number 3
Fireplaces Type Basement, Living Room, Primary Bedroom, Recreation Room
Fireplace Y
Appliance Bar Fridge, Convection Oven, Cooktop, Dishwasher, Disposal, Double Oven, Dryer, Microwave, Oven, Range Hood, Refrigerator, Washer
Laundry In Unit
Exterior
Exterior Feature Dog Run, Fire Pit, Lighting, Private Yard, Rain Gutters, Water Feature
Garage Asphalt, Guest, Heated Garage
Garage Spaces 3.0
Fence Partial
Utilities Available Cable Available, Electricity Available, Electricity Connected, Propane
View Mountain(s)
Roof Type Composition
Total Parking Spaces 3
Garage Yes
Building
Lot Description Many Trees, Open Space, Rock Outcropping, Rolling Slope, Secluded, Sprinklers In Front
Sewer Septic Tank
Water Well
Level or Stories Two
Structure Type Frame,Wood Siding
Schools
Elementary Schools South Ridge
Middle Schools Mesa
High Schools Douglas County
School District Douglas Re-1
Others
Senior Community No
Ownership Individual
Acceptable Financing Cash, Conventional, Jumbo
Listing Terms Cash, Conventional, Jumbo
Special Listing Condition None
Read Less Info
Want to know what your home might be worth? Contact us for a FREE valuation!

Our team is ready to help you sell your home for the highest possible price ASAP

© 2024 METROLIST, INC., DBA RECOLORADO® – All Rights Reserved
6455 S. Yosemite St., Suite 500 Greenwood Village, CO 80111 USA
Bought with RE/MAX Alliance
GET MORE INFORMATION

Broker-Owner | Lic# 40035149
jenelle@supremerealtygroup.com
11786 Shaffer Place Unit S-201, Littleton, CO, 80127

