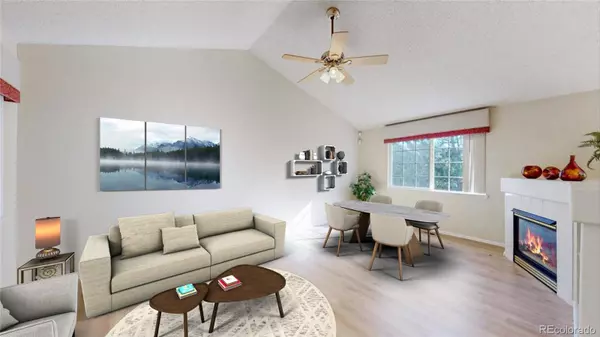$500,000
$500,000
For more information regarding the value of a property, please contact us for a free consultation.
3 Beds
3 Baths
1,431 SqFt
SOLD DATE : 07/24/2024
Key Details
Sold Price $500,000
Property Type Single Family Home
Sub Type Single Family Residence
Listing Status Sold
Purchase Type For Sale
Square Footage 1,431 sqft
Price per Sqft $349
Subdivision Saddle Rock Ridge
MLS Listing ID 4186866
Sold Date 07/24/24
Style Traditional
Bedrooms 3
Full Baths 2
Half Baths 1
Condo Fees $360
HOA Fees $30
HOA Y/N Yes
Abv Grd Liv Area 1,431
Originating Board recolorado
Year Built 1999
Annual Tax Amount $2,852
Tax Year 2022
Lot Size 5,227 Sqft
Acres 0.12
Property Description
Seller has decided to make some improvements - Stay tuned this home will return to the market soon.
This 3-bedroom, 3-bathroom home in Aurora has a welcoming floor plan with abundant natural light. The main level boasts a spacious living area and open floor plan ideal for entertaining. Upstairs, the primary bedroom is filled with natural light, walk-in closet and private bathroom. 2 additional bedrooms and a full bath for family and guests. The home is set on a well-manicured lot, featuring a large, lush backyard for outdoor gatherings and personal relaxation. The 2 car-attached garage provides plenty of room for vehicles and storage. This home is part of a vibrant community with access to parks, and recreational areas. Enjoy the community-centric lifestyle with various neighborhood events and activities. Located in Aurora's 80015 zip code, this home benefits from its proximity to top-rated schools, shopping centers, restaurants, and leisure facilities. Easy access to major highways makes commuting to Denver and the surrounding areas a breeze. Nearby attractions include Southlands Shopping Center, Cherry Creek State Park, Aurora Fox Arts Center, Saddle Rock Golf Course, Children's Hospital Colorado, Anschutz Medical Campus, and Smoky Hill Library.
Location
State CO
County Arapahoe
Rooms
Basement Partial, Unfinished
Interior
Interior Features Ceiling Fan(s), Eat-in Kitchen, High Speed Internet, Kitchen Island, Laminate Counters, Open Floorplan, Walk-In Closet(s)
Heating Forced Air
Cooling Central Air
Flooring Carpet, Laminate, Linoleum, Tile
Fireplaces Number 1
Fireplaces Type Living Room
Fireplace Y
Appliance Dishwasher, Disposal, Microwave, Range, Refrigerator, Self Cleaning Oven
Exterior
Exterior Feature Private Yard
Parking Features Concrete
Garage Spaces 2.0
Utilities Available Cable Available, Electricity Connected, Internet Access (Wired), Natural Gas Connected, Phone Available
Roof Type Composition
Total Parking Spaces 4
Garage Yes
Building
Lot Description Landscaped
Sewer Public Sewer
Water Public
Level or Stories Two
Structure Type Brick,Wood Siding
Schools
Elementary Schools Antelope Ridge
Middle Schools Thunder Ridge
High Schools Eaglecrest
School District Cherry Creek 5
Others
Senior Community No
Ownership Corporation/Trust
Acceptable Financing 1031 Exchange, Cash, Conventional, FHA, VA Loan
Listing Terms 1031 Exchange, Cash, Conventional, FHA, VA Loan
Special Listing Condition None
Read Less Info
Want to know what your home might be worth? Contact us for a FREE valuation!

Our team is ready to help you sell your home for the highest possible price ASAP

© 2025 METROLIST, INC., DBA RECOLORADO® – All Rights Reserved
6455 S. Yosemite St., Suite 500 Greenwood Village, CO 80111 USA
Bought with Total Realty Corp.
GET MORE INFORMATION
Broker-Owner | Lic# 40035149
jenelle@supremerealtygroup.com
11786 Shaffer Place Unit S-201, Littleton, CO, 80127






