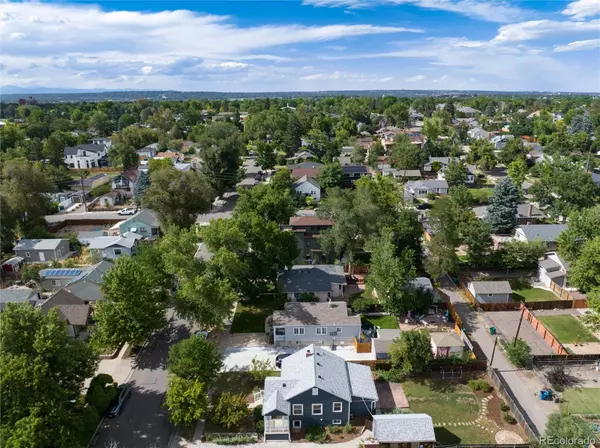$700,000
$689,900
1.5%For more information regarding the value of a property, please contact us for a free consultation.
4 Beds
2 Baths
1,807 SqFt
SOLD DATE : 07/24/2024
Key Details
Sold Price $700,000
Property Type Single Family Home
Sub Type Single Family Residence
Listing Status Sold
Purchase Type For Sale
Square Footage 1,807 sqft
Price per Sqft $387
Subdivision Olinger Gardens
MLS Listing ID 7172026
Sold Date 07/24/24
Style Bungalow
Bedrooms 4
Full Baths 2
HOA Y/N No
Abv Grd Liv Area 1,063
Originating Board recolorado
Year Built 1939
Annual Tax Amount $3,498
Tax Year 2023
Lot Size 6,098 Sqft
Acres 0.14
Property Description
Open House Sunday 6/30 from 10-11:45! Welcome to your spacious and inviting sanctuary in the heart of a vibrant community! Located just blocks away from Edgewater, Sloans Lake, and West Highlands, and minutes from Crown Hill and Wheat Ridge's bustling 38th Ave. corridor. This home offers unparalleled convenience to shops, restaurants, parks, and more. This charming 4 bedroom, 2 bathroom home boasts over 1800 square feet of beautifully finished living space, highlighted by gleaming hardwood floors, new paint and an airy open floor plan. Step inside to discover multiple living areas perfect for entertaining or relaxing. The covered deck off the living room invites you to unwind outdoors, while a sunroom with a freestanding gas fireplace offers versatile use as a workout room, office, family room, or a convenient mud/gear room for all your outdoor gear. Main level also offers 2 bedrooms and an updated full bath. The functional kitchen is a chef's delight with slab granite countertops, 42" cabinets, and stainless steel appliances, while abundant natural light throughout the home creates a warm and welcoming ambiance. Discover additional living space and flexibility in the fully finished basement, featuring 2 bedrooms (one is non-conforming), a full bath, and convenient laundry facilities with a 2023 LG washer and dryer included. Perfect for guests or extended family, the basement offers a private space. Newer water heater. Outside, you'll find a detached 1-car garage, a spacious driveway, and drought-tolerant landscaping complemented by a flagstone patio and fully fenced yard —a serene retreat for enjoying Colorado's outdoors. Recent upgrades include a new roof, some siding and gutters, tree-trimming and new microwave, ensuring peace of mind and a move-in ready experience. Don't miss the opportunity to make this prime location yours—schedule your showing today!
Location
State CO
County Jefferson
Rooms
Basement Finished
Main Level Bedrooms 2
Interior
Interior Features Breakfast Nook, Eat-in Kitchen, Granite Counters, Open Floorplan, Smoke Free
Heating Forced Air, Natural Gas
Cooling Central Air
Flooring Carpet, Tile, Wood
Fireplaces Number 1
Fireplaces Type Family Room, Free Standing, Gas
Fireplace Y
Appliance Dishwasher, Disposal, Dryer, Gas Water Heater, Microwave, Oven, Refrigerator, Sump Pump, Washer
Exterior
Exterior Feature Private Yard
Garage Concrete
Garage Spaces 1.0
Roof Type Composition
Total Parking Spaces 1
Garage No
Building
Lot Description Level
Sewer Public Sewer
Water Public
Level or Stories One
Structure Type Frame,Vinyl Siding,Wood Siding
Schools
Elementary Schools Lumberg
Middle Schools Jefferson
High Schools Jefferson
School District Jefferson County R-1
Others
Senior Community No
Ownership Individual
Acceptable Financing Cash, Conventional, FHA, VA Loan
Listing Terms Cash, Conventional, FHA, VA Loan
Special Listing Condition None
Read Less Info
Want to know what your home might be worth? Contact us for a FREE valuation!

Our team is ready to help you sell your home for the highest possible price ASAP

© 2024 METROLIST, INC., DBA RECOLORADO® – All Rights Reserved
6455 S. Yosemite St., Suite 500 Greenwood Village, CO 80111 USA
Bought with The Agency - Denver
GET MORE INFORMATION

Broker-Owner | Lic# 40035149
jenelle@supremerealtygroup.com
11786 Shaffer Place Unit S-201, Littleton, CO, 80127






