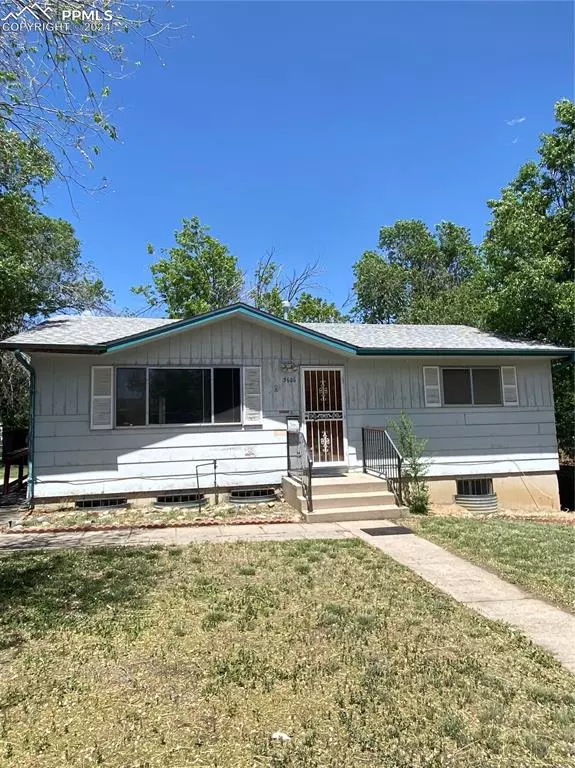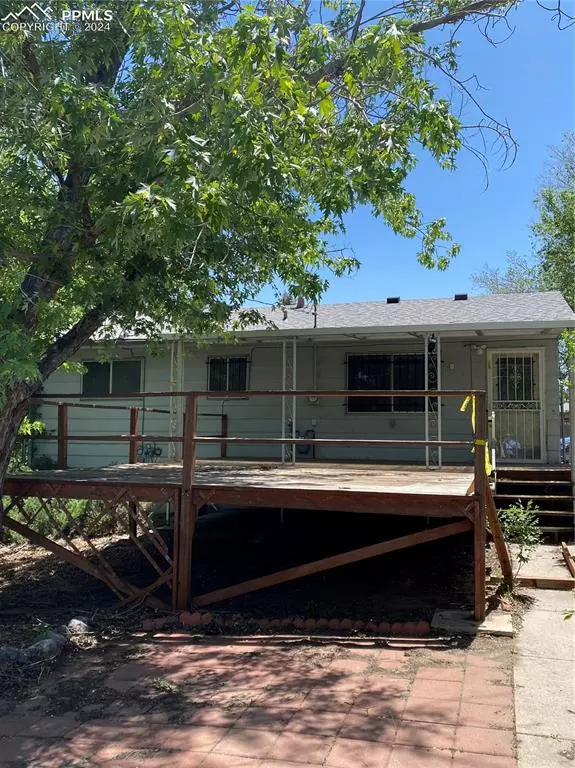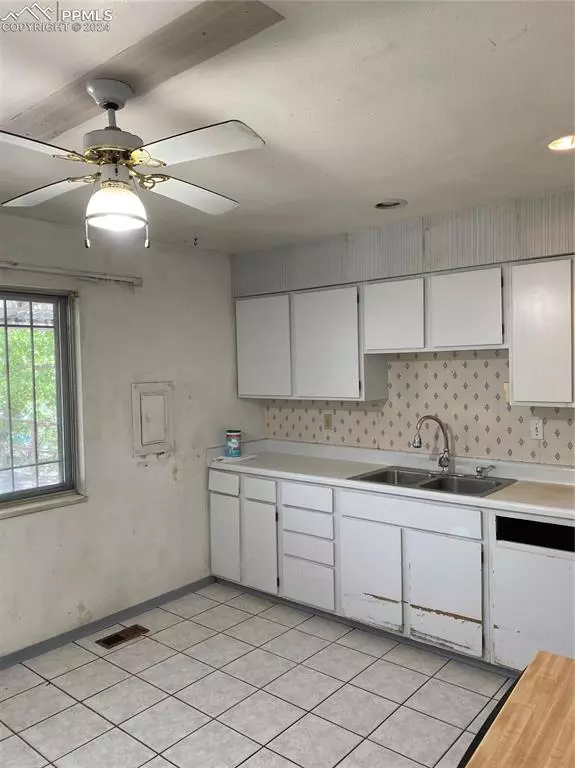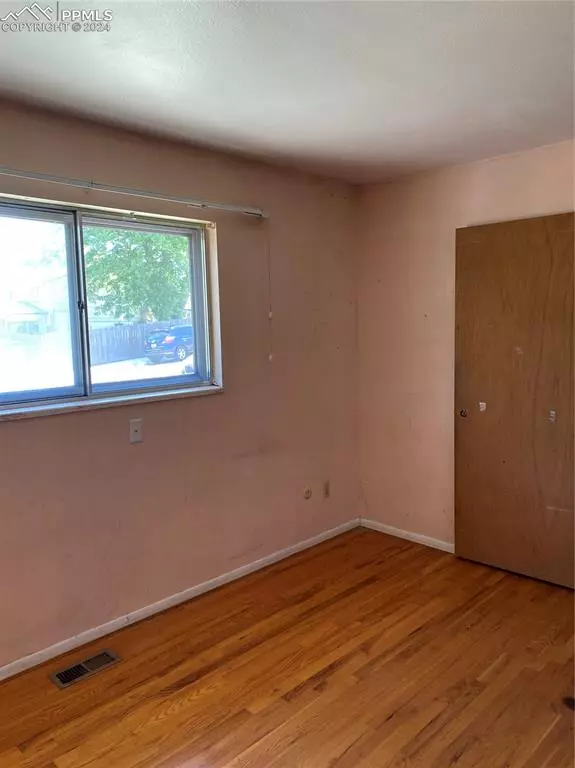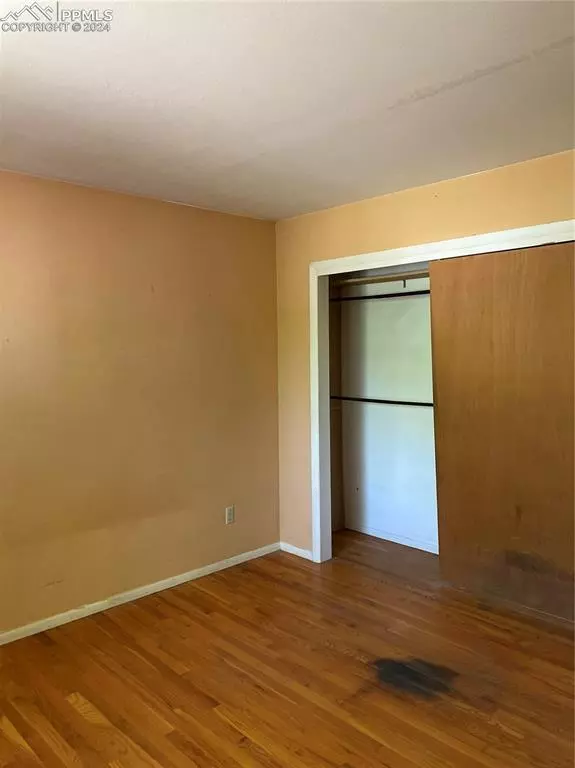$275,000
$310,000
11.3%For more information regarding the value of a property, please contact us for a free consultation.
3 Beds
2 Baths
1,800 SqFt
SOLD DATE : 07/24/2024
Key Details
Sold Price $275,000
Property Type Single Family Home
Sub Type Single Family
Listing Status Sold
Purchase Type For Sale
Square Footage 1,800 sqft
Price per Sqft $152
MLS Listing ID 2339863
Sold Date 07/24/24
Style Ranch
Bedrooms 3
Full Baths 1
Three Quarter Bath 1
Construction Status Existing Home
HOA Y/N No
Year Built 1966
Annual Tax Amount $855
Tax Year 2022
Lot Size 6,544 Sqft
Property Description
Welcome to this charming ranch-style home, perfect for investors looking for a great opportunity or a homeowner looking to gain from a little sweat equity! With 1800 sq. feet of living space and a fully finished basement, this home offers ample room for customization and improvements. This home features three spacious bedrooms and two bathrooms, making it ideal for a growing family or rental property. Imagine the basement living space possibilities, perfect for a recreation room, home office, or extra storage. Situated on a large lot, there is generous outdoor space with plenty of potential for landscaping, gardening, or future expansions. Beautiful hardwood floors throughout add warmth and character to the home. This property is well-built and structurally sound. This one-owner home is sold AS-IS allowing you to bring your vision to life without limitations. The property offers a fantastic investment opportunity in a desirable area. The home's central location is an easy drive to work anywhere in the city, close to shopping and Houses of worship. It is only a block from Wagner Park and Monroe grade school. It is two blocks from the Route 7 bus stop at Chelton and Pikes Peak Ave. for quick access to the Downtown Terminal and the Citadel Shopping Center. Only 3 blocks from Walmart. don’t miss your chance to transform this solid home into a stunning masterpiece.
Location
State CO
County El Paso
Area Park Hill
Interior
Cooling Central Air
Flooring Ceramic Tile, Vinyl/Linoleum, Wood
Fireplaces Number 1
Fireplaces Type Basement, Electric
Laundry Basement
Exterior
Garage None
Garage Spaces 3.0
Fence All
Utilities Available Electricity Connected, Natural Gas Connected
Roof Type Composite Shingle
Building
Lot Description Level
Foundation Full Basement
Water Municipal
Level or Stories Ranch
Finished Basement 82
Structure Type Framed on Lot
Construction Status Existing Home
Schools
Middle Schools Swigert
High Schools Mitchell
School District Colorado Springs 11
Others
Special Listing Condition Sold As Is
Read Less Info
Want to know what your home might be worth? Contact us for a FREE valuation!

Our team is ready to help you sell your home for the highest possible price ASAP

GET MORE INFORMATION

Broker-Owner | Lic# 40035149
jenelle@supremerealtygroup.com
11786 Shaffer Place Unit S-201, Littleton, CO, 80127

