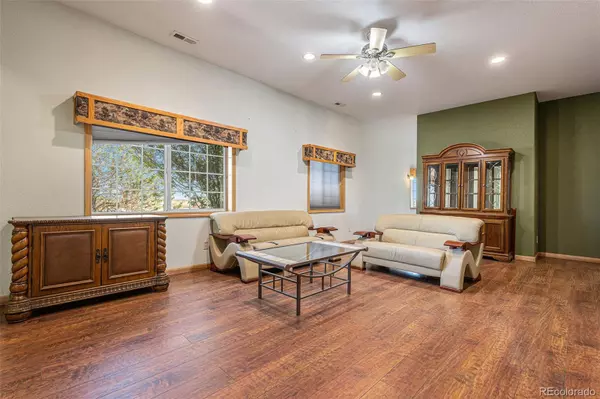$950,000
$950,000
For more information regarding the value of a property, please contact us for a free consultation.
4 Beds
5 Baths
3,000 SqFt
SOLD DATE : 07/22/2024
Key Details
Sold Price $950,000
Property Type Single Family Home
Sub Type Single Family Residence
Listing Status Sold
Purchase Type For Sale
Square Footage 3,000 sqft
Price per Sqft $316
Subdivision Rural
MLS Listing ID 2401831
Sold Date 07/22/24
Bedrooms 4
Full Baths 2
Half Baths 2
Three Quarter Bath 1
HOA Y/N No
Originating Board recolorado
Year Built 2005
Annual Tax Amount $4,878
Tax Year 2022
Lot Size 64.100 Acres
Acres 64.1
Property Description
Escape to the Serene Countryside of Strasburg: Your Dream Horse Property Awaits!
Welcome to your own private farm oasis. This sprawling 64-acre property offers the perfect blend of luxury living and rural charm, all just a stone's throw away from Denver. Likely the closest farm you'll find to Denver!
Step inside this spacious home and be greeted by 10' ceilings and a layout designed for maximum privacy. The oversized bedrooms offer plenty of space to unwind, with a large primary suite featuring a huge bathroom and walk-in closet. A second en-suite bedroom, plus a jack-and-jill bathroom between two large bedrooms, provide ample accommodations for family and guests.
Outside, you'll find two greenhouses ready to be revamped for your gardening adventures, along with two wells for irrigation and domestic use. The massive attached shop is perfect for storing all your toys and equipment, ensuring there's plenty of room for all your hobbies and projects.
Don't miss out on this incredible opportunity - the owner is even willing to consider Seller Financing with a sufficient down payment of at least 20% down. Live the country lifestyle you've always dreamed of, just minutes from the city.
Irrigation well #: 10379-FP and Domestic well #: 259986
Point Buy Down Available with preferred lender.
Location
State CO
County Arapahoe
Rooms
Main Level Bedrooms 4
Interior
Interior Features Ceiling Fan(s), Eat-in Kitchen, Jack & Jill Bathroom, Open Floorplan, Pantry, Primary Suite, Utility Sink, Walk-In Closet(s)
Heating Forced Air
Cooling Central Air
Flooring Carpet, Tile, Wood
Fireplaces Number 1
Fireplaces Type Family Room
Fireplace Y
Appliance Dishwasher, Dryer, Oven, Range, Refrigerator, Washer
Laundry In Unit
Exterior
Exterior Feature Private Yard
Garage Driveway-Dirt, Lighted, Oversized, Oversized Door, RV Garage, Storage
Garage Spaces 20.0
View Plains
Roof Type Metal
Parking Type Driveway-Dirt, Lighted, Oversized, Oversized Door, RV Garage, Storage
Total Parking Spaces 20
Garage Yes
Building
Lot Description Level
Story One
Sewer Septic Tank
Water Well
Level or Stories One
Structure Type Metal Siding
Schools
Elementary Schools Strasburg
Middle Schools Hemphill
High Schools Strasburg
School District Strasburg 31-J
Others
Senior Community No
Ownership Individual
Acceptable Financing 1031 Exchange, Cash, Conventional, Jumbo
Listing Terms 1031 Exchange, Cash, Conventional, Jumbo
Special Listing Condition None
Read Less Info
Want to know what your home might be worth? Contact us for a FREE valuation!

Our team is ready to help you sell your home for the highest possible price ASAP

© 2024 METROLIST, INC., DBA RECOLORADO® – All Rights Reserved
6455 S. Yosemite St., Suite 500 Greenwood Village, CO 80111 USA
Bought with Real Broker LLC
GET MORE INFORMATION

Broker-Owner | Lic# 40035149
jenelle@supremerealtygroup.com
11786 Shaffer Place Unit S-201, Littleton, CO, 80127






