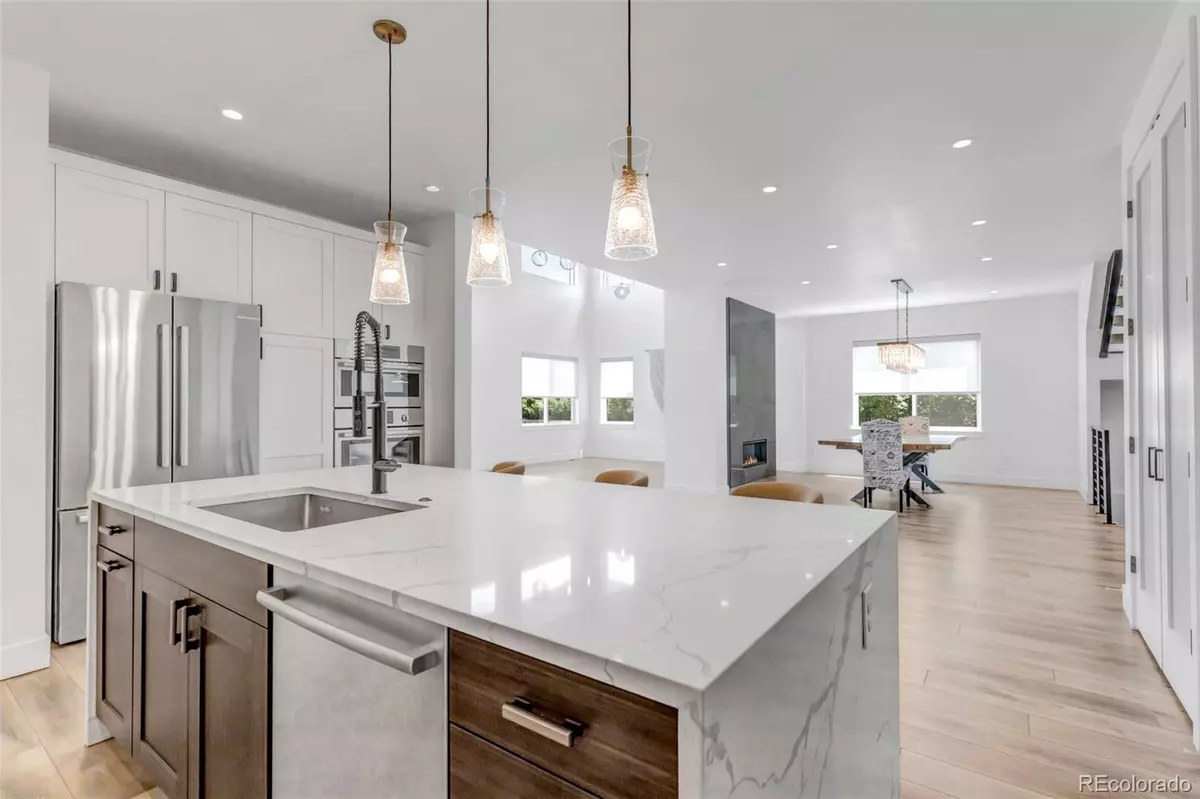$1,825,000
$1,850,000
1.4%For more information regarding the value of a property, please contact us for a free consultation.
6 Beds
5 Baths
4,498 SqFt
SOLD DATE : 07/22/2024
Key Details
Sold Price $1,825,000
Property Type Single Family Home
Sub Type Single Family Residence
Listing Status Sold
Purchase Type For Sale
Square Footage 4,498 sqft
Price per Sqft $405
Subdivision Observatory Park
MLS Listing ID 5110467
Sold Date 07/22/24
Style Contemporary
Bedrooms 6
Full Baths 4
Three Quarter Bath 1
HOA Y/N No
Originating Board recolorado
Year Built 2020
Annual Tax Amount $9,743
Tax Year 2022
Lot Size 9,583 Sqft
Acres 0.22
Property Description
GO and SHOW! Show anytime through showing time! Prestigious Observatory Park neighborhood! This Stunning Custom-built newer home with a multi-generational modern design (appraised at $2.65M in 2022) boasts 5,443 Square Feet, 6 bedrooms, 5 bathrooms, a huge 3-car garage, plus additional 2-car parking in the rear for all your toys, boats, and more. 2 primary suites!... The main-level Primary Suite has its own entrance at the back of the home (both Primary Suites have large private bathrooms with double vanities, large bathtubs/showers, and huge closets)...The great room features 20 foot ceilings with 2 fireplaces, large hanging fixtures, Hunter Douglas electric blinds, and huge windows for tons of natural light. Gourmet Chef's kitchen features a butler's pantry, walk in pantry, luxury cabinetry with matte black hardware, waterfall countertop at the kitchen island is a showstopper! Main floor home office at the front of the home. The home has a floating staircase, all modern finishes, highly upgraded bathrooms, a huge storage/workout room, a large outdoor patio in front and back, and a large flat backyard. Amazing access to Wash Park/Platte Park, Denver University, I-25, and all areas of Denver, as well as local schools, shops, and restaurants. You will only find a few custom homes like this with the added main-level suite, the large lot, and the massive garage in such a prime location!
Location
State CO
County Denver
Rooms
Basement Finished, Full
Main Level Bedrooms 2
Interior
Interior Features Five Piece Bath, High Ceilings, Jack & Jill Bathroom, Kitchen Island, Pantry, Primary Suite, Quartz Counters, Walk-In Closet(s)
Heating Forced Air
Cooling Central Air
Flooring Carpet, Tile, Wood
Fireplaces Number 1
Fireplaces Type Living Room
Fireplace Y
Appliance Cooktop, Dishwasher, Double Oven, Microwave, Refrigerator
Laundry In Unit
Exterior
Garage Concrete, Lighted
Garage Spaces 3.0
Fence Full
Utilities Available Cable Available, Electricity Connected, Internet Access (Wired), Natural Gas Connected, Phone Connected
Roof Type Composition
Total Parking Spaces 3
Garage No
Building
Lot Description Landscaped, Level
Story Two
Sewer Public Sewer
Water Public
Level or Stories Two
Structure Type Frame,Stucco
Schools
Elementary Schools University Park
Middle Schools Merrill
High Schools South
School District Denver 1
Others
Senior Community No
Ownership Agent Owner
Acceptable Financing Cash, Conventional, Jumbo, VA Loan
Listing Terms Cash, Conventional, Jumbo, VA Loan
Special Listing Condition None
Read Less Info
Want to know what your home might be worth? Contact us for a FREE valuation!

Our team is ready to help you sell your home for the highest possible price ASAP

© 2024 METROLIST, INC., DBA RECOLORADO® – All Rights Reserved
6455 S. Yosemite St., Suite 500 Greenwood Village, CO 80111 USA
Bought with Madison & Company Properties
GET MORE INFORMATION

Broker-Owner | Lic# 40035149
jenelle@supremerealtygroup.com
11786 Shaffer Place Unit S-201, Littleton, CO, 80127






