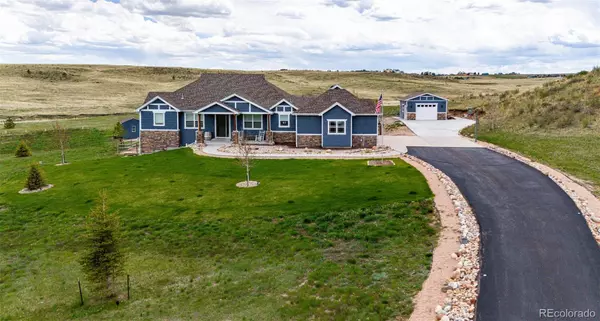$1,330,000
$1,385,000
4.0%For more information regarding the value of a property, please contact us for a free consultation.
5 Beds
4 Baths
3,796 SqFt
SOLD DATE : 07/22/2024
Key Details
Sold Price $1,330,000
Property Type Single Family Home
Sub Type Single Family Residence
Listing Status Sold
Purchase Type For Sale
Square Footage 3,796 sqft
Price per Sqft $350
Subdivision Wild Pointe
MLS Listing ID 2787112
Sold Date 07/22/24
Style Contemporary
Bedrooms 5
Full Baths 1
Half Baths 1
Three Quarter Bath 2
Condo Fees $293
HOA Fees $24/ann
HOA Y/N Yes
Abv Grd Liv Area 1,998
Originating Board recolorado
Year Built 2017
Annual Tax Amount $7,610
Tax Year 2023
Lot Size 5.010 Acres
Acres 5.01
Property Description
Welcome to this one-of-a-kind, five-bedroom, four-bath home in the town of Elizabeth. This stunning residence, remodeled in 2022, features an updated kitchen with high-end appliances, non-scratch flooring on the main level, custom lighting fixtures, storm doors on the front and back of the home, two completely remodeled bathrooms with titanium fixtures, new vanities, sinks, and toilets, fresh paint inside and out, and a whole house "quiet cool" attic fan. Sitting on a sprawling 5-acre lot, it offers a perfect blend of luxury, comfort, and tranquility. As you step inside the custom front door, you are greeted by an open floor plan that seamlessly connects the living spaces, creating an inviting and spacious atmosphere. The custom gourmet kitchen with quartz countertops is equipped with a gas stove and double ovens. Step out to the large back deck to enjoy your morning coffee or host a BBQ with friends, all while taking in the breathtaking views and serene surroundings. The expansive windows throughout the home provide stunning views and fill the space with natural light. The master suite is a private retreat, featuring a luxurious en-suite bathroom with a concrete tub and ample closet space. One of the highlights of this home is the state-of-the-art theater room and the custom lanai area outside the walkout basement. The new CalSpa Hot tub is also included! Outside, the property boasts a 70-step incline, ideal for outdoor activities and fitness enthusiasts. There is also a 20x20 barn that was used for llamas in the past. The ranch walkout design ensures easy access to the beautifully landscaped grounds featuring 35 newly planted trees, a front sprinkler system, and a watering system for the trees. The home backs to over 300 acres of privately owned land, providing unparalleled privacy and a sense of seclusion. Smart Home includes lights, cameras, door locks, HVAC, garage and more! Don't miss your opportunity to own this gem in Elizabeth!
Location
State CO
County Elbert
Zoning PUD
Rooms
Basement Finished, Walk-Out Access
Main Level Bedrooms 3
Interior
Heating Forced Air
Cooling Attic Fan, Central Air
Fireplaces Number 1
Fireplaces Type Living Room
Equipment Home Theater
Fireplace Y
Appliance Cooktop, Dishwasher, Double Oven, Dryer, Range, Range Hood, Refrigerator, Washer
Exterior
Exterior Feature Balcony, Gas Grill, Gas Valve, Private Yard, Smart Irrigation, Spa/Hot Tub
Garage Spaces 4.0
Fence Fenced Pasture, Partial
Utilities Available Natural Gas Connected
View Meadow, Plains
Roof Type Composition
Total Parking Spaces 4
Garage Yes
Building
Lot Description Cul-De-Sac, Landscaped, Meadow, Open Space, Secluded, Sprinklers In Front, Suitable For Grazing
Sewer Septic Tank
Water Public
Level or Stories One
Structure Type Stone,Wood Siding
Schools
Elementary Schools Running Creek
Middle Schools Elizabeth
High Schools Elizabeth
School District Elizabeth C-1
Others
Senior Community No
Ownership Individual
Acceptable Financing Cash, Conventional
Listing Terms Cash, Conventional
Special Listing Condition None
Pets Description Yes
Read Less Info
Want to know what your home might be worth? Contact us for a FREE valuation!

Our team is ready to help you sell your home for the highest possible price ASAP

© 2024 METROLIST, INC., DBA RECOLORADO® – All Rights Reserved
6455 S. Yosemite St., Suite 500 Greenwood Village, CO 80111 USA
Bought with The Cutting Edge
GET MORE INFORMATION

Broker-Owner | Lic# 40035149
jenelle@supremerealtygroup.com
11786 Shaffer Place Unit S-201, Littleton, CO, 80127






