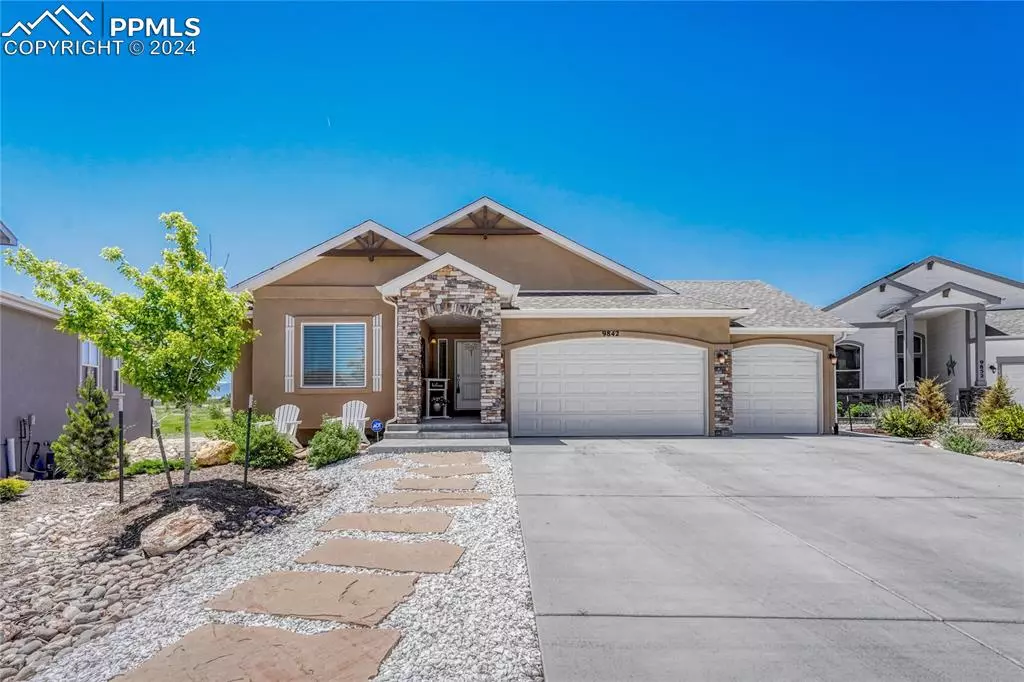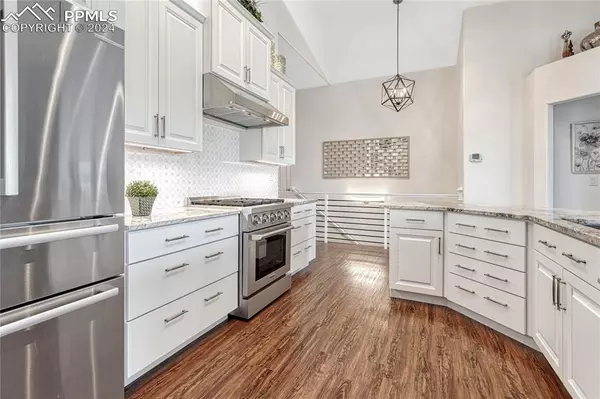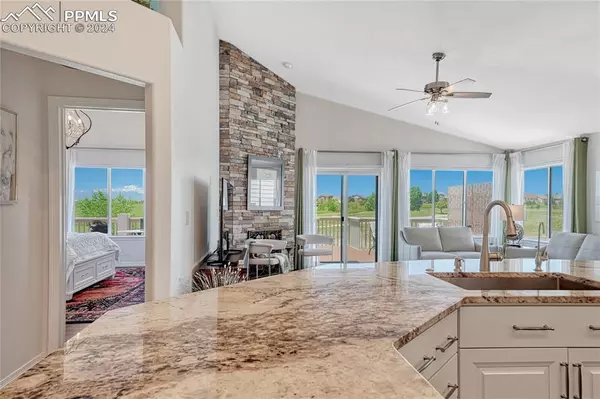$675,000
$699,900
3.6%For more information regarding the value of a property, please contact us for a free consultation.
5 Beds
3 Baths
3,176 SqFt
SOLD DATE : 07/18/2024
Key Details
Sold Price $675,000
Property Type Single Family Home
Sub Type Single Family
Listing Status Sold
Purchase Type For Sale
Square Footage 3,176 sqft
Price per Sqft $212
MLS Listing ID 1589386
Sold Date 07/18/24
Style Ranch
Bedrooms 5
Full Baths 3
Construction Status Existing Home
HOA Fees $7/ann
HOA Y/N Yes
Year Built 2019
Annual Tax Amount $3,145
Tax Year 2022
Lot Size 9,034 Sqft
Property Description
Welcome to your dream home, where breathtaking mountain vistas and serene golf course views greet you every day. Nestled in a quiet cul-de-sac, this fully remodeled gem offers a unique floor plan and luxurious living spaces perfect for both relaxation and entertainment. With five spacious bedrooms—three on the main level, including a master suite, and two in the beautifully finished basement—there is ample space for all. The heart of this home is the chef's kitchen, featuring high-end appliances, brand new cabinets, a stunning backsplash, and exquisite stone countertops. The butler's pantry includes a mini beverage fridge, adding an extra touch of convenience and style, while custom light fixtures and cabinet lighting enhance the kitchen's ambiance. Luxury vinyl flooring flows throughout the home, including the stairs and basement, complemented by a custom banister. The basement, is filled with natural light with being a walk out. It includes a full-size wet bar with a new dishwasher ready for you to install, and space for a full-size refrigerator. It also features two bedrooms, a full bathroom, and a beautifully finished laundry room that will make laundry chores a delight. Spanning the width of the home, the expansive upper-level deck offers unparalleled views and has been reinforced to support a hot tub, making it the perfect spot for relaxation and enjoying the picturesque surroundings. Modern amenities include custom remote blinds and top-down bottom-up cellular shades, a whole house surge protector, and many other high-end features. Additionally, a spacious 4-car tandem garage provides ample room for vehicles and storage, catering to all your needs. This home is more than just a place to live; it's a sanctuary where every detail has been carefully curated to provide comfort and elegance. Close to amenities and military bases,Don't miss the opportunity to live in peace with incredible mountain and golf course views!
Location
State CO
County El Paso
Area Windingwalk At Meridian Ranch
Interior
Interior Features 5-Pc Bath, 9Ft + Ceilings, Vaulted Ceilings
Cooling Ceiling Fan(s), Central Air
Flooring Ceramic Tile, Luxury Vinyl
Fireplaces Number 1
Fireplaces Type Gas, Main Level
Laundry Basement, Electric Hook-up, Lower, Main
Exterior
Garage Attached, Tandem
Garage Spaces 4.0
Fence Rear
Community Features Fitness Center, Golf Course, Hiking or Biking Trails, Parks or Open Space, Playground Area, Pool, Shops
Utilities Available Electricity Connected, Natural Gas Connected
Roof Type Composite Shingle
Building
Lot Description Backs to Golf Course, Cul-de-sac, Mountain View, View of Pikes Peak
Foundation Full Basement, Walk Out
Water Assoc/Distr
Level or Stories Ranch
Finished Basement 100
Structure Type Frame
Construction Status Existing Home
Schools
Middle Schools Falcon
High Schools Falcon
School District Falcon-49
Others
Special Listing Condition Not Applicable
Read Less Info
Want to know what your home might be worth? Contact us for a FREE valuation!

Our team is ready to help you sell your home for the highest possible price ASAP

GET MORE INFORMATION

Broker-Owner | Lic# 40035149
jenelle@supremerealtygroup.com
11786 Shaffer Place Unit S-201, Littleton, CO, 80127






