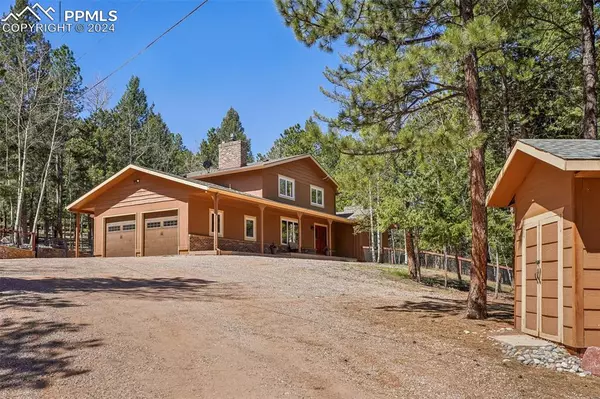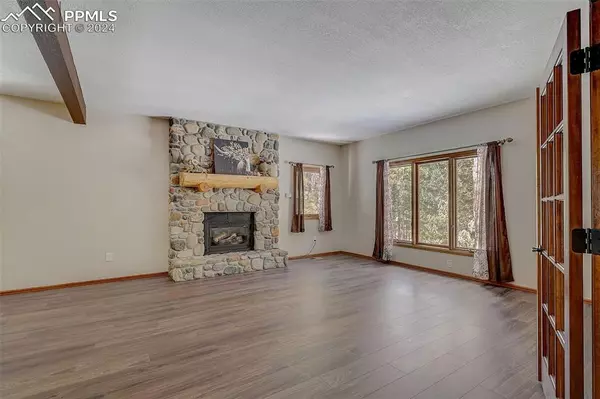$825,000
$825,000
For more information regarding the value of a property, please contact us for a free consultation.
3 Beds
3 Baths
3,523 SqFt
SOLD DATE : 07/17/2024
Key Details
Sold Price $825,000
Property Type Single Family Home
Sub Type Single Family
Listing Status Sold
Purchase Type For Sale
Square Footage 3,523 sqft
Price per Sqft $234
MLS Listing ID 3016088
Sold Date 07/17/24
Style 2 Story
Bedrooms 3
Full Baths 2
Half Baths 1
Construction Status Existing Home
HOA Y/N No
Year Built 1977
Annual Tax Amount $3,501
Tax Year 2023
Lot Size 3.378 Acres
Property Description
Welcome to your dream mountain retreat in Woodland Park! Nestled just minutes away from the heart of town, this stunning home offers the perfect blend of convenience and tranquility. Sitting on 3.38 acres of serene mountain living with a full acre of fenced yard this home has it all. As you step inside, you'll be greeted by the inviting warmth of the beautiful dark wood entry and newly installed laminate flooring that spans throughout the main level, offering a seamless blend of functionality and elegant design. The newly renovated kitchen, complete with granite countertops, sleek new cabinets, stainless steel appliances, gas cook top and large walk in pantry is a chef's delight. The spacious main level boasts a half bath, large office, formal dining and living rooms with beautiful stone fireplace as well as a cozy family room, ideal for entertaining guests or simply unwinding by the gas fireplace. Make your way upstairs where the luxurious primary suite awaits with a large walk in closet behind custom barn doors and featuring a spa-like ensuite bathroom with walk-in shower, soaking tub, and dual vanities. Two additional bedrooms and a full bath provide ample space for family or guests. Downstairs, the basement offers a versatile recreation area with a wet bar, perfect for hosting gatherings or enjoying a quiet evening in. The additional bonus room is a versatile space awaiting your personal touch, whether you envision it as a dedicated workout area, a cozy craft room, or anything else your heart desires. The basement is finished off with a large laundry room with separate garage entrance for added convenience. Take time to explore the surrounding property featuring two storage sheds. You will be delighted with your daily wildlife visitors, wether it be the herds of deer, the flocks of turkey or even the occasional bear you will not be disappointed. Don't miss your chance to experience upgraded mountain living and start living the life you've always dreamed of!
Location
State CO
County Teller
Area The Pines
Interior
Interior Features 5-Pc Bath, 9Ft + Ceilings, Beamed Ceilings, Crown Molding
Cooling Ceiling Fan(s), Central Air
Flooring Carpet, Tile, Luxury Vinyl
Fireplaces Number 1
Fireplaces Type Basement, Four, Gas, Insert, Main Level, Upper Level, Wood Burning, Wood Burning Stove
Laundry Basement
Exterior
Garage Attached
Garage Spaces 2.0
Fence Rear
Utilities Available Cable Available, Electricity Connected, Natural Gas Connected
Roof Type Composite Shingle
Building
Lot Description Cul-de-sac, Flag Lot, Sloping, Trees/Woods
Foundation Partial Basement
Water Municipal
Level or Stories 2 Story
Finished Basement 100
Structure Type Framed on Lot,Frame
Construction Status Existing Home
Schools
Middle Schools Woodland Park
High Schools Woodland Park
School District Woodland Park Re2
Others
Special Listing Condition Not Applicable
Read Less Info
Want to know what your home might be worth? Contact us for a FREE valuation!

Our team is ready to help you sell your home for the highest possible price ASAP

GET MORE INFORMATION

Broker-Owner | Lic# 40035149
jenelle@supremerealtygroup.com
11786 Shaffer Place Unit S-201, Littleton, CO, 80127






