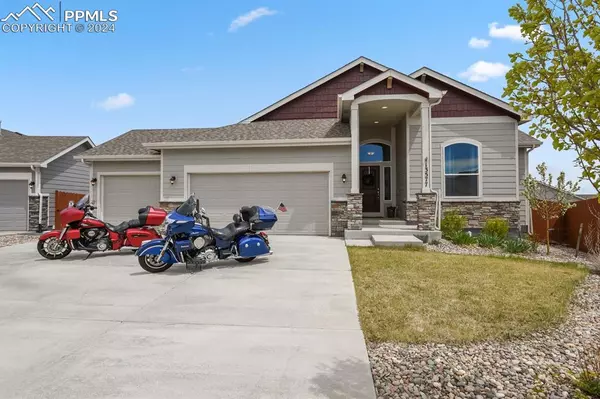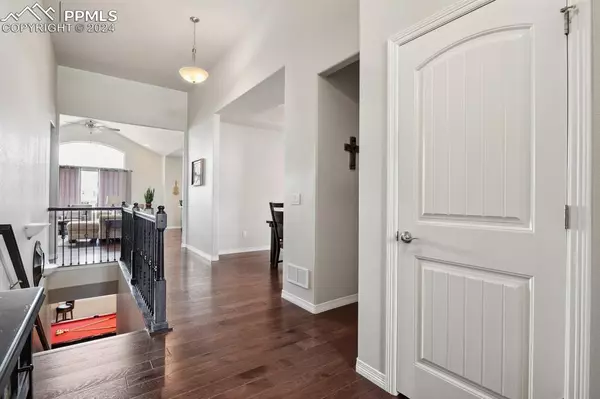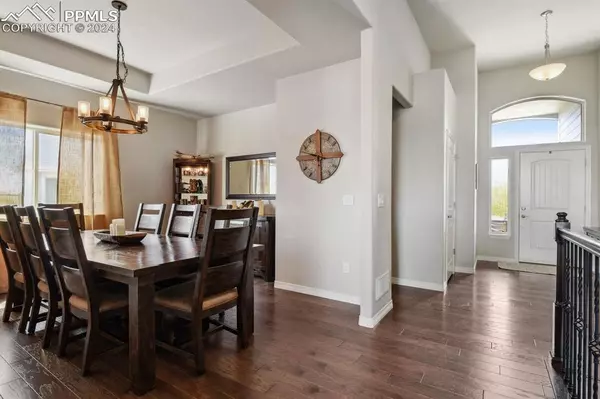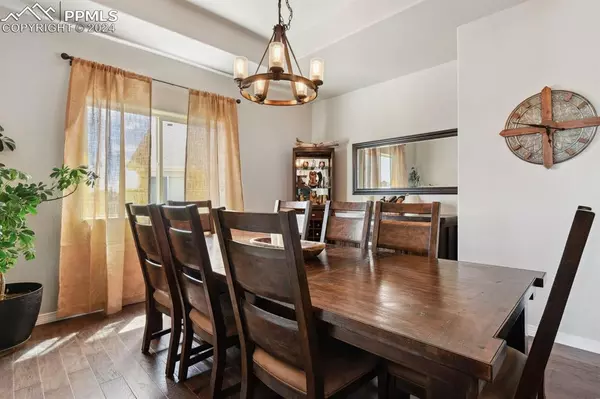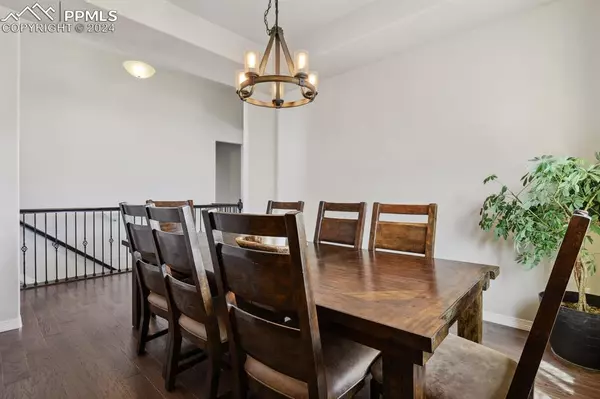$610,000
$615,000
0.8%For more information regarding the value of a property, please contact us for a free consultation.
4 Beds
3 Baths
3,532 SqFt
SOLD DATE : 07/12/2024
Key Details
Sold Price $610,000
Property Type Single Family Home
Sub Type Single Family
Listing Status Sold
Purchase Type For Sale
Square Footage 3,532 sqft
Price per Sqft $172
MLS Listing ID 2262045
Sold Date 07/12/24
Style Ranch
Bedrooms 4
Full Baths 3
Construction Status Existing Home
HOA Fees $8/ann
HOA Y/N Yes
Year Built 2018
Annual Tax Amount $3,082
Tax Year 2022
Lot Size 9,413 Sqft
Property Description
This GEM has everything!!! This amazing property is the most desirable kind of home as it is a large open floor plan Ranch level with full basement and with master on main, 3 car garage, large fenced in back yard, and in a Cul De Sac!! The home features tons of upgrades such as hardwood floors, a kitchen with quartz countertops, backsplash, and an island, wrought iron railings, a large entertaining basement complete with full wet bar, a large fenced in back yard fully landscaped with stamped stained concrete, and is one of the very few homes in the neighborhood with high impact roof shingles! Located just minutes from shopping, dining, schools, and dog parks, Meridian ranch is a community centered around outdoor activities with its miles of walking and hiking trails, indoor and outdoor pools, community center that hosts events through out the year, a fitness center, and the Antler Creek golf course.
This kind of home doesn't hit the market often so hurry because it will not last!
Location
State CO
County El Paso
Area The Vistas At Meridian Ranch
Interior
Interior Features 5-Pc Bath
Cooling Central Air
Flooring Carpet, Tile, Wood Laminate
Fireplaces Number 1
Fireplaces Type Main Level
Laundry Main
Exterior
Garage Attached
Garage Spaces 3.0
Community Features Club House, Community Center, Fitness Center, Golf Course, Hiking or Biking Trails, Parks or Open Space, Playground Area, Pool, Spa
Utilities Available Cable Connected, Electricity Connected
Roof Type Composite Shingle
Building
Lot Description Cul-de-sac, Mountain View
Foundation Full Basement
Water Municipal
Level or Stories Ranch
Finished Basement 90
Structure Type Frame
Construction Status Existing Home
Schools
School District Falcon-49
Others
Special Listing Condition Not Applicable
Read Less Info
Want to know what your home might be worth? Contact us for a FREE valuation!

Our team is ready to help you sell your home for the highest possible price ASAP

GET MORE INFORMATION

Broker-Owner | Lic# 40035149
jenelle@supremerealtygroup.com
11786 Shaffer Place Unit S-201, Littleton, CO, 80127


