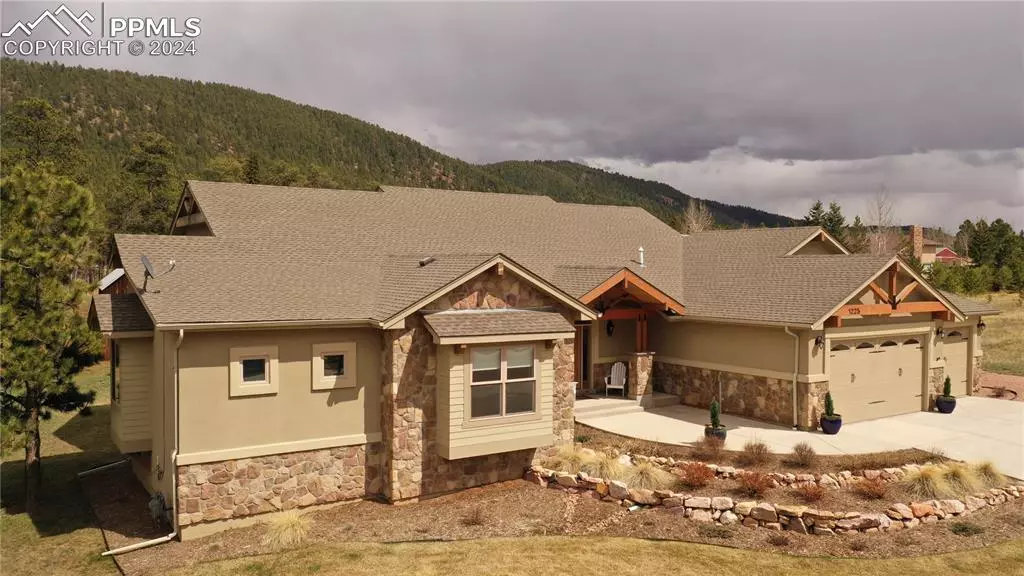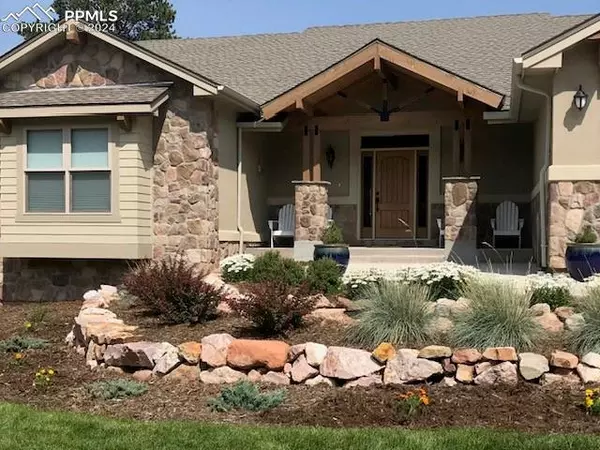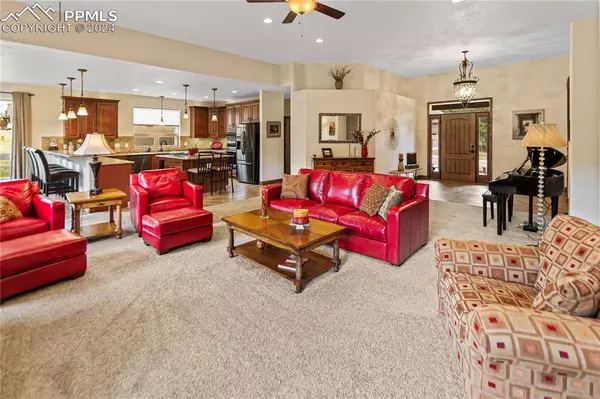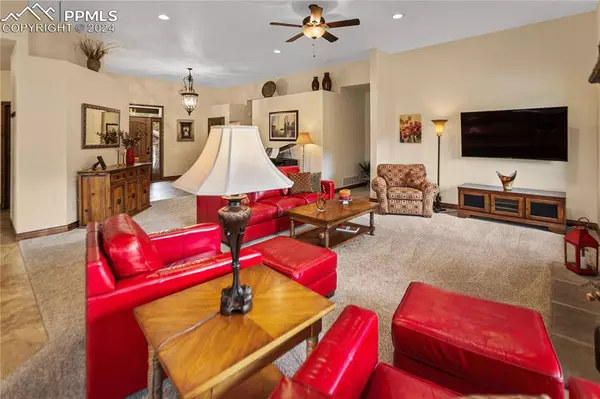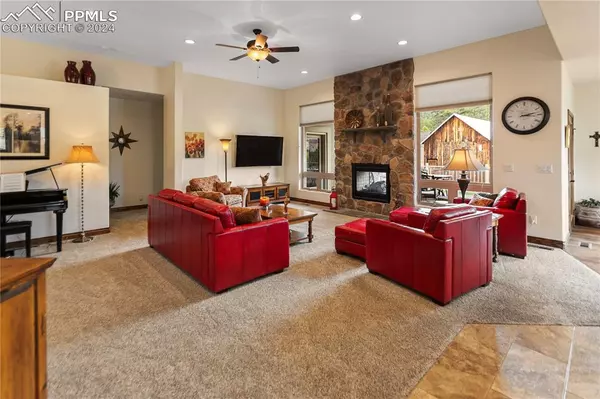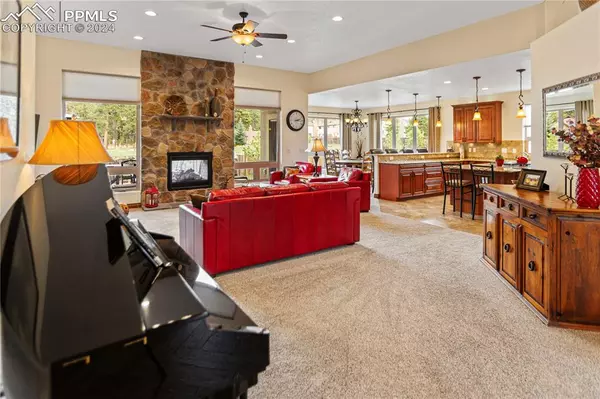$789,000
$789,000
For more information regarding the value of a property, please contact us for a free consultation.
3 Beds
3 Baths
2,644 SqFt
SOLD DATE : 07/15/2024
Key Details
Sold Price $789,000
Property Type Single Family Home
Sub Type Single Family
Listing Status Sold
Purchase Type For Sale
Square Footage 2,644 sqft
Price per Sqft $298
MLS Listing ID 4810810
Sold Date 07/15/24
Style Ranch
Bedrooms 3
Full Baths 2
Half Baths 1
Construction Status Existing Home
HOA Y/N No
Year Built 2018
Annual Tax Amount $3,714
Tax Year 2023
Lot Size 0.500 Acres
Property Description
Welcome to luxury living in the exclusive Wildernest community! This pristine, like-new home offers 2,644 square feet of exquisite living space, featuring 3 bedrooms, 3 baths, and a 3-car garage, all nestled on a meticulously landscaped half-acre lot.
As you step inside, a grand foyer leads you into the spacious living, kitchen, and dining great room, where comfort and elegance blend seamlessly. The living room, boasting 11-foot ceilings and plush carpet flooring, invites relaxation with a 2-sided gas fireplace and panoramic windows offering stunning views of the backyard and the historic barn on the adjacent property.
Adjacent to the living area, the expansive granite kitchen awaits, boasting a large work island, gas cooktop, double oven, 3-door refrigerator, and a generous walk-in pantry. The adjacent dining area, with wood floors and panoramic windows showcasing views of Pikes Peak, offers a charming space for gatherings and meals.
Retreat to the luxurious master suite, featuring a spacious bedroom with 10-foot ceilings, carpet flooring, panoramic windows, and direct access to the patio. The en-suite master bath pampers with dual vanities, a soaker tub, a separate shower, and a walk-in closet.
Guests will be pampered with a private powder room.
Two additional bedrooms, each with carpet flooring and walk-in closets, offer comfort and privacy for family or guests. A shared full bath with dual vanities and a ceramic over tub & shower completes the accommodations.
Outside, the well-landscaped front and rear yards provide a picturesque backdrop for outdoor enjoyment. Relax on the deck and take in the breathtaking views of Pikes Peak and stunning sunrises, while observing the abundant wildlife that frequents the area.
Conveniently located within walking distance to schools and close to shopping, Meadow Woods Sports Complex, and an array of outdoor recreational activities including hiking, biking, and fishing, this home offers the epitome of Colorado living.
Location
State CO
County Teller
Area Wildernest Sub
Interior
Interior Features 5-Pc Bath, 6-Panel Doors, 9Ft + Ceilings, Crown Molding, Great Room, Vaulted Ceilings
Cooling Central Air
Flooring Carpet, Ceramic Tile, Wood
Fireplaces Number 1
Fireplaces Type Gas, One
Laundry Main
Exterior
Garage Attached
Garage Spaces 3.0
Fence Rear
Utilities Available Cable Connected, Electricity Connected, Natural Gas Connected
Roof Type Composite Shingle
Building
Lot Description Level, View of Pikes Peak
Foundation Crawl Space
Water Municipal
Level or Stories Ranch
Structure Type Framed on Lot
Construction Status Existing Home
Schools
School District Woodland Park Re2
Others
Special Listing Condition Not Applicable
Read Less Info
Want to know what your home might be worth? Contact us for a FREE valuation!

Our team is ready to help you sell your home for the highest possible price ASAP

GET MORE INFORMATION

Broker-Owner | Lic# 40035149
jenelle@supremerealtygroup.com
11786 Shaffer Place Unit S-201, Littleton, CO, 80127

